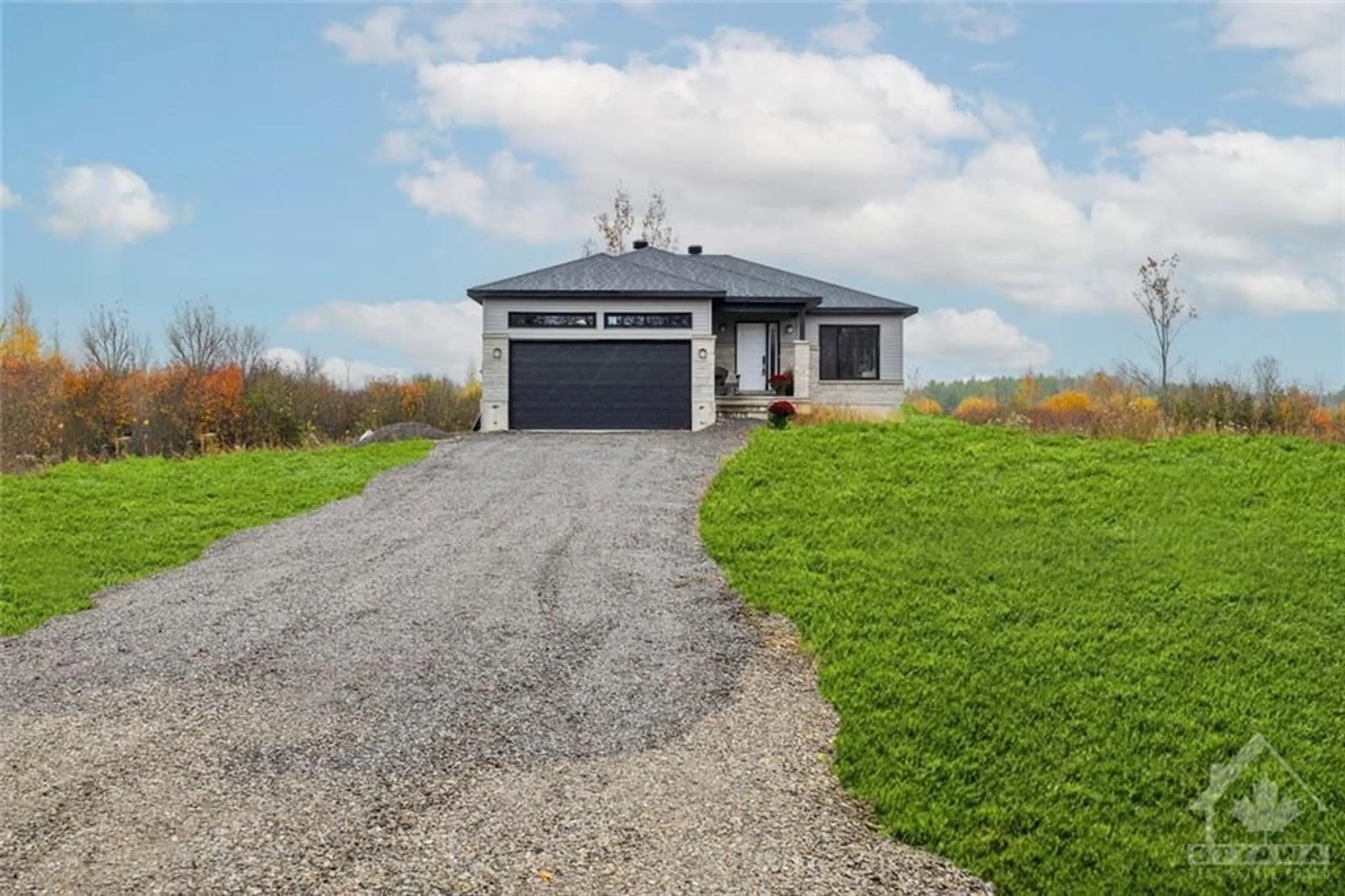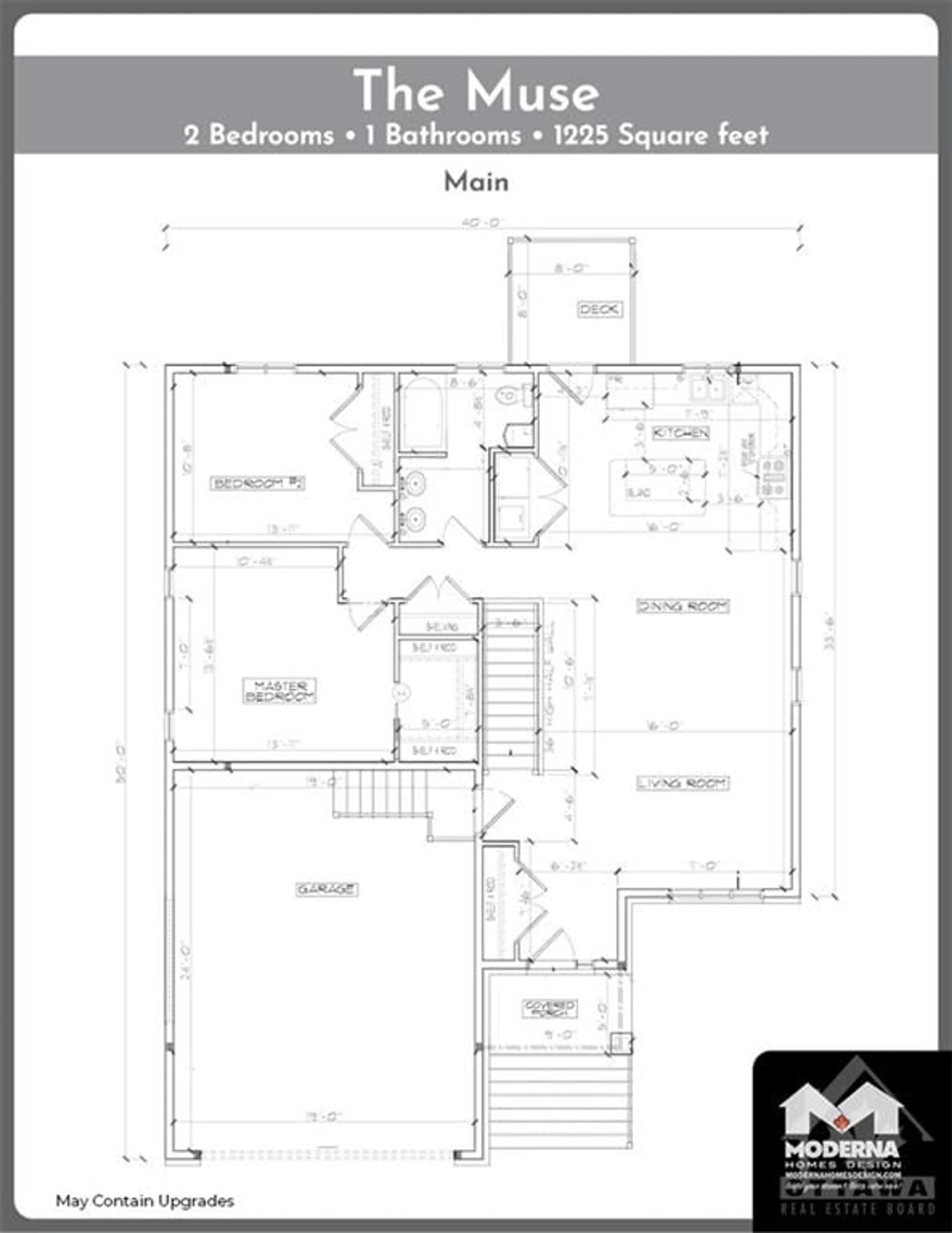1162 ROSEDALE Rd, Montague, Ontario K0G 1N0
Contact us about this property
Highlights
Estimated ValueThis is the price Wahi expects this property to sell for.
The calculation is powered by our Instant Home Value Estimate, which uses current market and property price trends to estimate your home’s value with a 90% accuracy rate.$530,000*
Price/Sqft-
Days On Market26 days
Est. Mortgage$2,576/mth
Tax Amount (2022)$3,700/yr
Description
Incredible location just 5 mins to Smiths Falls amenities & a quiet commute (less than 40mins) to Ottawa. This BRAND NEW never lived in 1225 SF home has an open concept layout with a living & dining space flooded with natural light! The kitchen offers an island, sleek white cupboards & patio door to enjoy BBQing off the deck. 2 spacious bdrms on the main level. Primary bdrm feats a large walk-in-closet. One of the standout features of this home is the spacious basement with large egress windows. It presents a world of possibilities & you will be able to easily envision the extra living space & an added bedroom or two! The second bathroom roughin has been thoughtfully included and ready to suit your needs. Double garage with 3 transom windows adding to the curb appeal. A great starter home that you can easily grow into or move in ready for downsizing or retirees. Wonderful family friendly community close by and walking distance to Montague PS! Tarion warrantied home.
Property Details
Interior
Features
Main Floor
Kitchen
16'0" x 11'0"Living/Dining
21'0" x 16'0"Primary Bedrm
13'5" x 13'9"Bedroom
11'5" x 10'6"Exterior
Features
Parking
Garage spaces 1
Garage type -
Other parking spaces 7
Total parking spaces 8
Property History
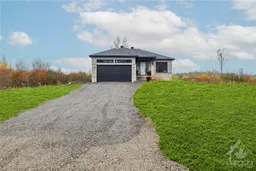 30
30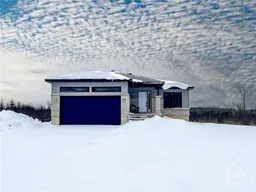 28
28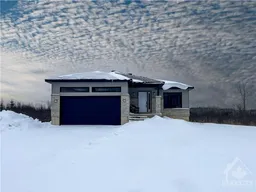 30
30
