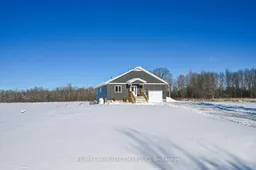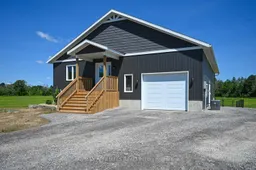Welcome to your dream home in the countryside where peaceful rural charm meets modern convenience. This immaculate, turn-key newer build is perfectly positioned on a picturesque and sought-after road, nestled between the vibrant communities of Merrickville and Smiths Falls. Just minutes from a Rideau Canal boat launch and offering an easy commute into Ottawa, this property provides the best of both worlds: quiet country living with close proximity to essential amenities and recreational opportunities. Step inside to discover bright and beautifully finished living spaces, both on the main and lower levels. The main floor offers an inviting open-concept layout, ideal for entertaining or relaxed family living. The spacious kitchen is a true highlight, featuring abundant cabinetry, a large walk-in pantry, and plenty of prep space. Three generous bedrooms are situated on this level, including a lovely primary suite complete with a private 3-piece ensuite and walk-in closet. Downstairs, the bright lower level continues to impress with a large family room, a fourth bedroom, a modern 3-piece bathroom, a spacious laundry area, and a large utility/storage room offering plenty of functionality and potential. This home is packed with bells and whistles designed for comfort and peace of mind: a powerful 22kW Honeywell generator that services the entire home, efficient on-demand hot water system, a 2-stage heat pump furnace, and a water softener system. Enjoy quiet evenings on the rear deck as you watch breathtaking sunsets over the farm field behind you. The large yard offers ample space for children to play or for the gardening enthusiast, and the partially fenced rear yard adds convenience for pets or young ones. Located amongst beautiful farmland and just a stones throw from the river, this is an ideal spot to raise a family or enjoy peaceful rural life with easy access to town and city. Don't miss the opportunity to make this exceptional property your forever home!





