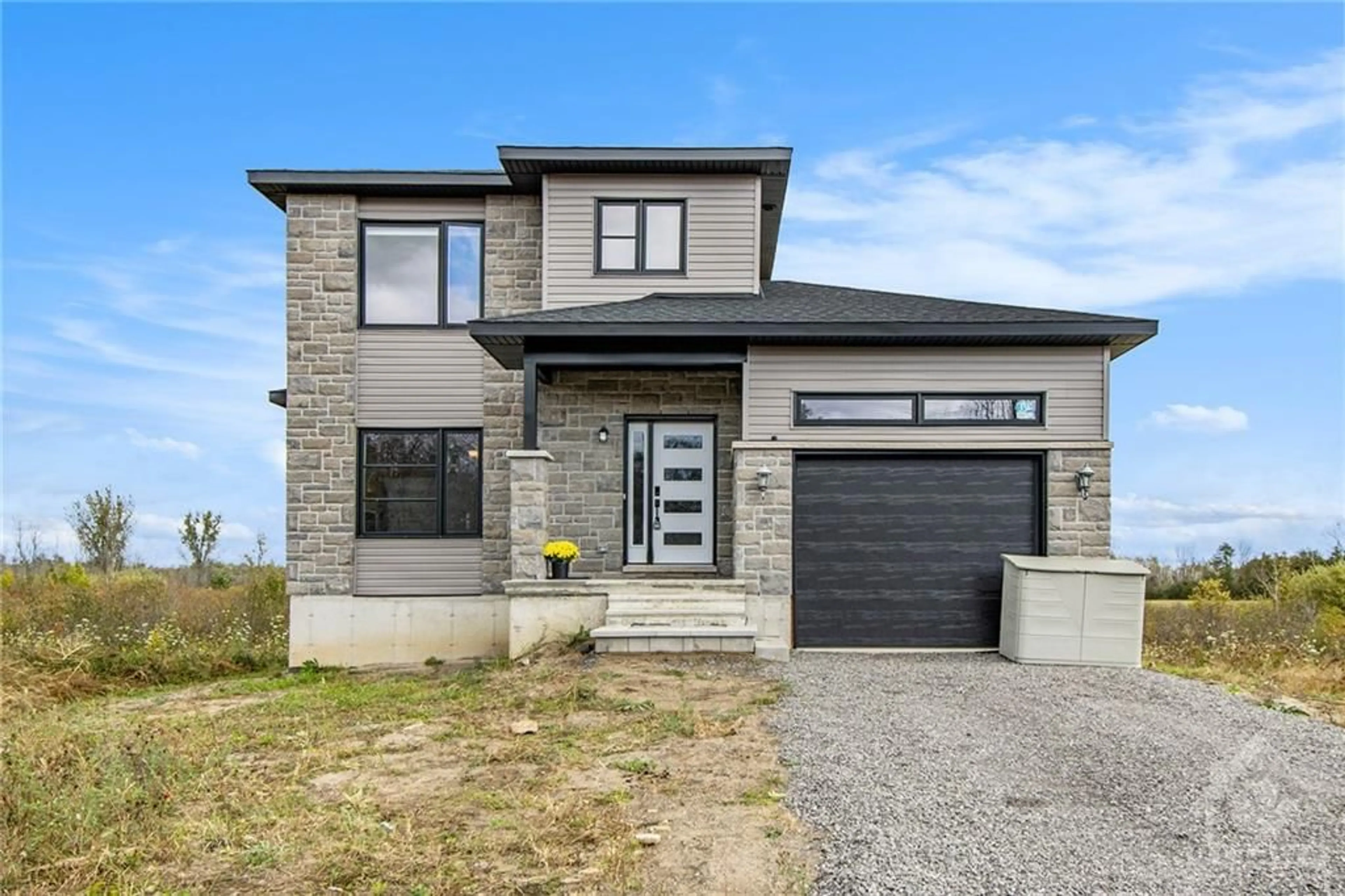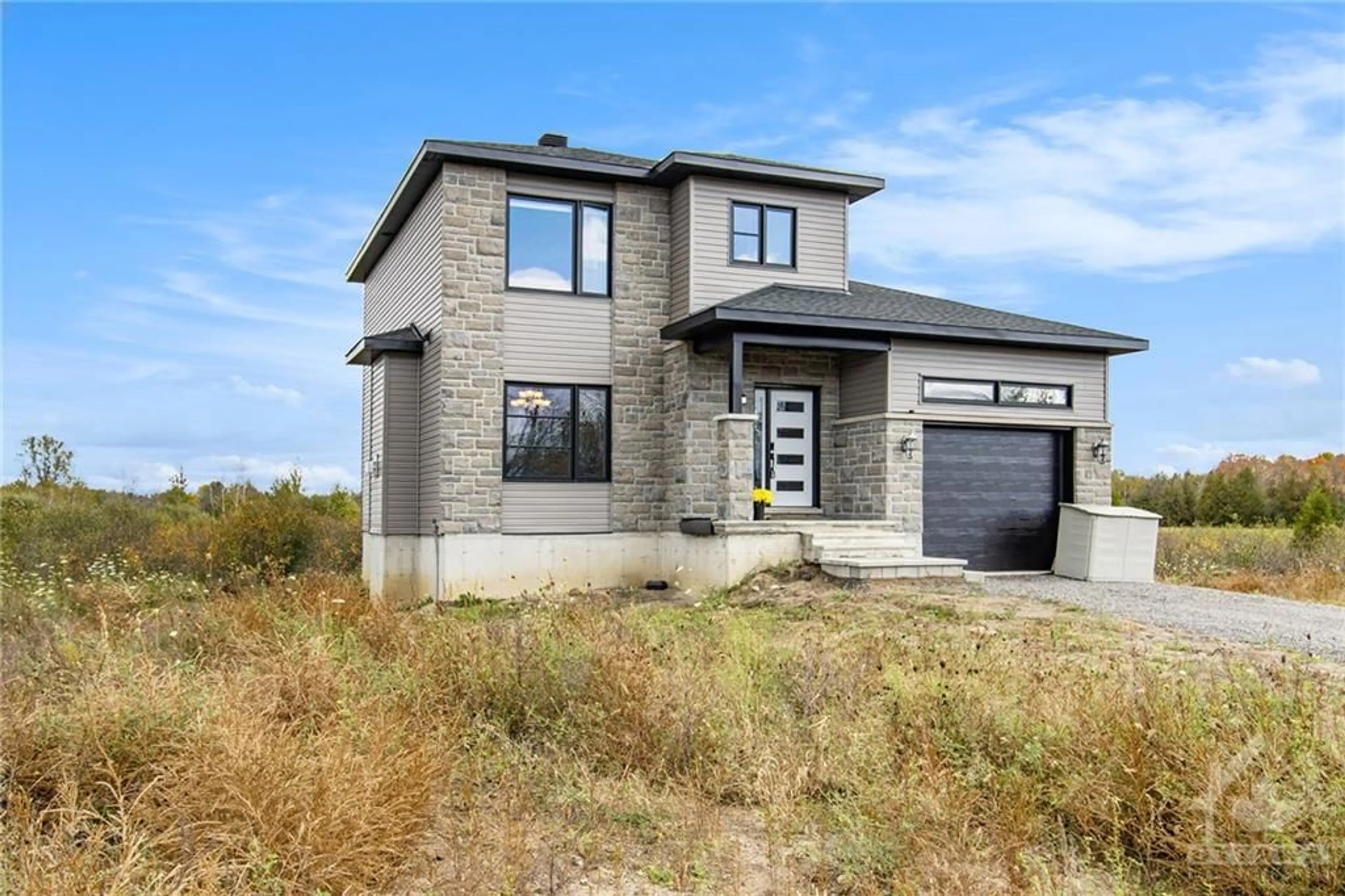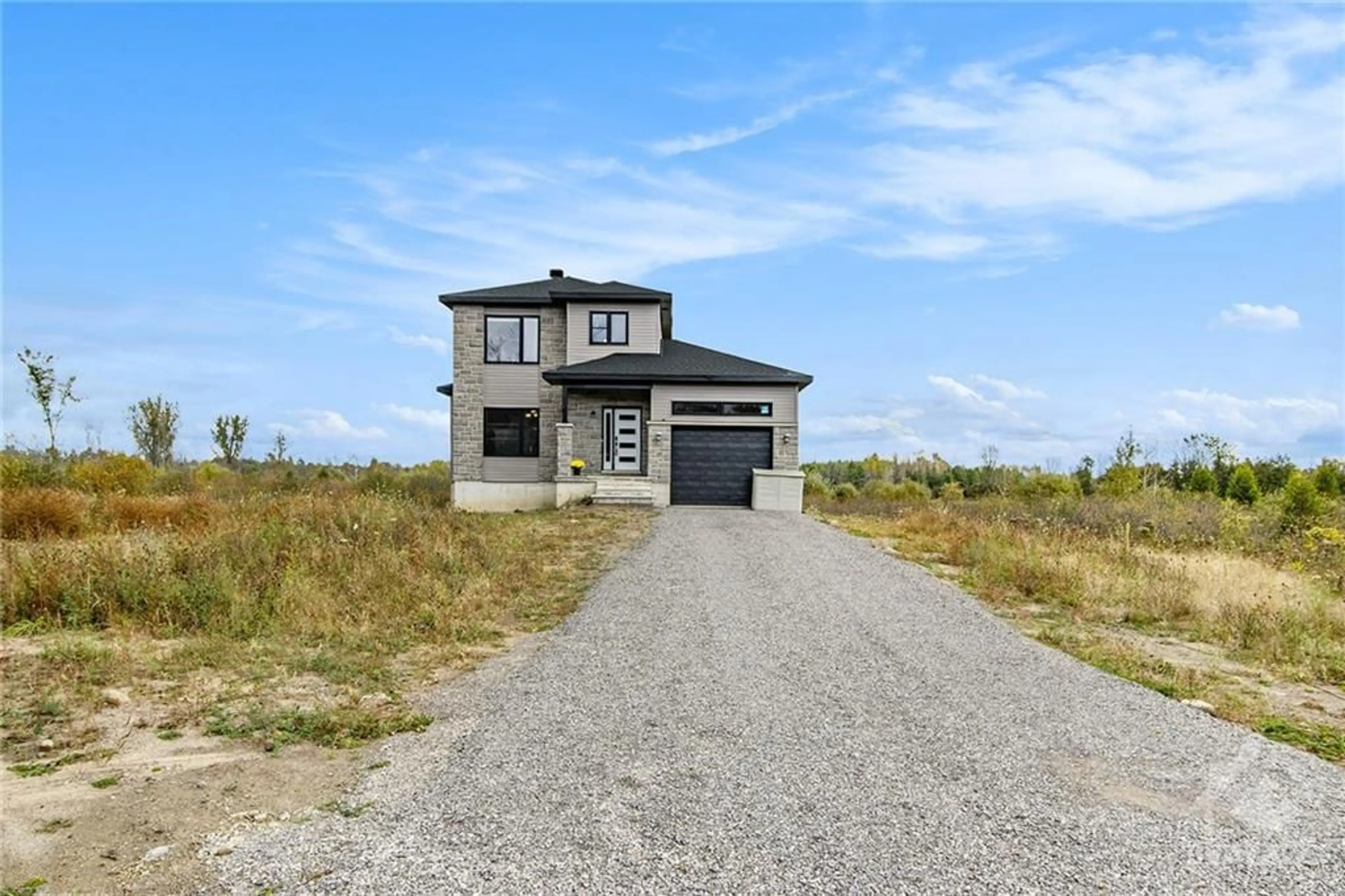1160 ROSEDALE Rd, Montague, Ontario K7A 5B8
Contact us about this property
Highlights
Estimated ValueThis is the price Wahi expects this property to sell for.
The calculation is powered by our Instant Home Value Estimate, which uses current market and property price trends to estimate your home’s value with a 90% accuracy rate.$690,000*
Price/Sqft-
Days On Market54 days
Est. Mortgage$2,920/mth
Tax Amount (2023)$4,000/yr
Description
Wonderful 4 Bed, 3.5 Bath Detached Home in Montague Township! This Moderna Homes Design Urbania Model is Ideal for Families! Spacious Tiled Foyer leads to Open Concept Main Living Area w/Hardwood Throughout. Cozy Living Rm Area with Large Window For Plenty Of Natural Light & Gas Fireplace. Modern Kitchen features SS Appliances, Chimney Hood Fan, Plenty of Timeless White Cabinetry, Modern Light Fixture & Sizeable Island w/Pot & Pan Drawers. Spacious Eat-In Area w/Sliding Patio Door leading to Balcony overlooking Backyard w/NO REAR NEIGHBOURS! 2pc Powder Rm on Main Convenient for Guests. 2nd Level hosts Primary Bedrm & 5pc Ensuite w/Double Vanity & Tiled Tub/Shower Combo. 2 Additional Good Sized Bedrms, 4pc Main Bath & Laundry Rm Complete Upper Level. Finished Basement offers additional Bedrm, lots of Space for Rec Rm & 4pc Bathrm! Enjoy Country Living while being close to many Amenities! Wonderful Area, 10min Drive to Historic Merrickville & Smiths Falls! Some Pics Virtually Staged.
Property Details
Interior
Features
Main Floor
Foyer
Laundry Rm
17'9" x 13'11"Bath 2-Piece
Kitchen
11'5" x 8'8"Exterior
Features
Parking
Garage spaces 1
Garage type -
Other parking spaces 7
Total parking spaces 8
Property History
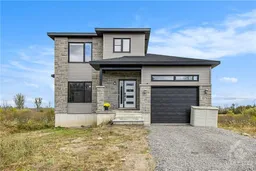 30
30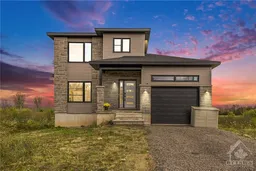 30
30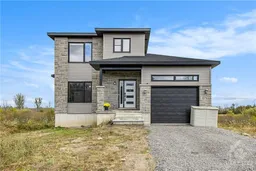 30
30
