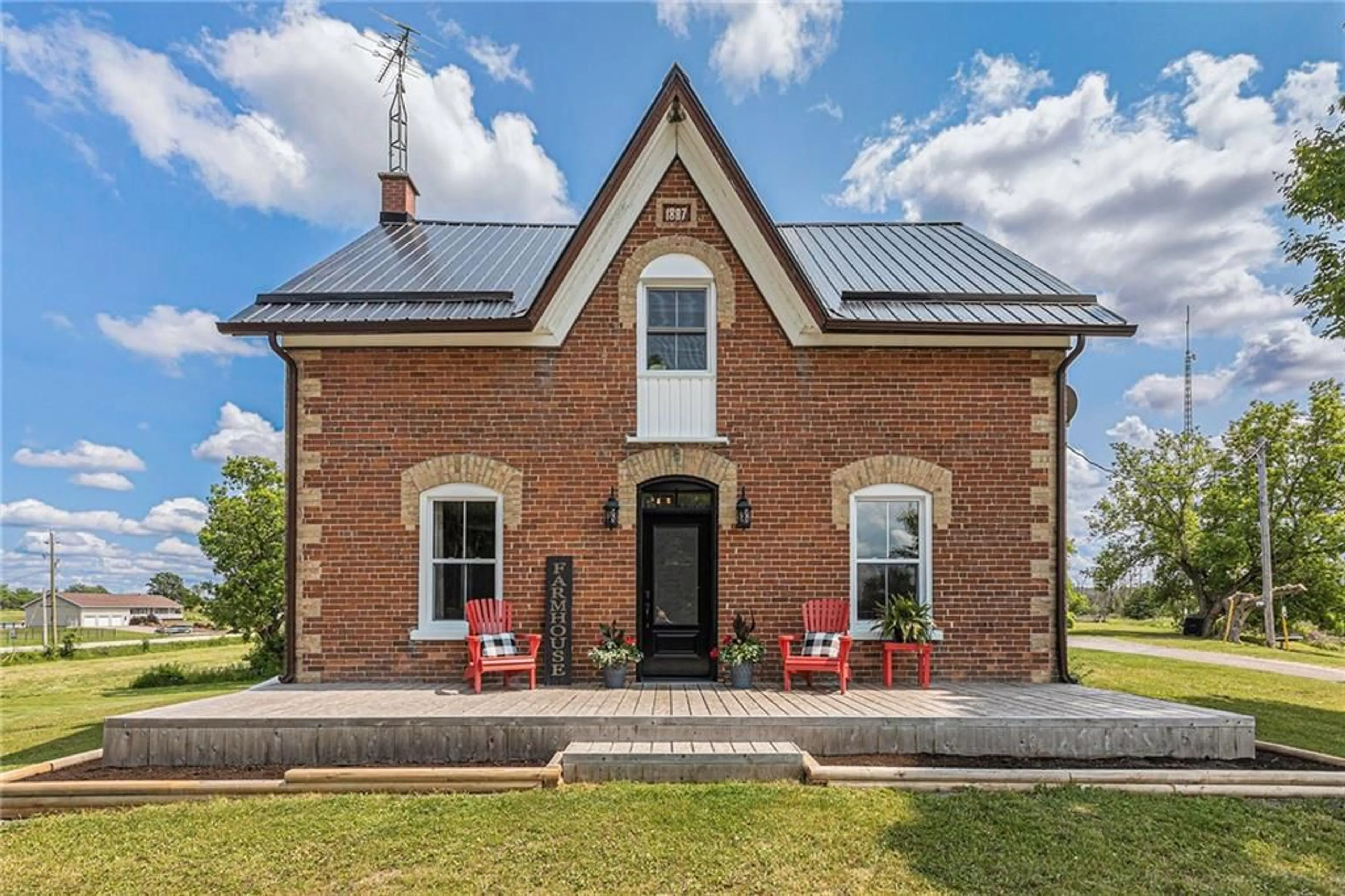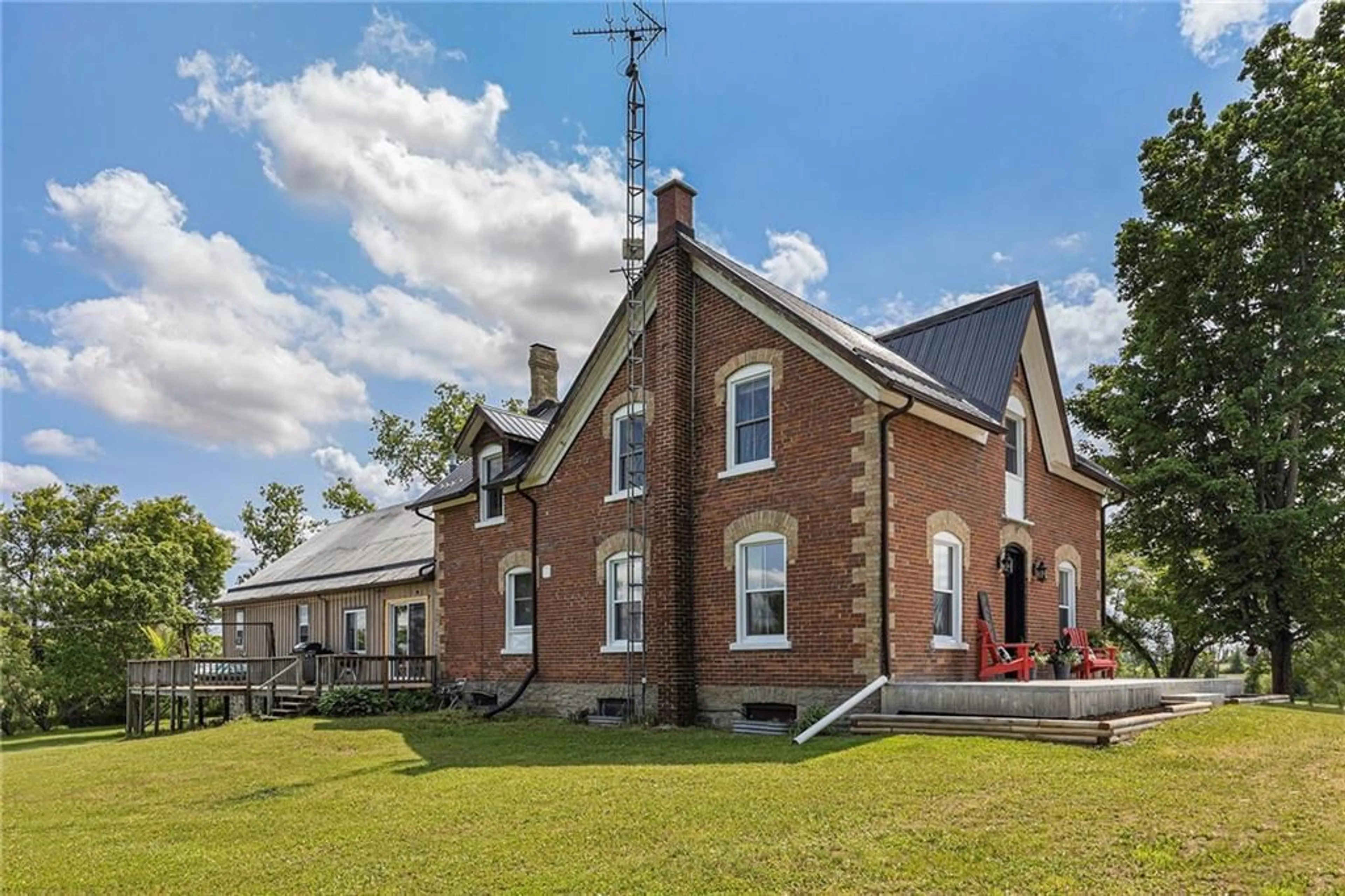1053 MATHESON Dr, Smiths Falls, Ontario K7A 5B8
Contact us about this property
Highlights
Estimated ValueThis is the price Wahi expects this property to sell for.
The calculation is powered by our Instant Home Value Estimate, which uses current market and property price trends to estimate your home’s value with a 90% accuracy rate.$642,000*
Price/Sqft-
Days On Market130 days
Est. Mortgage$3,263/mth
Tax Amount (2022)$2,875/yr
Description
Beautiful local landmark for sale! Since 1887 this stately home has overlooked the rolling hills and ever changing landscape of the Rosedale area. You will love everything about this property! It offers historic charm with a contemporary farmhouse vibe. Double attached garage with full loft above and steel roof. Spacious updated kitchen with large working island, coffee bar, and open concept simplicity. Main floor includes a renovated family room, gas fireplace, Dining/Living, Den, Full Bath and a laundry/mud room with a dog grooming tub. The second floor offers wide plank flooring throughout the 4 Bedrooms, updated Full bath and dressing room off the primary bedroom. All new windows and doors throughout. This property will charm you with a large barn, rolling hills, creek winding through and historic blacksmith shop Close to all amenities, schools with easy commute to Ottawa. Efficient geo thermal heat/cooling. This property offers limitless possibilities.
Property Details
Interior
Features
2nd Floor
Bedroom
10'1" x 9'9"Primary Bedrm
18'2" x 12'8"Bedroom
12'3" x 11'9"Bedroom
11'9" x 9'9"Exterior
Parking
Garage spaces 2
Garage type -
Other parking spaces 4
Total parking spaces 6
Property History
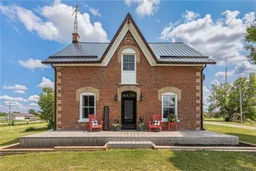 29
29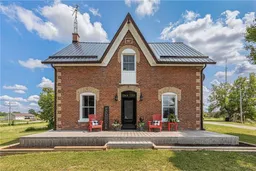 29
29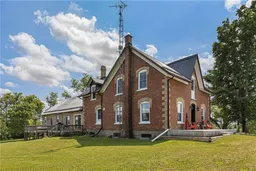 30
30
