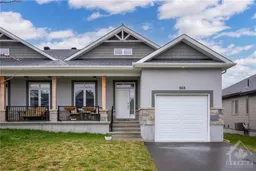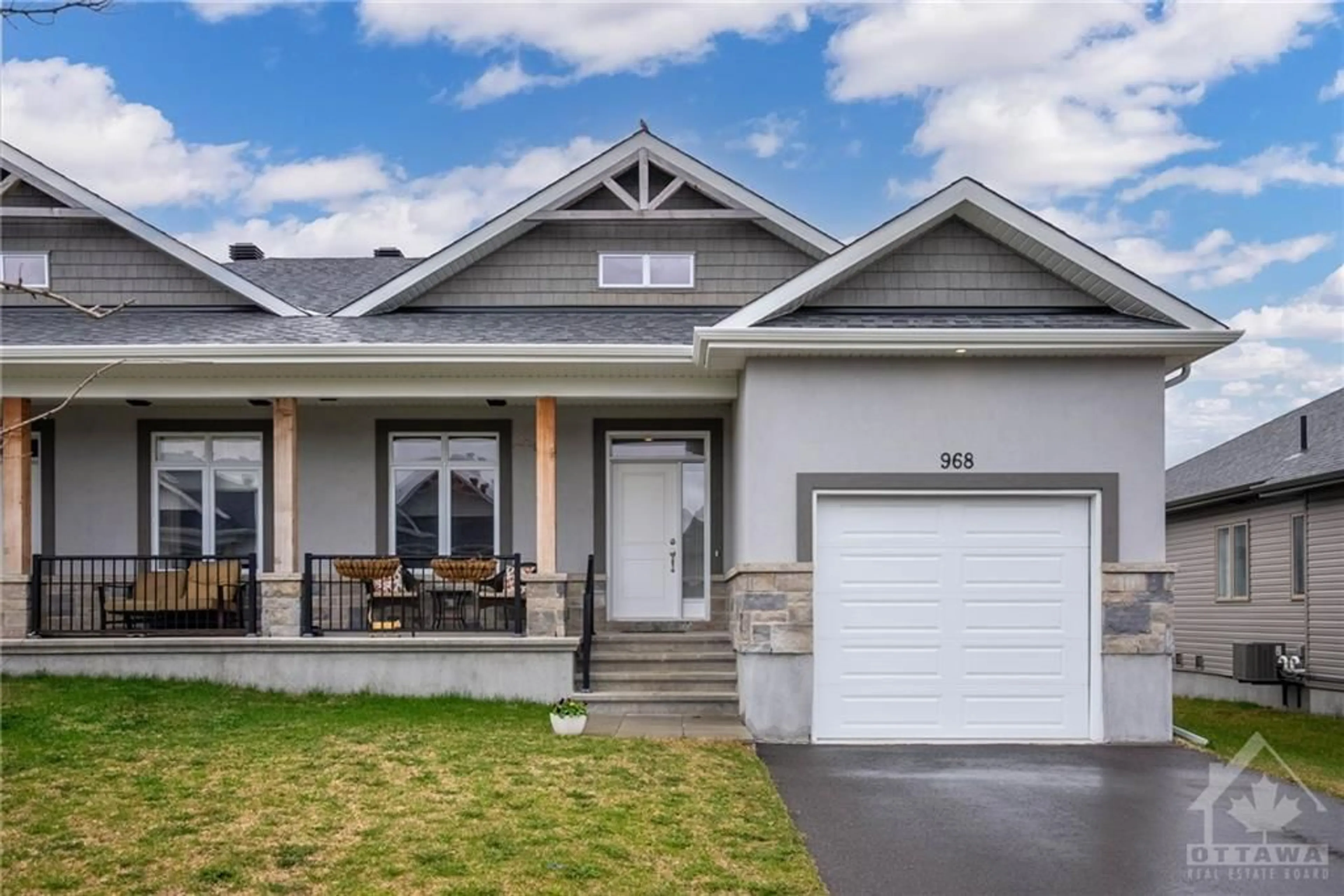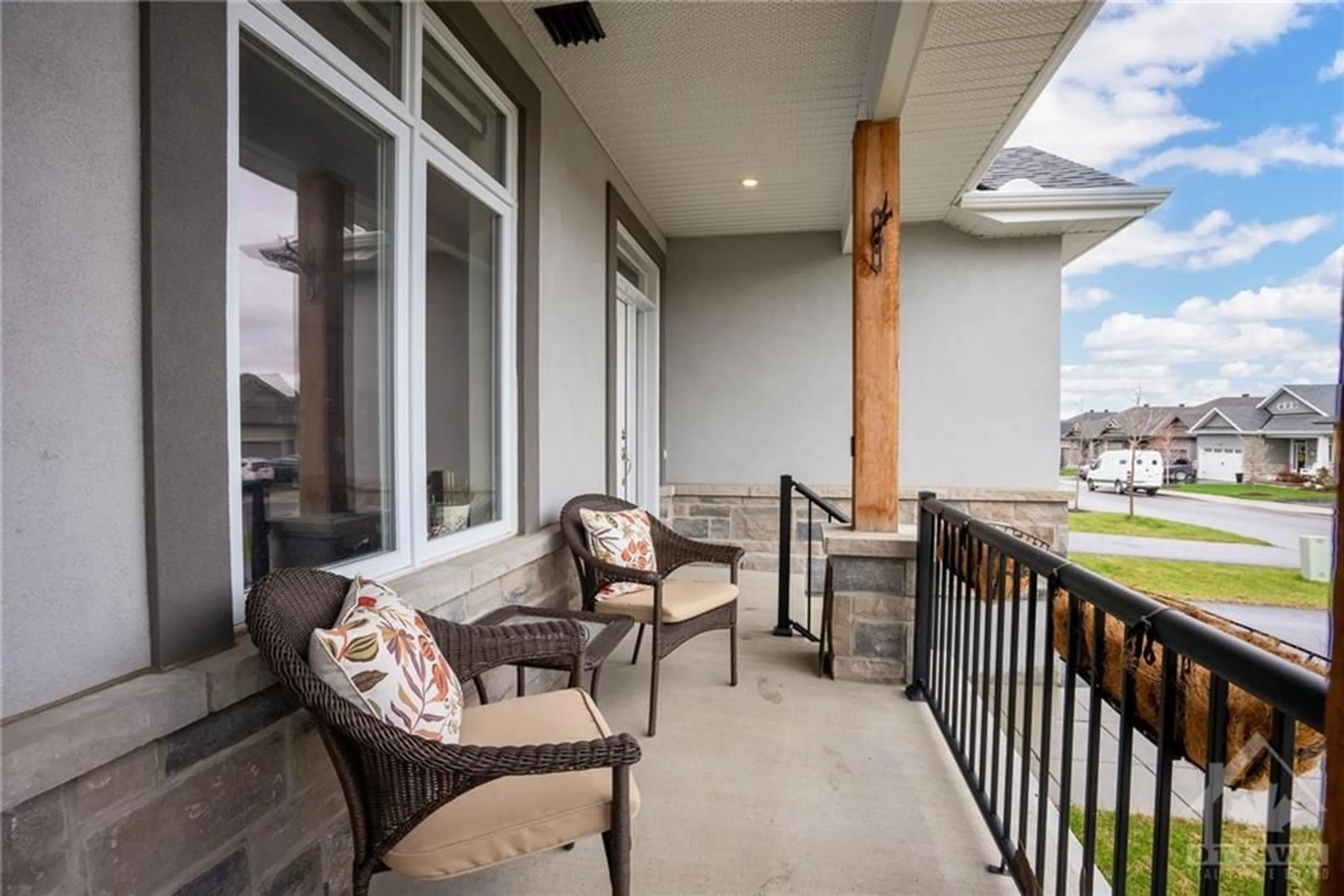968 STEWART LEE Ave, Almonte, Ontario K0A 1A0
Contact us about this property
Highlights
Estimated ValueThis is the price Wahi expects this property to sell for.
The calculation is powered by our Instant Home Value Estimate, which uses current market and property price trends to estimate your home’s value with a 90% accuracy rate.$529,000*
Price/Sqft-
Days On Market13 days
Est. Mortgage$2,898/mth
Tax Amount (2023)$4,013/yr
Description
Welcome to 968 Stewart Lee built in 2021 by Doyle Homes! This stunning semi-detached bungalow in River Front Estates offers contemporary living in charming Almonte. With 2 bedrooms and 2 full bathrooms, this home is perfect for those seeking comfort and convenience. The open-concept layout features a spacious living and dining area that features vaulted ceilings that seamlessly flows into a modern kitchen , providing an airy and bright atmosphere. The large primary bedroom is a private retreat, complete with a 4-piece en suite bathroom for added luxury. Enjoy the convenience of main-level laundry, making daily chores a breeze. Step outside to your private deck, ideal for relaxing. This sought-after location is walking distance to the river, allowing you to enjoy the natural beauty of the area, as well as close to Almonte's amenities and restaurants. Experience a perfect blend of tranquility and accessibility in this delightful bungalow. Book your showing today this wont last long!
Property Details
Interior
Features
Main Floor
Living Rm
12'3" x 15'10"Dining Rm
8'2" x 15'10"Kitchen
9'1" x 10'6"Primary Bedrm
15'1" x 12'1"Exterior
Features
Parking
Garage spaces 1
Garage type -
Other parking spaces 2
Total parking spaces 3
Property History
 30
30



