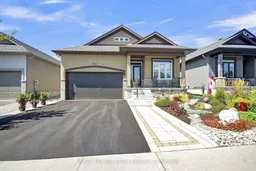Welcome to this stunning modified Jack model bungalow in sought-after Riverfront Estates, where luxury finishes, thoughtful upgrades, and meticulous care create the perfect home. Every detail has been considered from the enlarged front and primary bedrooms to the custom walk-in pantry and beautifully designed outdoor oasis. This 2+1 bedroom, 3 bath home is completely carpet-free, with hardwood on the main level and LVP in the professionally finished lower level. The open-concept main area features 9-ft ceilings, a dramatic floor-to-ceiling gas fireplace, and a cathedral ceiling in the living room that fills the space with natural light. The dining room opens to a maintenance-free backyard with composite deck and privacy walls, interlock patio, and a 3-season screened gazebo (2024) surrounded by lush shrubs perfect for quiet mornings or evening entertaining. The chefs kitchen is a showstopper, with cabinetry to the ceiling (2021), a massive island with breakfast bar, quartz countertops (2020), stainless appliances including new induction range (2025), pots and pans drawers, a custom built-in hood fan, and a walk-in pantry. The enlarged primary suite overlooks the yard and offers a spa-inspired ensuite (2025) with dual sinks, quartz, and custom tile shower, plus a walk-in closet. Also on the main: a generous 2nd bedroom, full bath, a well-designed mudroom with built-in bench, storage, hooks, laundry with upper cabinetry, and an attached 2-car garage. The bright lower level (2020) has large windows, a huge family room, 3rd bedroom, and 3-piece bath with custom shower. Additional updates: hardwood in primary (2025), flat-finish ceilings, upgraded lighting/potlights, fresh professional paint, deck (2024), patio (2024), new garage door/opener (2023). California shutters and custom blinds included. From the inviting covered front porch with interlock steps and gardens to upgraded railings and hallway niches, this home radiates quality, comfort, and timeless style.
Inclusions: Fridge, Induction stove 2025, washer, dryer, microwave, garage door opener, All windows treatments, light fixtures, ceiling fan.
 45
45


