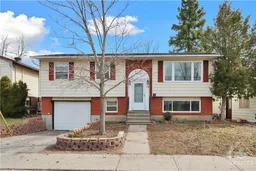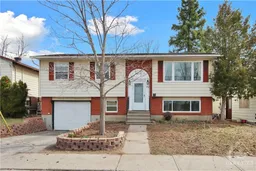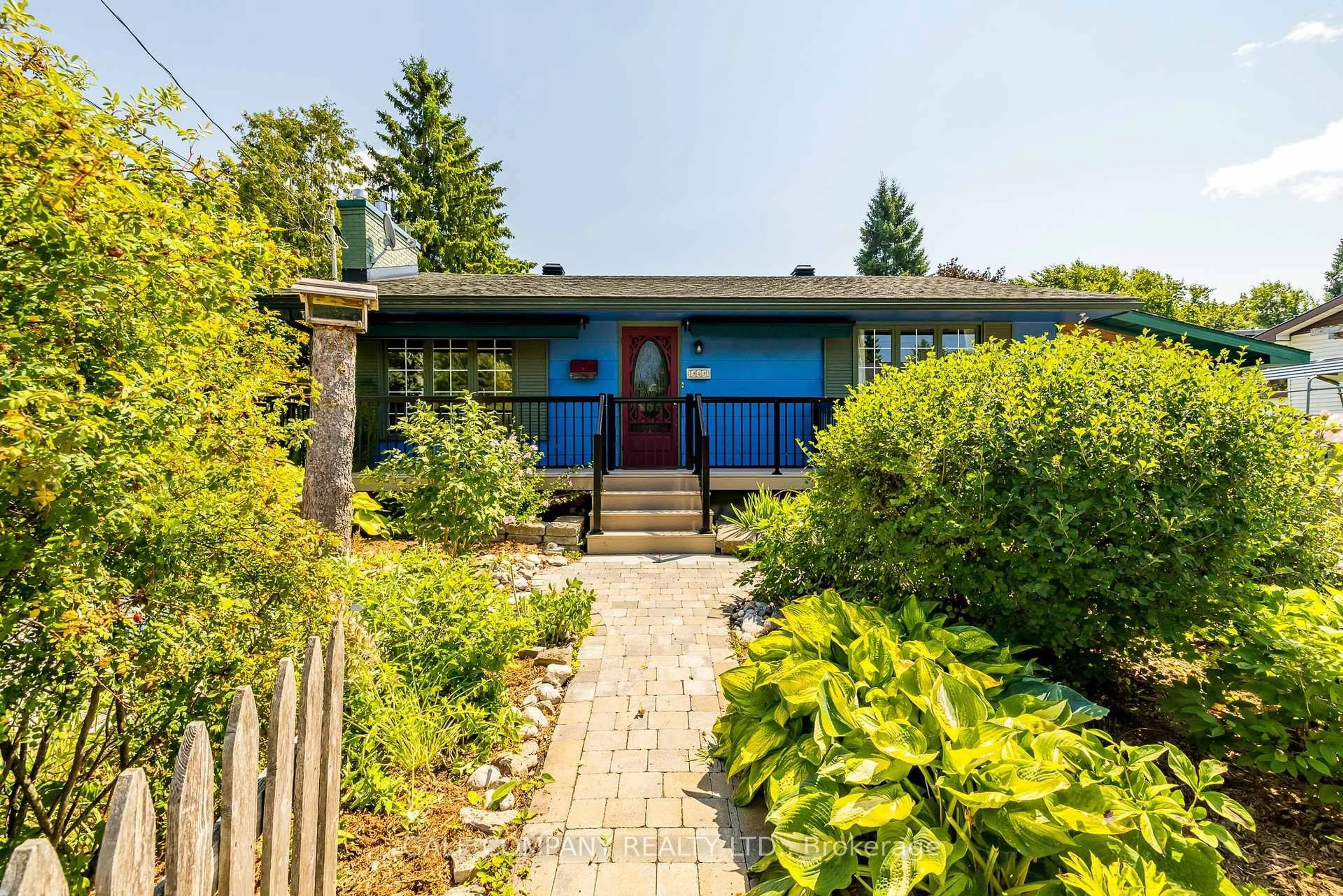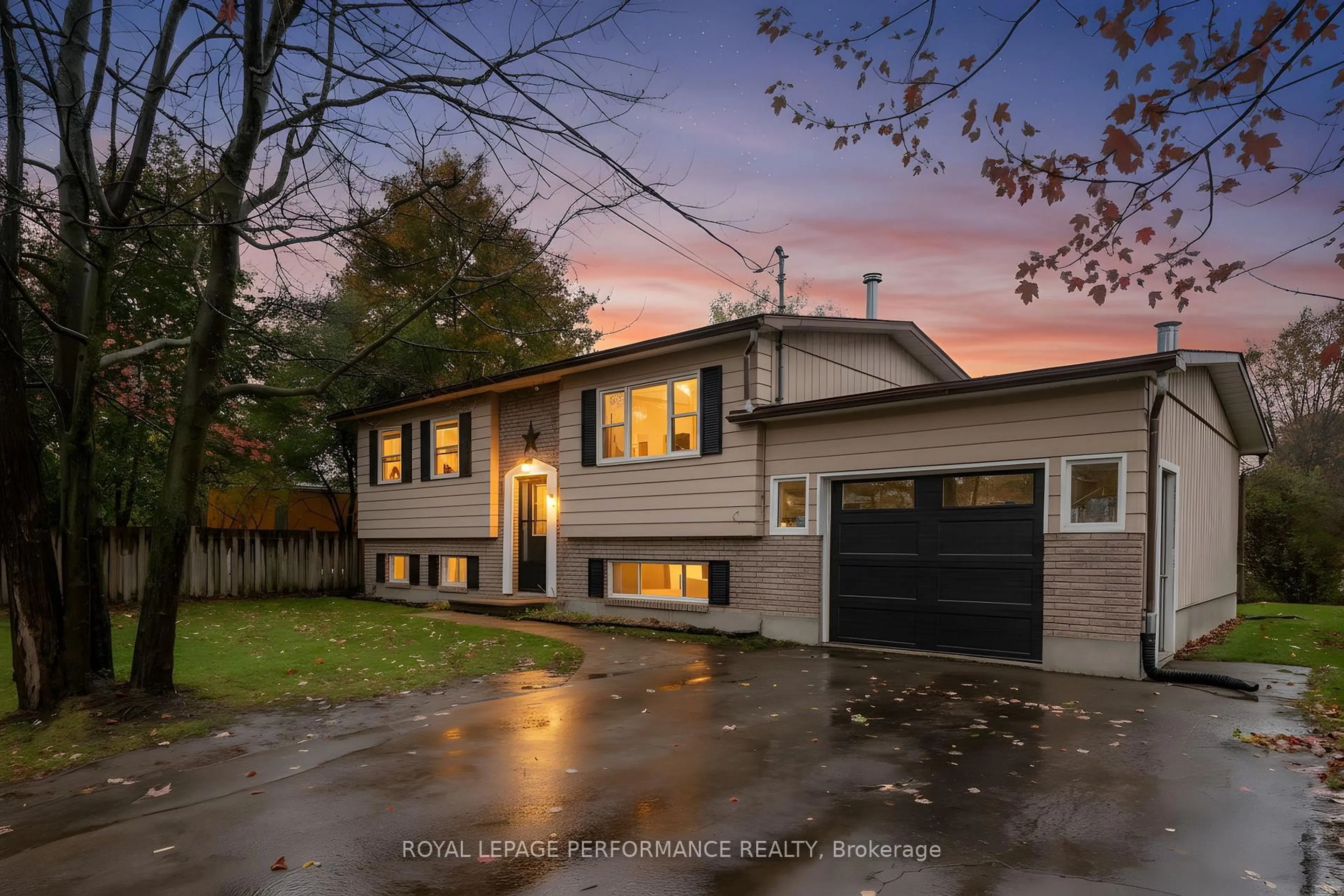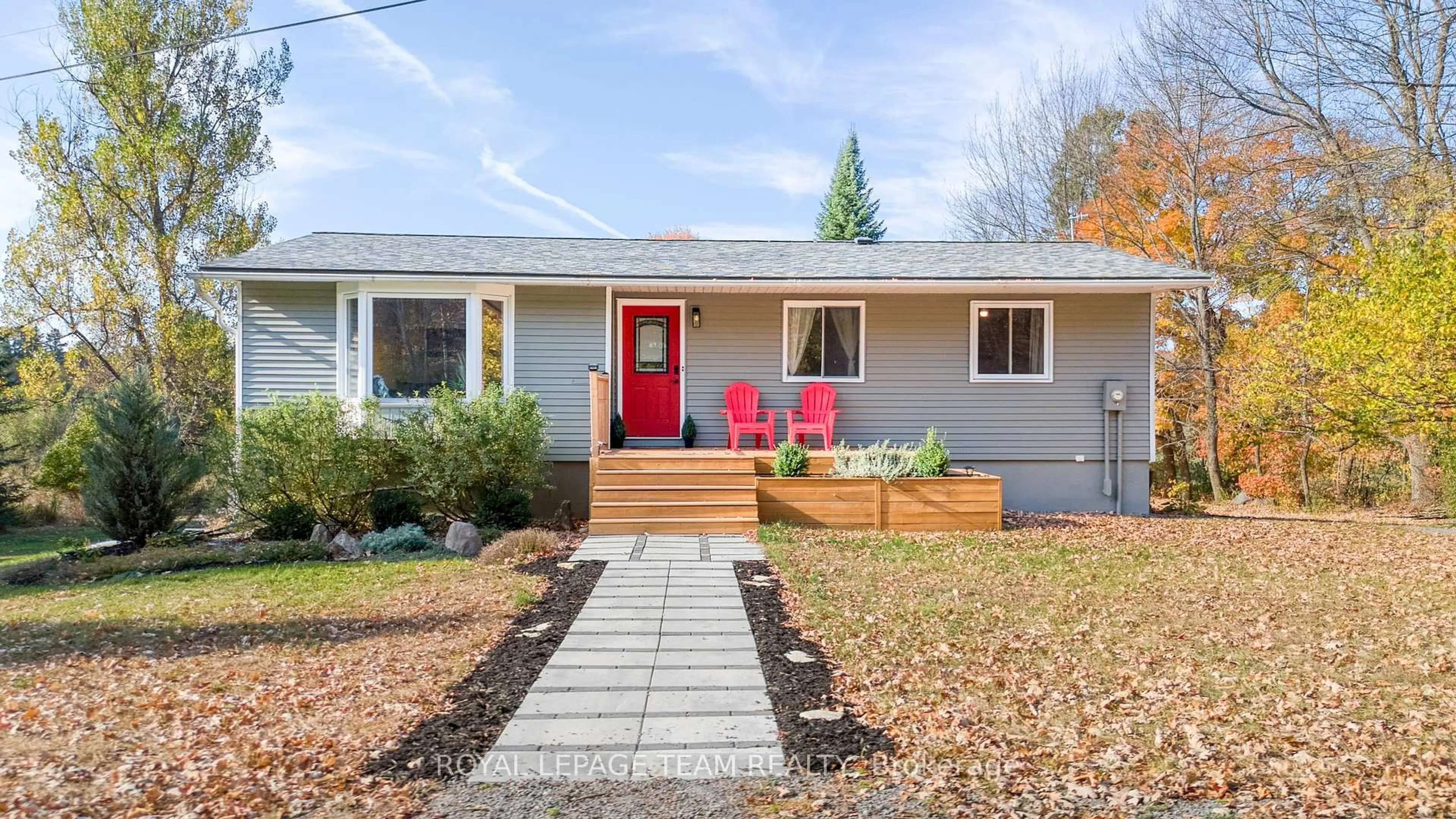Welcome to picturesque Almonte, and view this home on Coleman Island, a couple of minutes walk to the bakery, downtown, post office, butchery, pubs and restaurants. Just off the downtown core, Coleman Island is a best kept secret. 3 bedroom, 2 bath single home located on dead end street, view of park and Mississippi river from your yard. Park with sitting benches, areas for soccer or just to play in, and the Riverwalk walking trail. Main floor features dining room w/large deck, lvgrm, 3 bedooms, (Primary bedroom has own private balcony) kitch, 4 pc bath. Lower level features huge family room, 11 x 12 utility room, and direct access to garage. Convenient Storage/work shop area connected by interior door to garage. Quiet street, in a wonderful friendly. 24 hours notice for all showings. Heated driveway. Schedule B must be included with all offers. Do not walk on the deck off the dining room or the primary bedroom(both in need of repair). 48 hour first refusal in place., Flooring: Hardwood, Flooring: Laminate, Flooring: Carpet Wall To Wall
Inclusions: Stove, Dryer, Washer, Refrigerator, Dishwasher, Hood Fan
