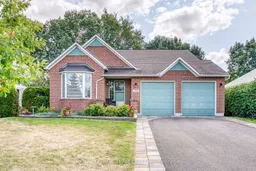START PACKING!! Beautifully maintained home. Recently updated kitchen with vaulted ceiling and a sun filled eating area. Open dining room/living room area with hard wood floors , vaulted ceiling and a gas fireplace. From the living room you have access to a 4 season sunroom with direct access to your private yard and deck + a fenced yard. Ideal for kids and pets. Both bedrooms are well sized and each have vaulted ceilings and the primary is equipped with a walk in closet and full 4 piece ensuite. The lower level features a large finished family room area with tile floors and two sun filed windows. You will also find a work shop area for your special projects and hobbies plus loads of storage space in the utility room. Recent upgrades new kitchen 2013, renovated ensuite bathroom 2014, installed walkway in back yard 2019, new patio door, stove, refrigerator, washer and dryer 2020, landscaped at side of house and back flower bed 2021, new laneway and front landscaping 2022, kitchen, living room and sunroom painted 2024, new furnace 2025 Utilities gas heat $114/month approx, Hydro $75.50/month approx. A very well maintained home in move in condition!!!
Inclusions: refrigerator, stove, dishwasher, washer, dryer, microwave, all window coverings including hardware, water softener, automatic garage opener with remote
 34
34


