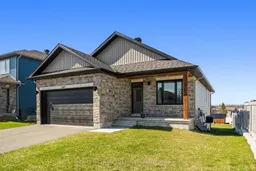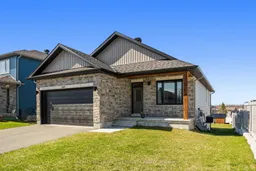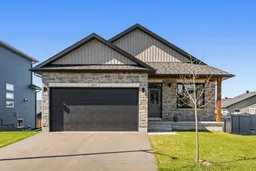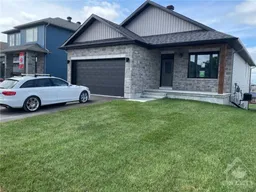Stunning Bungalow with Rare Finished WALK-OUT Basement! Nestled in the charming town of Almonte, renowned for its boutique shopping, top-notch restaurants, local artists, and endless green spaces for scenic walks or bike rides. Step into the bright, open-concept main level featuring soaring vaulted ceilings and an upgraded mahogany kitchen with high-end appliances, including a sleek gas stove, and a walk-in pantry. The spacious living and dining areas flow seamlessly out to a 10' x 10' deck, perfect for entertaining or enjoying peaceful sunsets. The primary bedroom offers a generous walk-in closet and a beautifully upgraded 3-piece ensuite. A versatile den, second bedroom, stylish 4-piece main bath, and convenient main-floor laundry complete the main level. The fully finished walk-out basement adds even more living space, featuring a large rec room and an additional bedroom, ideal for guests, a home gym, or an office. The extra deep lot provides ample space for gardening or outdoor play. A double garage adds even more functionality to this stunning home. This is a rare opportunity to own a move-in-ready bungalow with a finished walk-out basement in one of Almonte's most desirable areas. You're going to love living here!
Inclusions: Refrigerator, Stove, Dishwasher, Hood Fan, Washer, Dryer, Curtains, Curtain Rods







