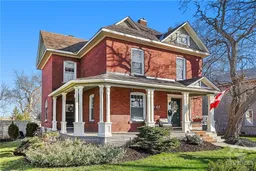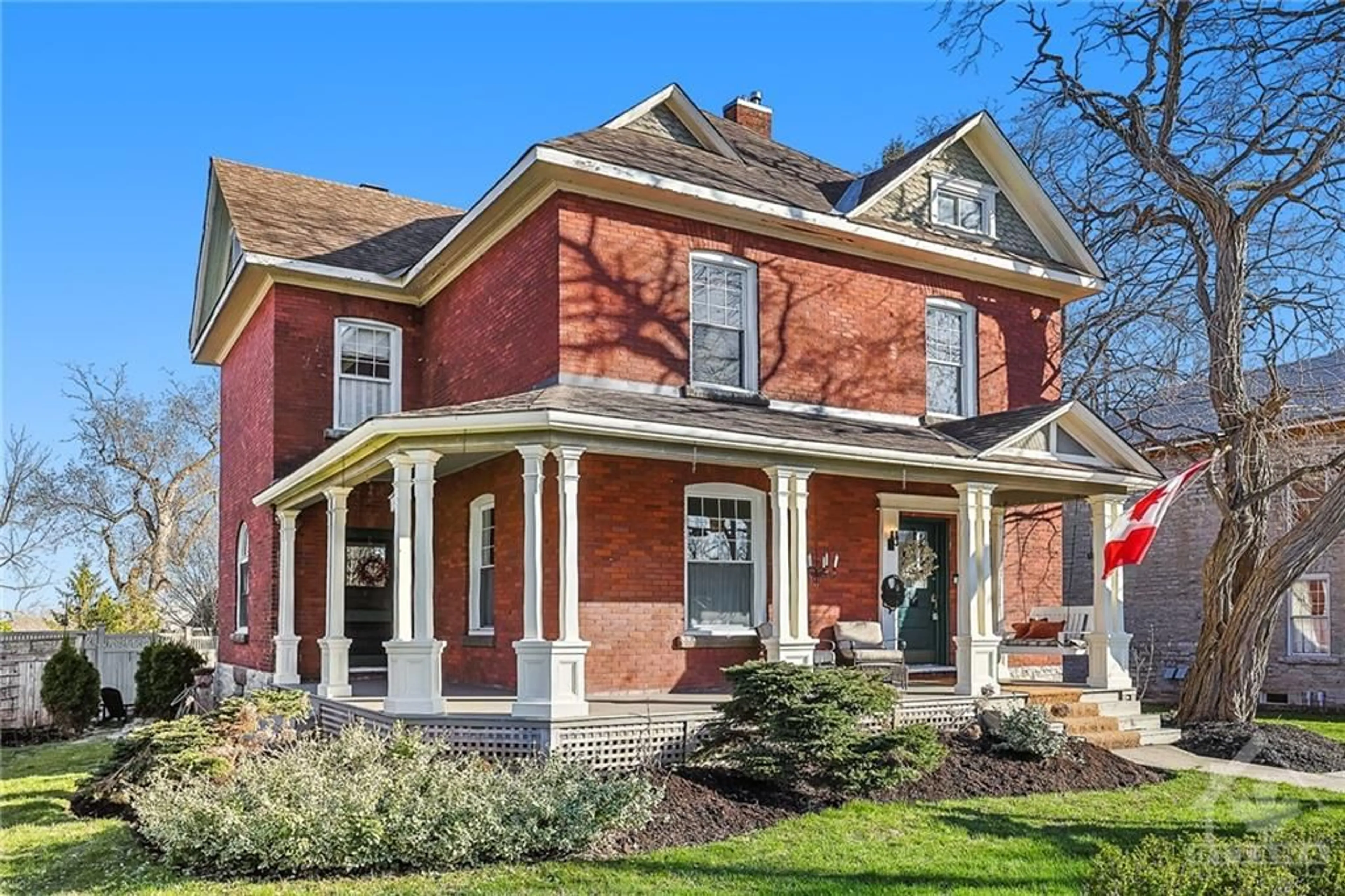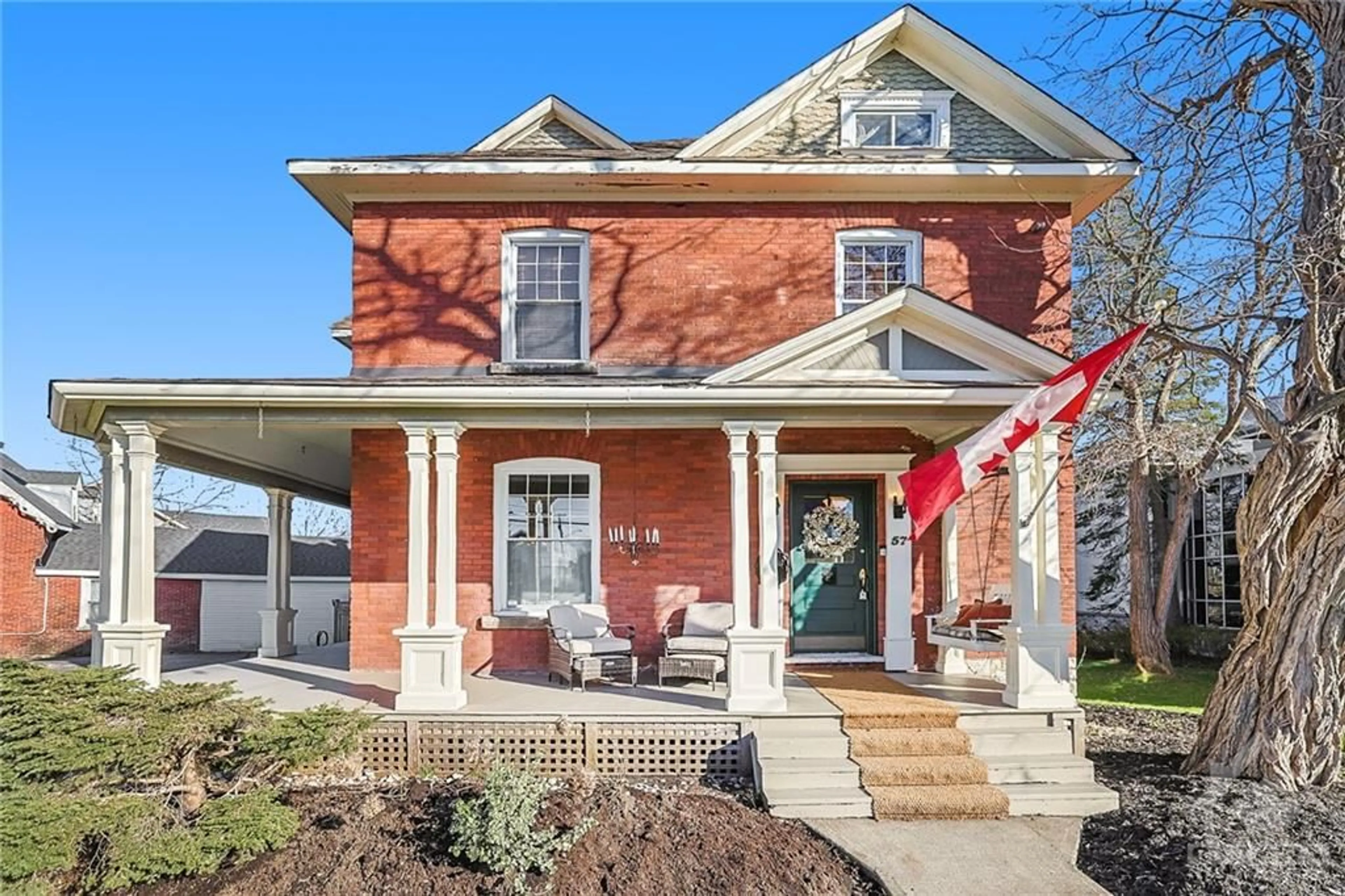57 MAIN St, Almonte, Ontario K0A 1A0
Contact us about this property
Highlights
Estimated ValueThis is the price Wahi expects this property to sell for.
The calculation is powered by our Instant Home Value Estimate, which uses current market and property price trends to estimate your home’s value with a 90% accuracy rate.$841,000*
Price/Sqft-
Days On Market19 days
Est. Mortgage$4,703/mth
Tax Amount (2023)$3,647/yr
Description
Stunning & immaculate in every way. This Victorian home is absolutely breathtaking inside & out. While maintaining the historic charm, the home has been updated throughout and also includes a family room addition (1991) at the back with cathedral ceilings, gas fireplace & access to the rear deck and hot tub; all with picturesque views of the River & downtown Almonte. Third-storey loft has great potential for additional private retreat or hobby rm. Separate side entrance to lower level makes the possibilities endless for this space. You cannot beat this location; only a minute's walk to downtown waterfront restaurants, boutique shops & cafes. Only 20mins to Kanata. This home truly is a show-stopper! Updates: Re-finished hardwood floors '24, gas fireplace in foyer, updated wiring and plumbing, Roof '14, All windows on original part of home replaced in '13, insulated walls, kitchen '22, Furnace '09, 2nd floor bath '19 ++. 24 hours irrevocable on all offers.
Property Details
Interior
Features
Lower Floor
Other
23'3" x 11'10"Recreation Rm
16'0" x 18'0"Laundry Rm
10'0" x 5'6"Other
8'10" x 9'6"Exterior
Features
Parking
Garage spaces -
Garage type -
Other parking spaces 4
Total parking spaces 4
Property History
 30
30



