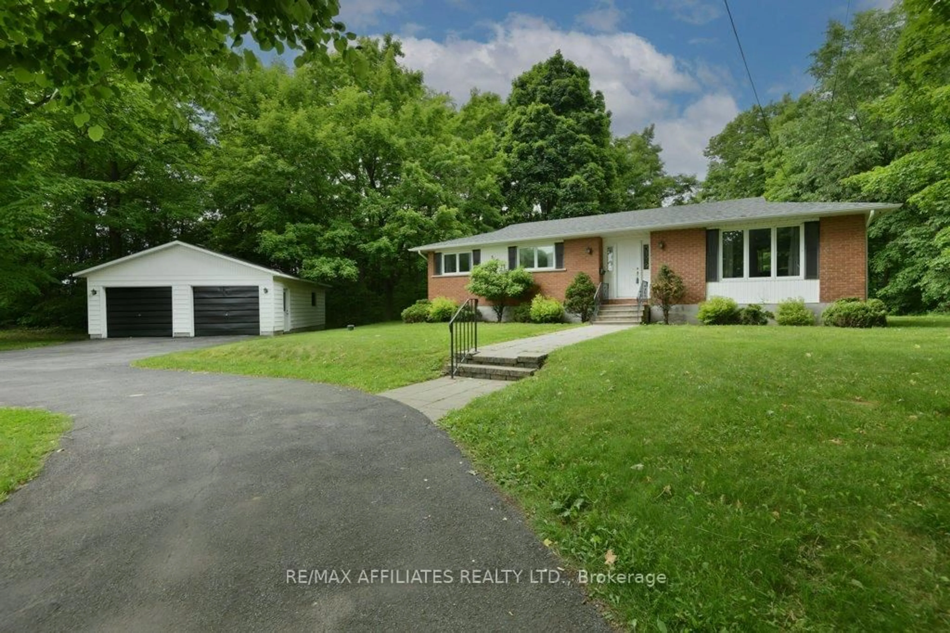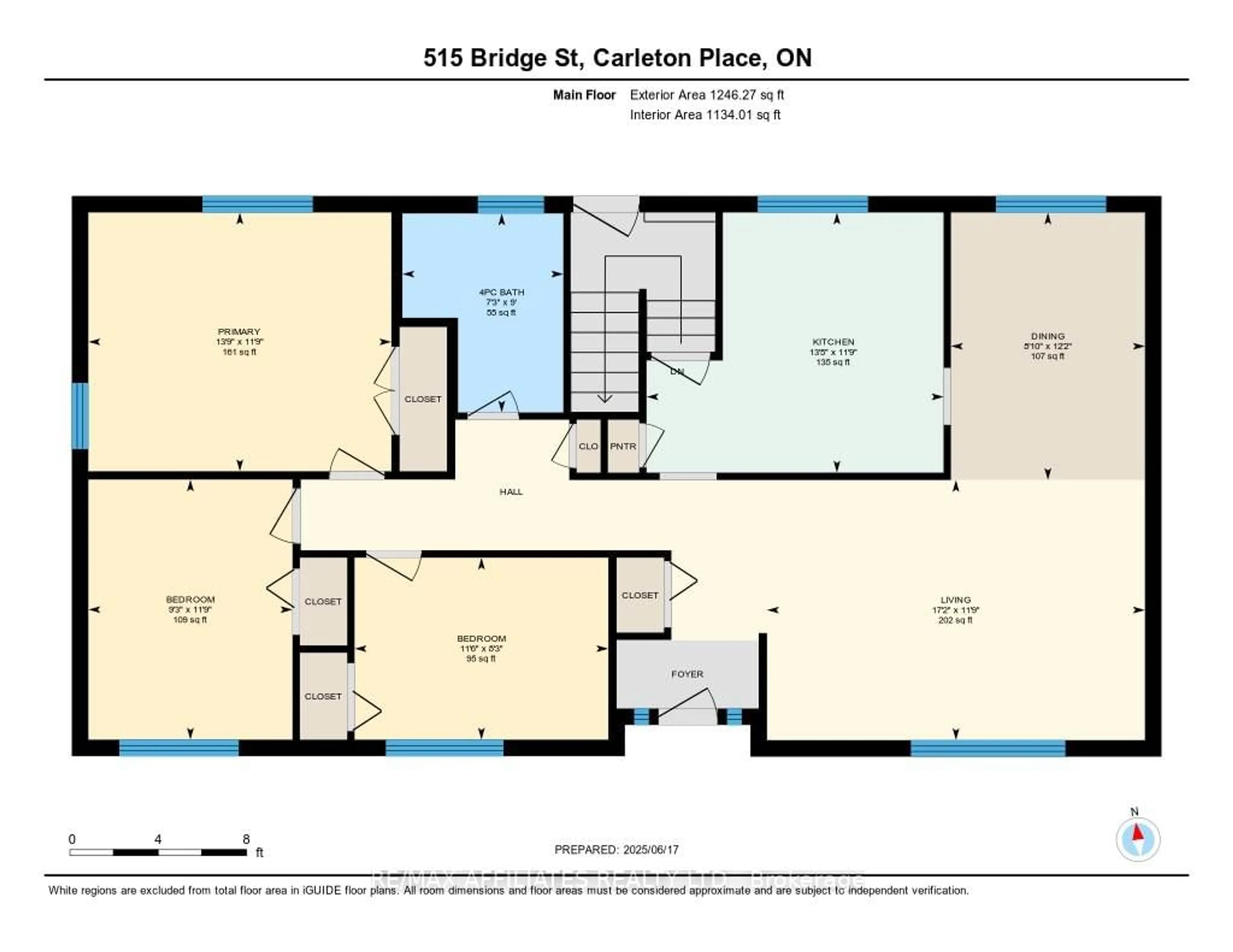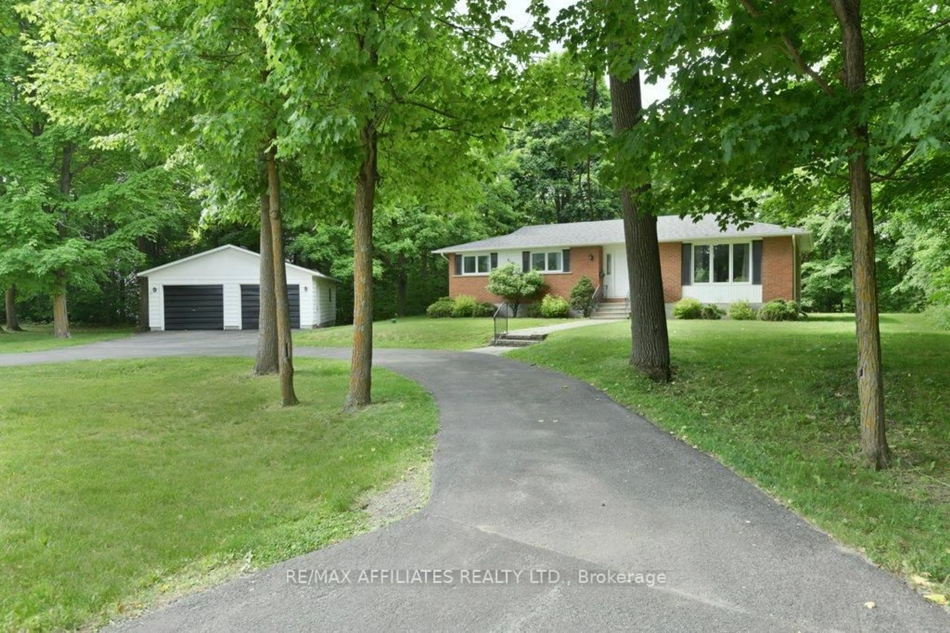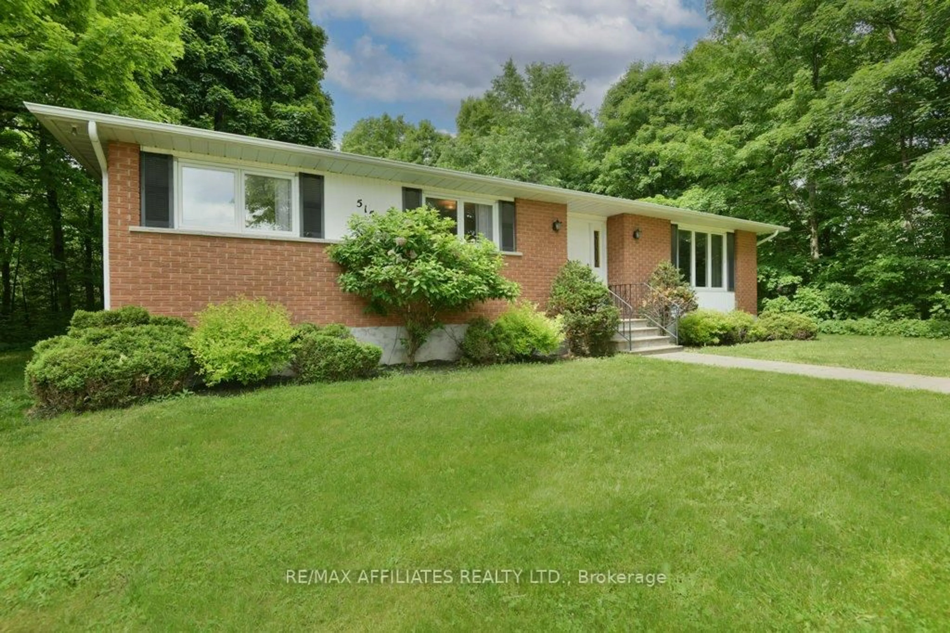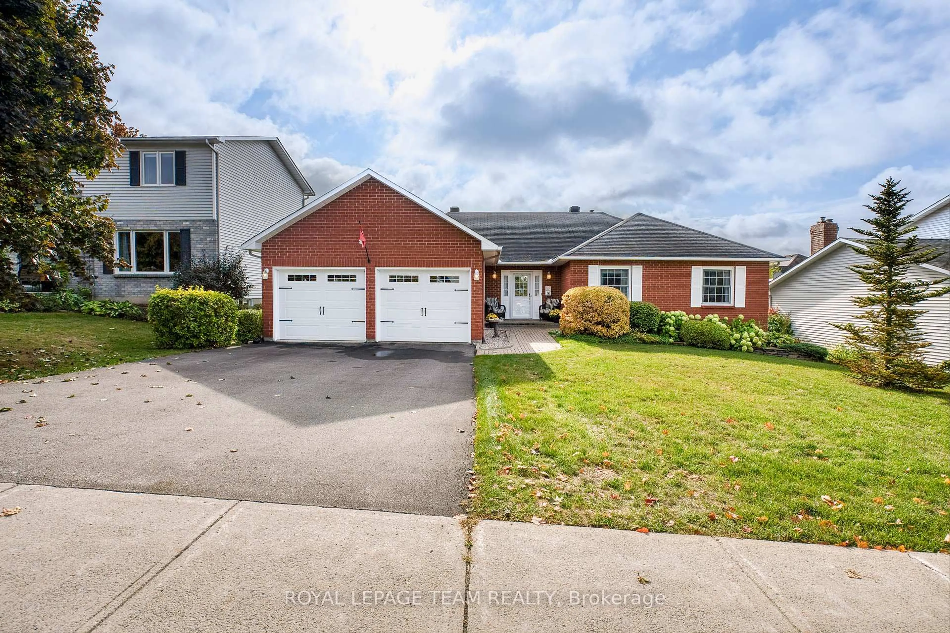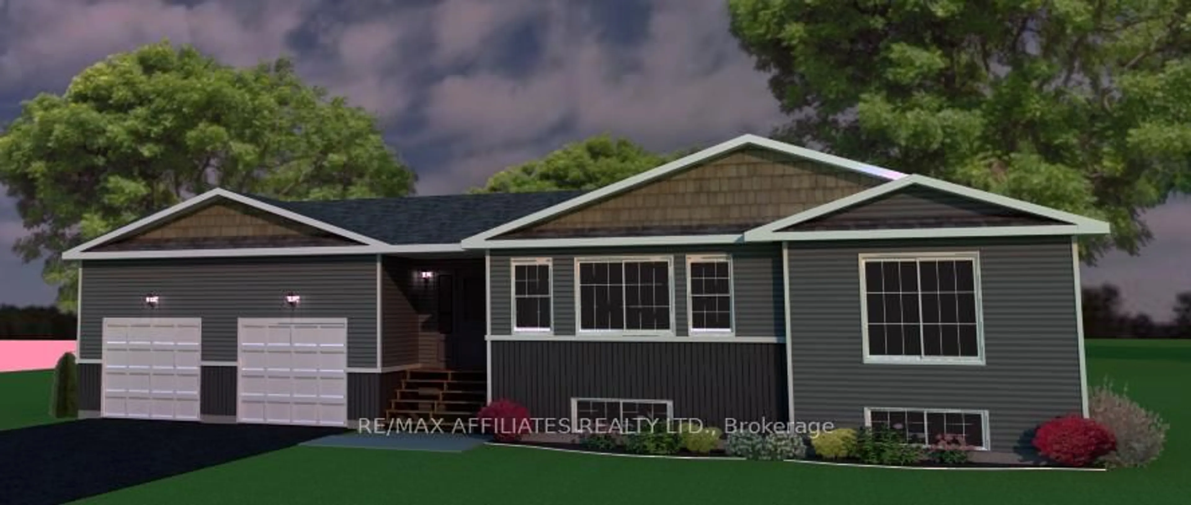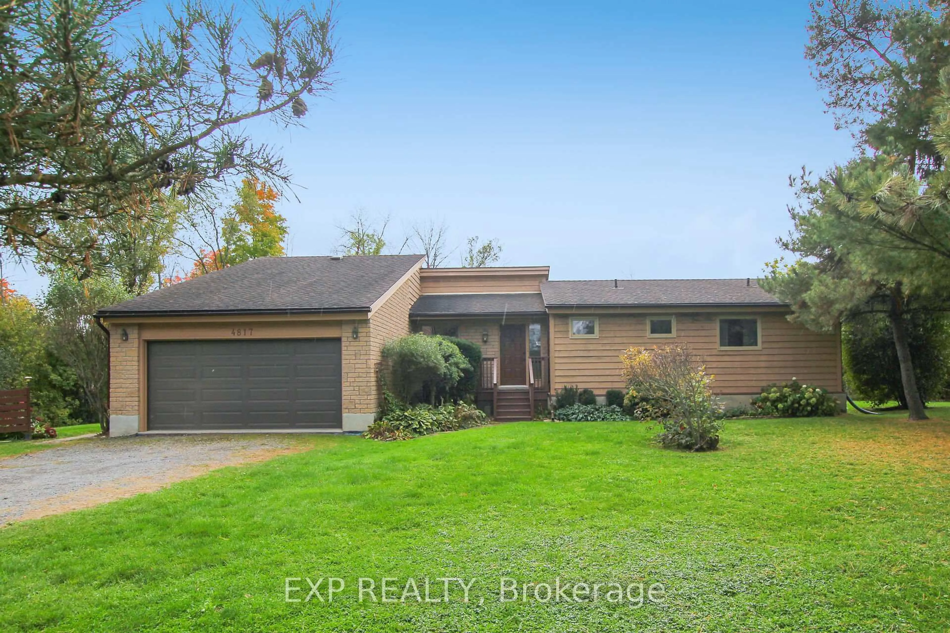Sold conditionally
111 days on Market
515 Bridge St, Carleton Place, Ontario K7C 3J3
•
•
•
•
Sold for $···,···
•
•
•
•
Contact us about this property
Highlights
Days on marketSold
Estimated valueThis is the price Wahi expects this property to sell for.
The calculation is powered by our Instant Home Value Estimate, which uses current market and property price trends to estimate your home’s value with a 90% accuracy rate.Not available
Price/Sqft$512/sqft
Monthly cost
Open Calculator
Description
Property Details
Interior
Features
Heating: Baseboard
Basement: Full, Unfinished
Exterior
Parking
Garage spaces 2
Garage type Detached
Other parking spaces 4
Total parking spaces 6
Property History
Jun 17, 2025
ListedActive
$650,000
111 days on market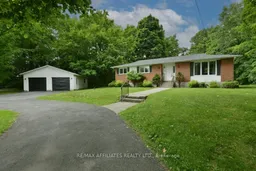 33Listing by trreb®
33Listing by trreb®
 33
33Property listed by RE/MAX AFFILIATES REALTY LTD., Brokerage

Interested in this property?Get in touch to get the inside scoop.
