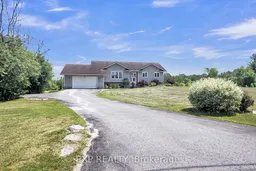Welcome to 372 Stonehome Crescent a charming custom-built high-ranch bungalow, built in 2003, nestled in the desirable community of Greystone Estates. This inviting family home offers three bedrooms and two bathrooms on the main level, plus a fourth bedroom and full bathroom on the walk-out lower level, ideal for guests, teens, or extended family. Main floor showcases maple flooring throughout, and a bright spacious living room featuring a large window that fills the space with natural light. The vaulted ceilings in both the living room and the open-concept kitchen/dining area create an airy, welcoming atmosphere. The eat-in kitchen is well-appointed with an abundance of cabinetry, breakfast bar, and bay window overlooking the backyard. From here, step out onto the back deck, the perfect setting for summer BBQs and outdoor gatherings. A conveniently located laundry/mudroom off the kitchen provides direct access to the garage. Main-floor bedrooms are generously sized with ample closet space and share a stylish family bathroom. Primary suite is a true retreat, featuring patio door access to the deck, along with a private ensuite boasting a walk-in tiled shower. On the lower level, a spacious recreation/family room offers plenty of room for kids activities or a separate living area. This level also features the fourth bedroom and full bathroom, along with a utility room providing excellent storage. The extra-deep double-car garage is ideal for parking and still leaves plenty of room for a workbench or hobby space. Located only minutes from Almonte's vibrant core of shops & restaurants, amenities and plenty of outdoor recreation.
Inclusions: Appliances Included: refrigerator, stove, dishwasher, washer, dryer. Other Inclusions: desk in basement, blinds, rods, curtains, benches in garage and basement.
 50
50


