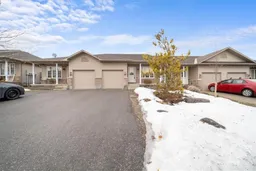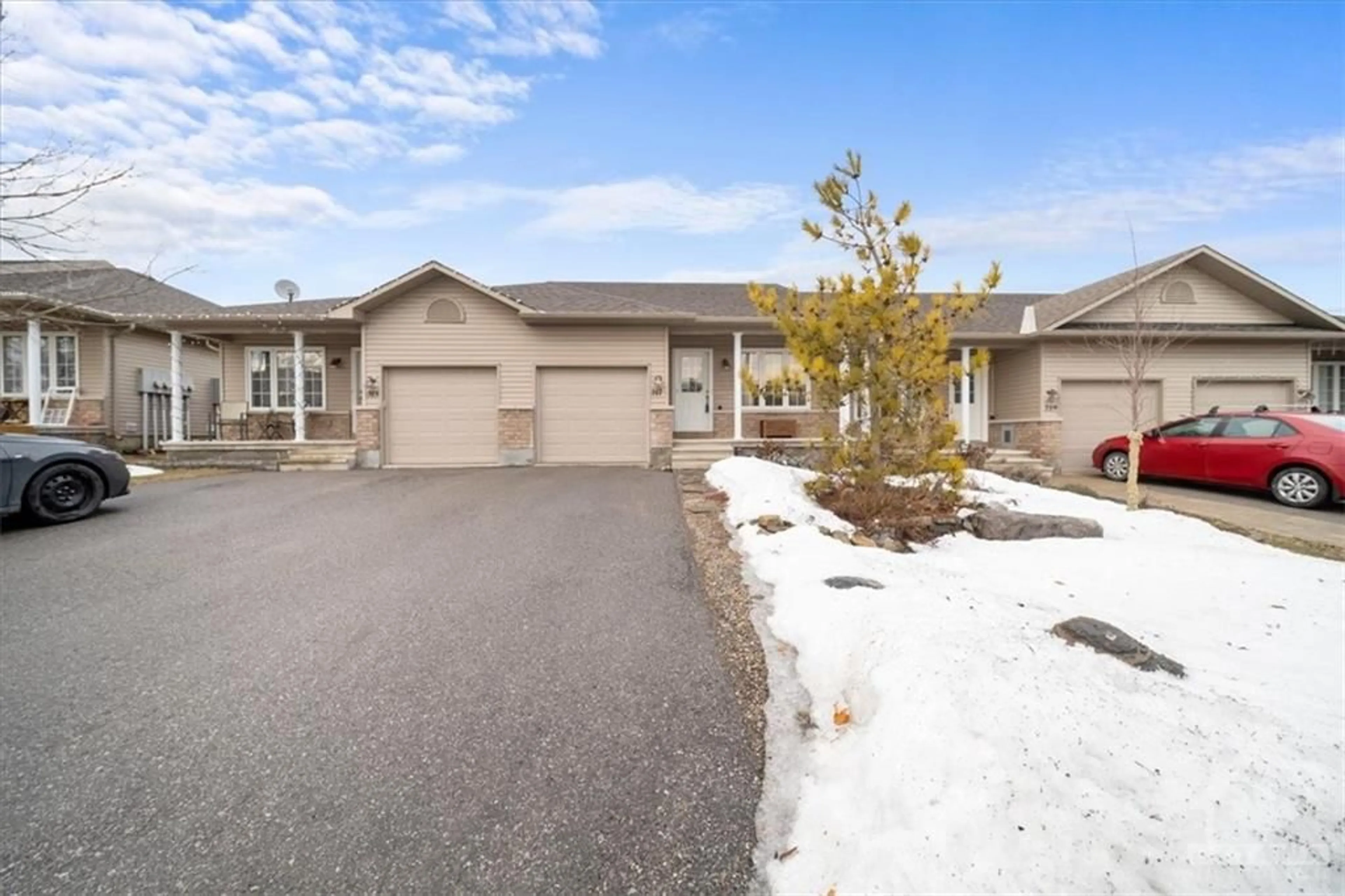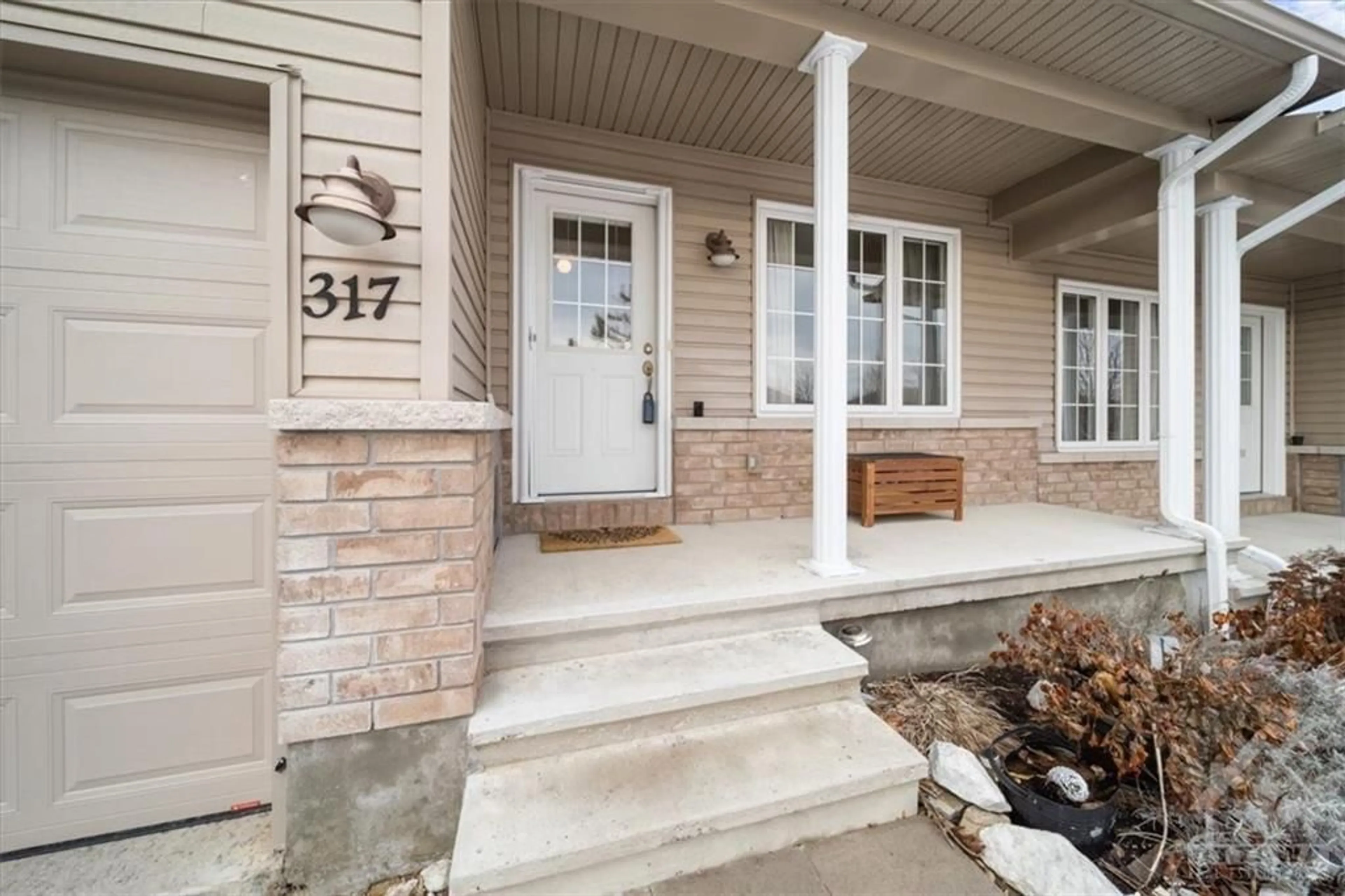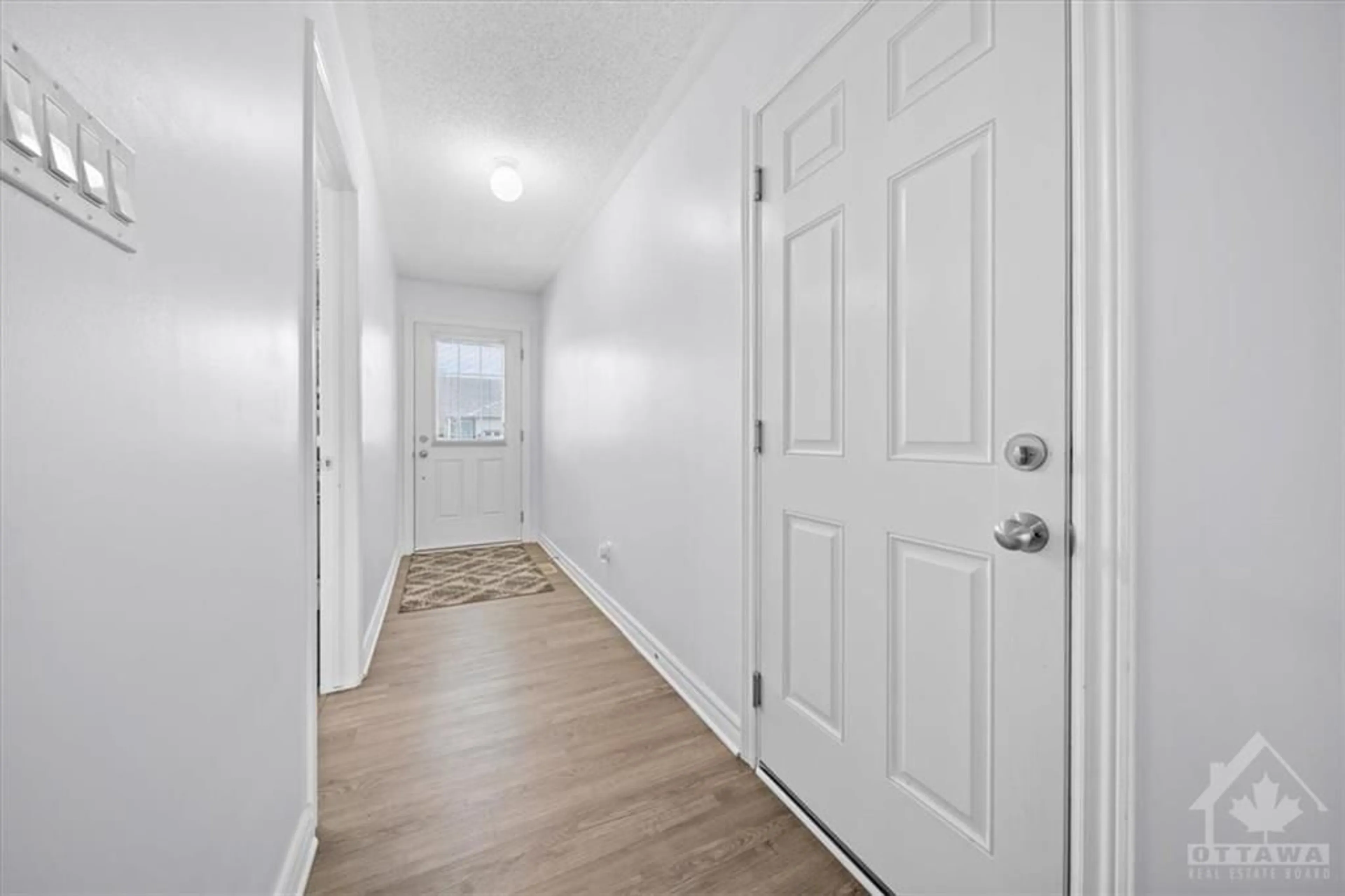317 FINNER Crt, Almonte, Ontario K0A 1A0
Contact us about this property
Highlights
Estimated ValueThis is the price Wahi expects this property to sell for.
The calculation is powered by our Instant Home Value Estimate, which uses current market and property price trends to estimate your home’s value with a 90% accuracy rate.$427,000*
Price/Sqft-
Days On Market78 days
Est. Mortgage$2,405/mth
Tax Amount (2023)$2,940/yr
Description
This row unit bungalow is cute as a button and is in the historic town of Almonte. This 3 bed/2 bath bungalow home features luxury vinyl plank flooring and ceramic tiles. The open concept floor plan on the main floor features a lovely kitchen area and plenty of cupboards. An island provides a nice separation from the dining area. The patio doors lead from the living area to a lovely deck and maintenance free back yard with no rear neighbours, sit there and listen to the birds. The spacious primary bedroom has large closets and access to the main floor bath. The second bedroom is currently being used as an office at the front of the house. The finished basement features a full bathroom, an additional bedroom and family room. This floor would be great for guests. Plenty of additional storage space in the basement. Located on a quiet cul-de-sac with easy access to Ottawa. Come for a drive and see what Almonte has to offer.
Property Details
Interior
Features
Main Floor
Kitchen
12'4" x 10'1"Dining Rm
12'5" x 6'9"Living Rm
14'9" x 12'5"Primary Bedrm
14'11" x 10'11"Exterior
Features
Parking
Garage spaces 1
Garage type -
Other parking spaces 2
Total parking spaces 3
Property History
 23
23




