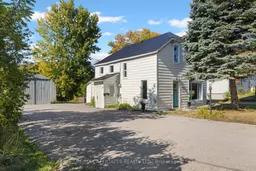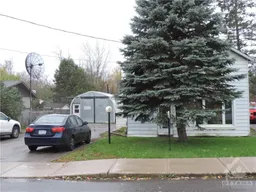A rare blend of location, lifestyle, and thoughtful updates in the heart of Almonte. Situated on a premium lot in historic Almonte, 290 Water Street is a charming 4-bedroom home that combines modern upgrades with enduring character. Offering both comfort and affordability, this property places you at the centre of one of the Ottawa Valley's most vibrant and walkable communities.Inside, extensive updates provide peace of mind and everyday efficiency. The home features a brand-new kitchen, newer windows, and refreshed plumbing and electrical systems throughout, all while maintaining a warm and inviting feel. These upgrades enhance functionality without sacrificing the character that makes the home feel timeless.The location truly sets this property apart. Backing onto the Ottawa Valley Recreation Trail with backyard access, outdoor recreation is available year-round. Enjoy walking, cycling, running, or snowshoeing just steps from home. Within minutes, you can reach the Mississippi River, Almonte Beach, boat launch, fishing dock, and the town's lively downtown core, home to cafés, restaurants, boutiques, and community events. Families will appreciate the convenience of nearby amenities, including the local library and all levels of schooling from elementary through high school, reinforcing the truly walkable nature of this location. A detached garage and workshop add valuable flexibility for storage, hobbies, or creative use. With its premium setting, extensive updates, and exceptional access to nature and town amenities, 290 Water Street offers a rare opportunity to put down roots in one of the region's most sought-after small towns.
Inclusions: Refrigerator, Stove, Microwave/Hood Fan, Washer, Dishwasher, Dryer






