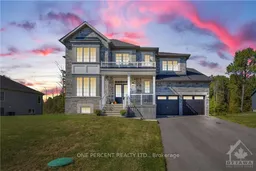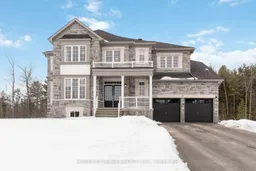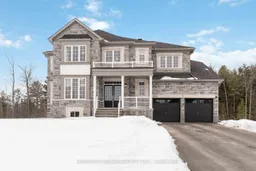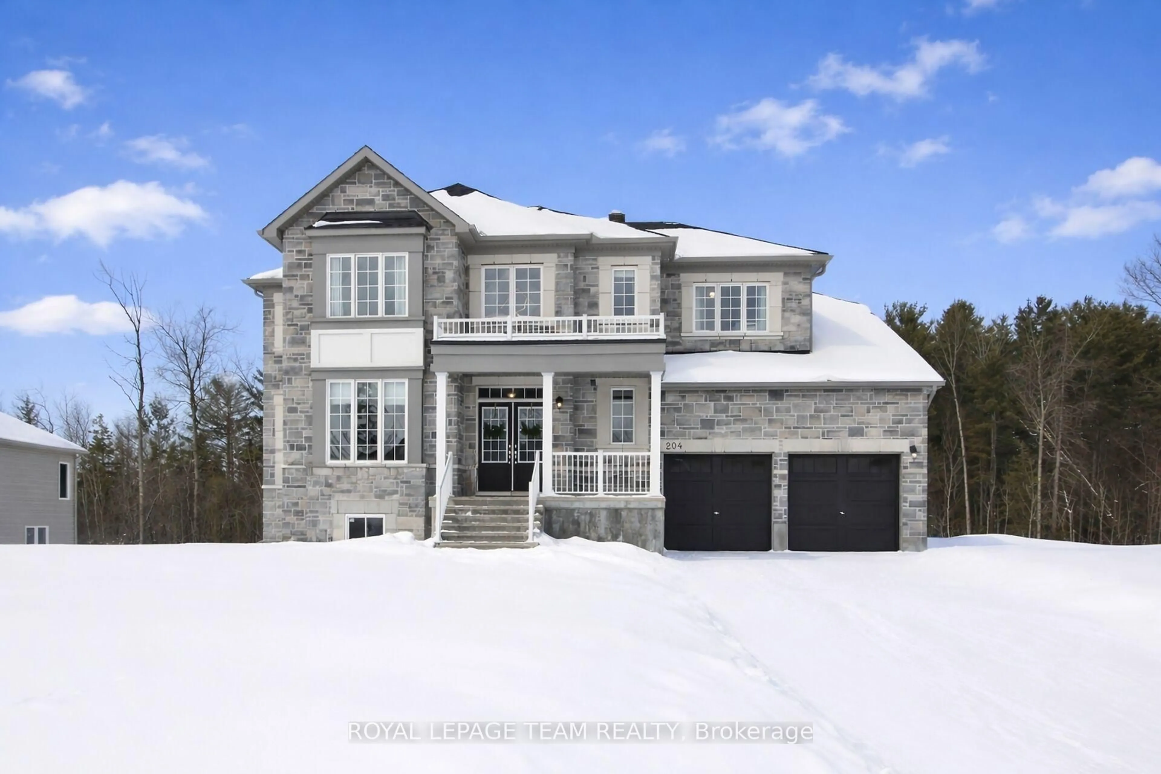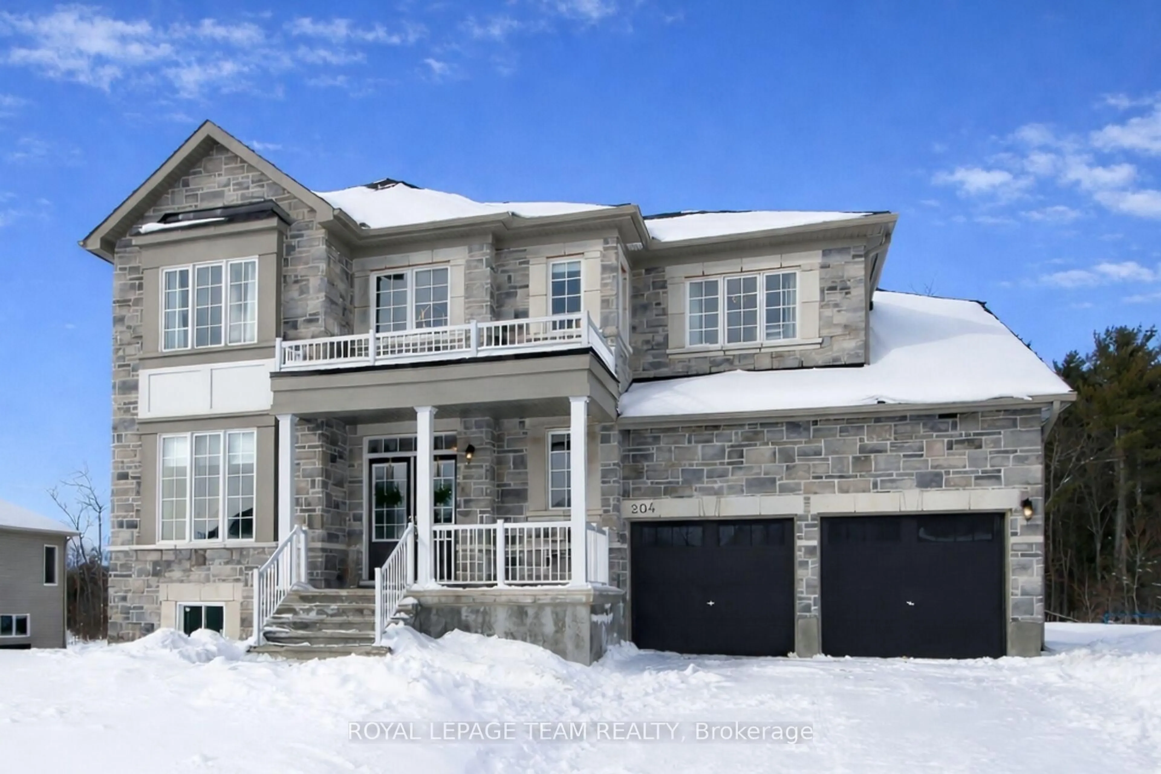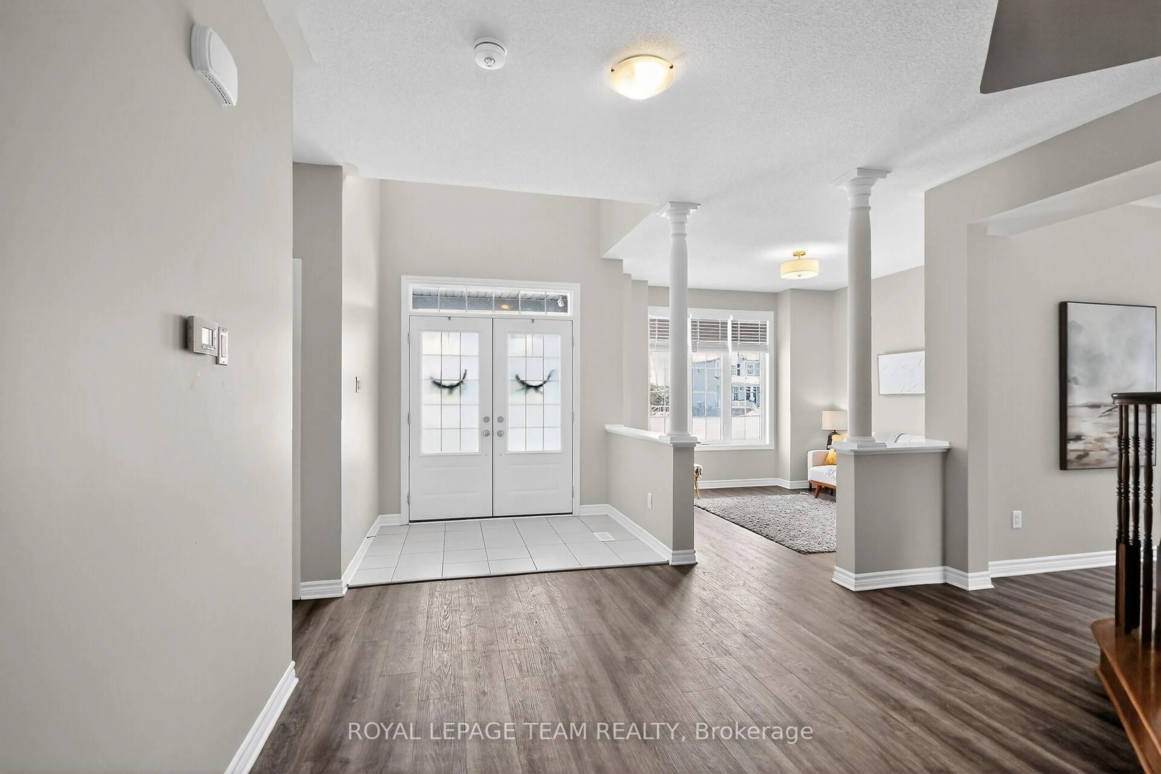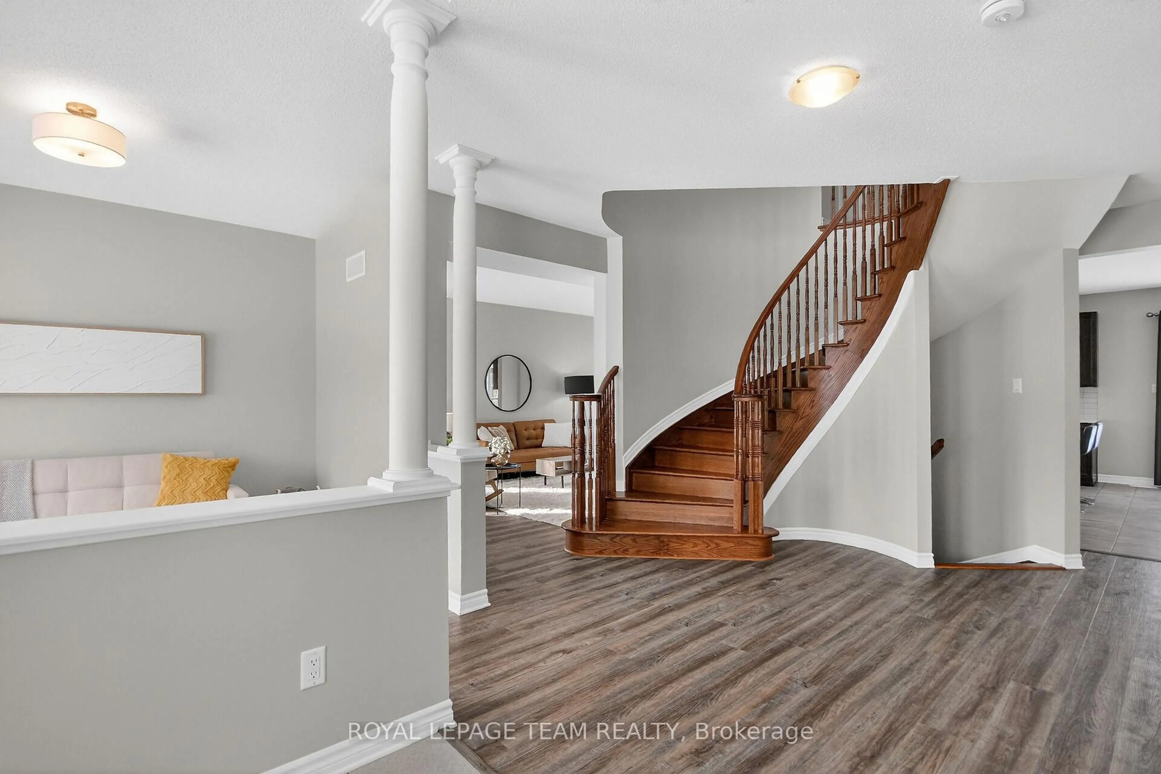204 Antler Crt, Almonte, Ontario K0A 1A0
Contact us about this property
Highlights
Estimated valueThis is the price Wahi expects this property to sell for.
The calculation is powered by our Instant Home Value Estimate, which uses current market and property price trends to estimate your home’s value with a 90% accuracy rate.Not available
Price/Sqft$300/sqft
Monthly cost
Open Calculator
Description
So much home for the price!! This absolutely stunning 4 bedrm,4 bathroom home w/upgraded FULL STONE facade is situated on a PREMIUM 98' x 200' lot backing onto peaceful wooded area!! Imagine having NO REAR NEIGHBOURS!! Location is ideal, just minutes from the picturesque and historic town of Almonte with amenities including quaint shops,schools,parks, trails,exquisite dining options and hospital.This home is absolutely perfect for the growing family as it offers incredible interior space (3250 sq ft) w/4 large bedrooms, 2 of which feature ensuite bathrms,and 2 bedrms are joined by a jack n' jill bathrm (a rarely offered commodity these days).The main level also has NEW luxury vinyl flooring (so durable w/kids and pets) in addition, the home was professionally repainted in '25. Separate office/reading area, combined livingrm/dinrms, gourmet kitchen featuring loads of cabinet and Quartz countertop space, stainless appliances plus huge eating area w/access to rear yard... there is also an adjacent familyrm w/cozy natural gas fireplace. The WALK OUT lower level is just waiting for your design ideas and has 9' ceilings, oversized windows and rough in for future bathrm. Just think of being able to walk directly out from your future recroom area to your future hot tub,inground pool,skating rink or all 3 of them!! You and your family will not only love the amount of interior & exterior space this home offers but also the peace,tranquility and close proximity to valued amenities that this beautiful property provides...don't miss it!! 24 hr irrevocable for offers.
Property Details
Interior
Features
Main Floor
Living
6.7 x 3.65Kitchen
4.81 x 2.74Breakfast
4.81 x 3.35Family
5.48 x 3.96Exterior
Features
Parking
Garage spaces 2
Garage type Attached
Other parking spaces 6
Total parking spaces 8
Property History
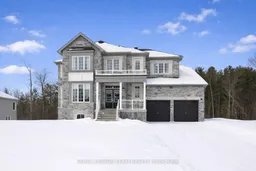 44
44