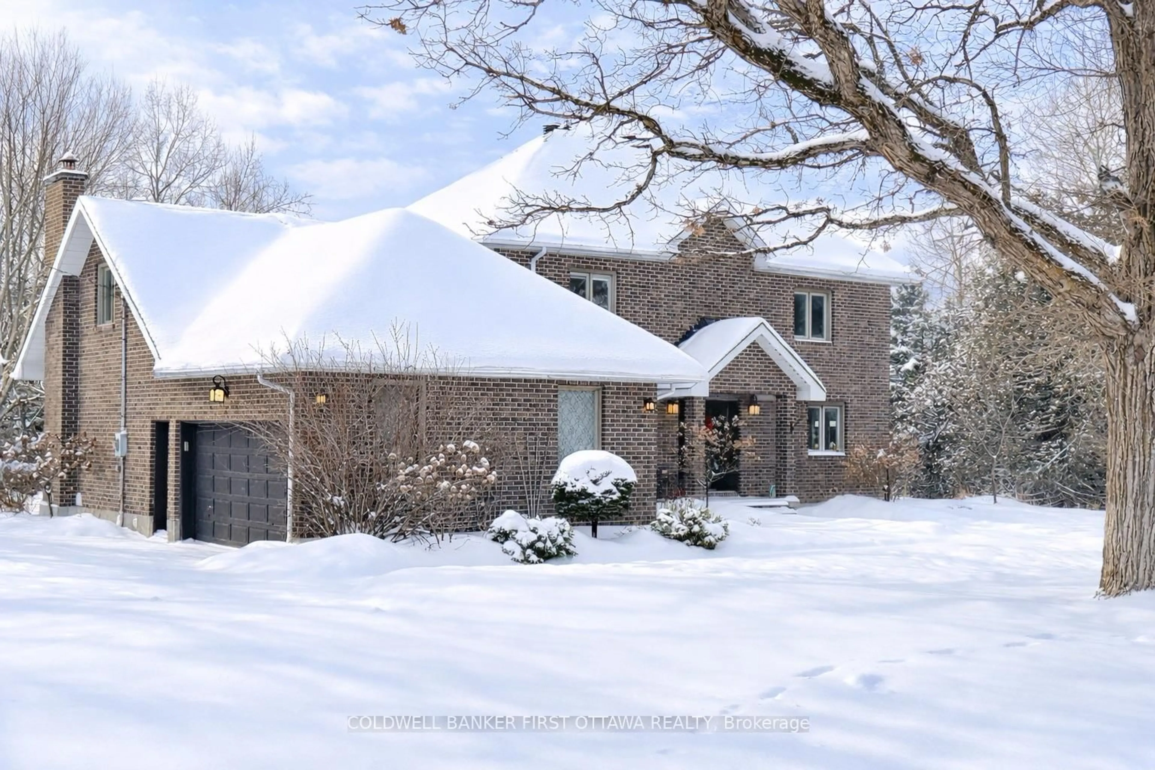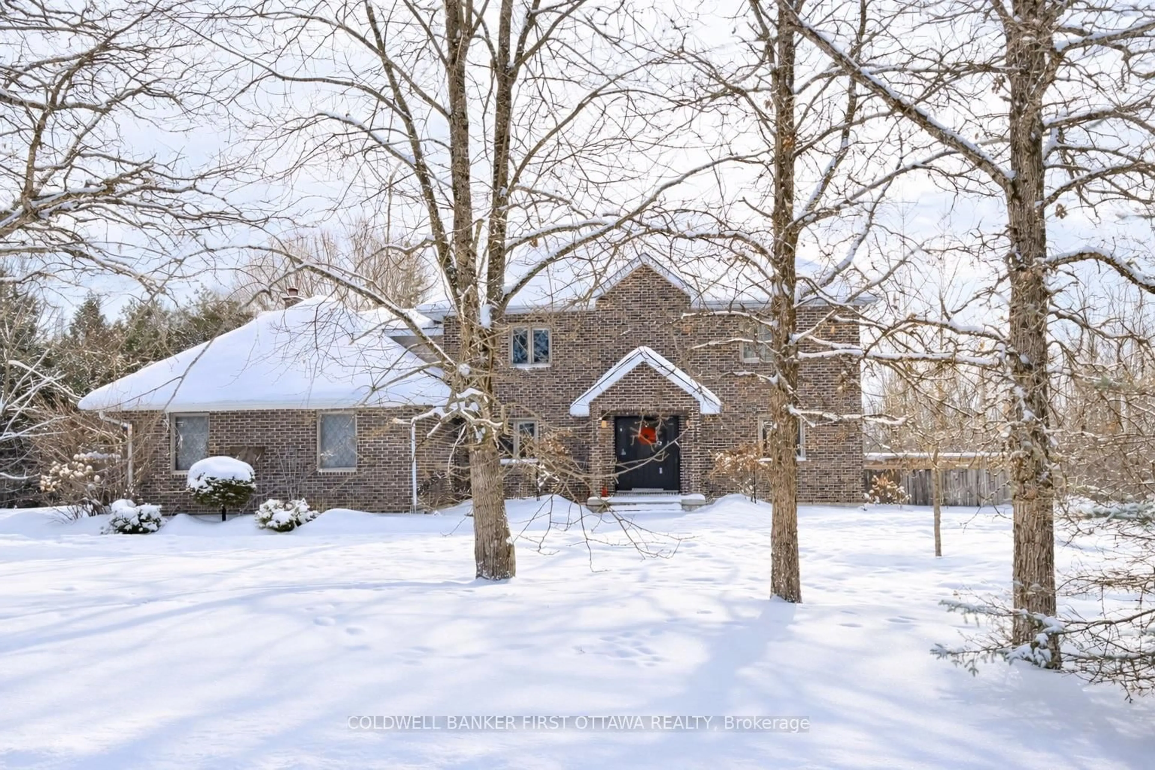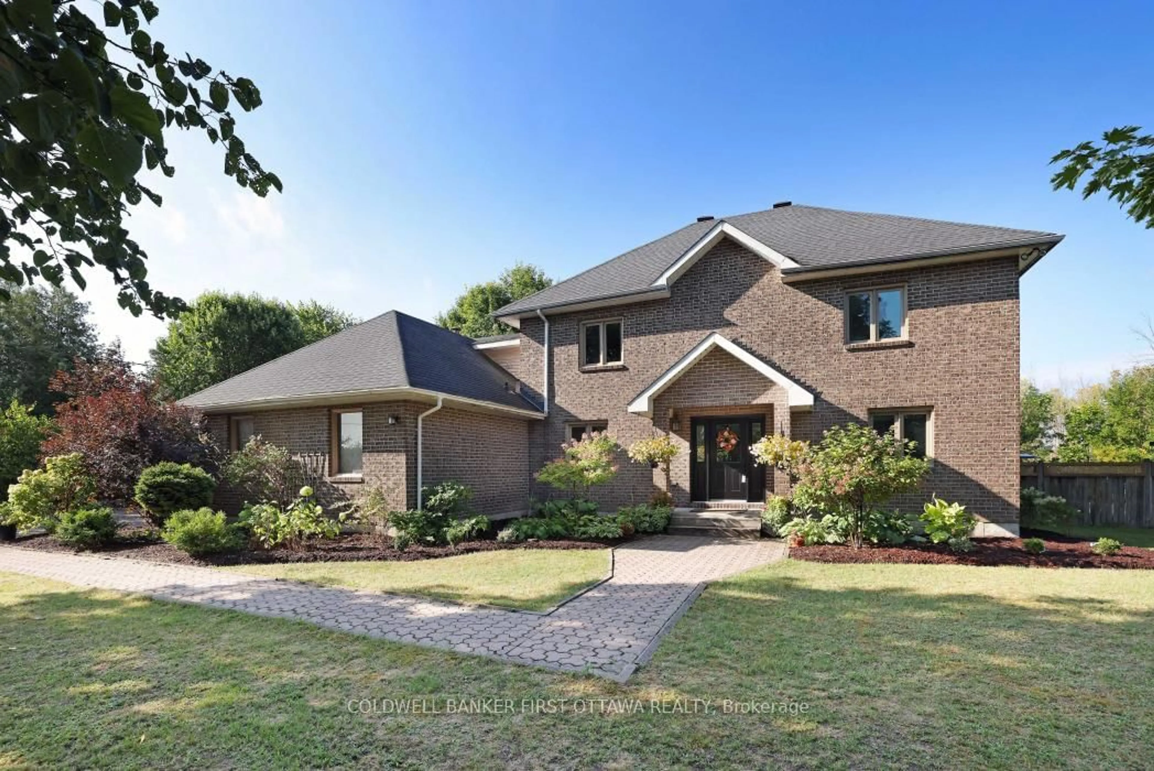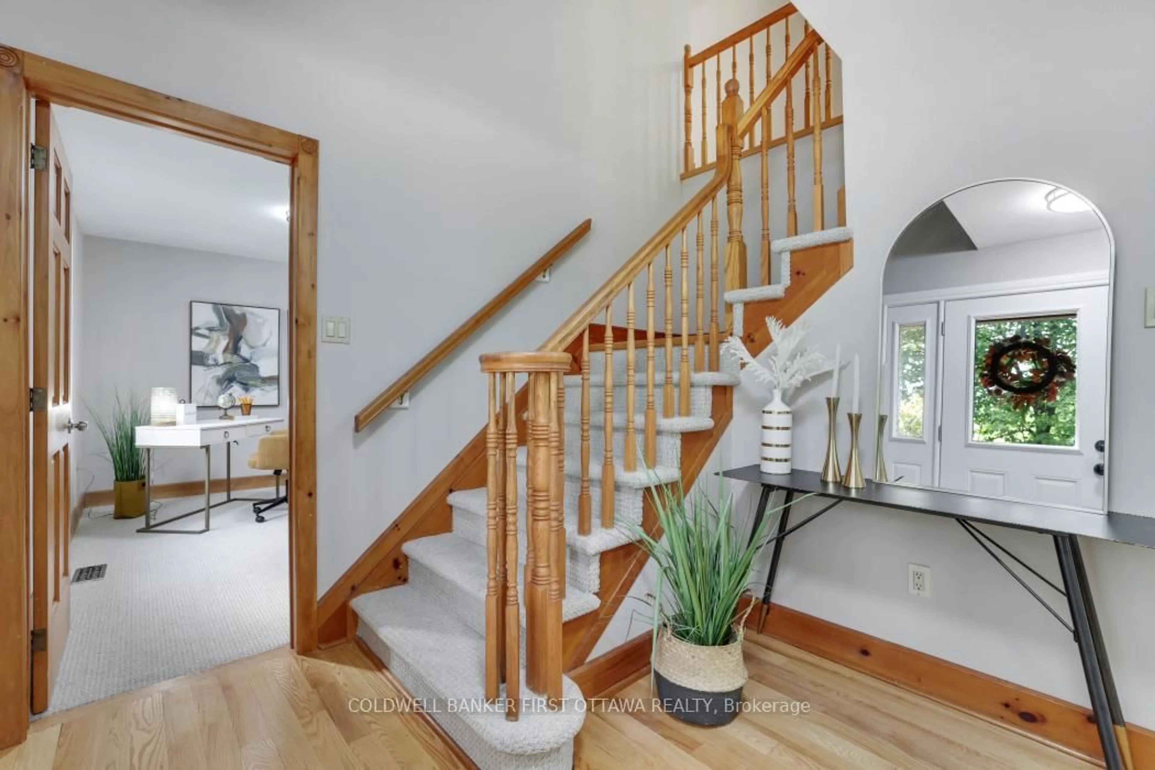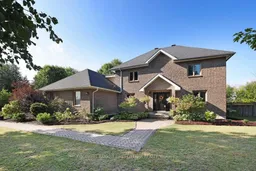Sold conditionally
36 days on Market
1921 RAMSAY CONCESSION 11A Concession, Almonte, Ontario K0A 1A0
•
•
•
•
Sold for $···,···
•
•
•
•
Contact us about this property
Highlights
Days on marketSold
Estimated valueThis is the price Wahi expects this property to sell for.
The calculation is powered by our Instant Home Value Estimate, which uses current market and property price trends to estimate your home’s value with a 90% accuracy rate.Not available
Price/Sqft$403/sqft
Monthly cost
Open Calculator
Description
Property Details
Interior
Features
Heating: Heat Pump
Cooling: Central Air
Basement: Finished, Sep Entrance
Exterior
Features
Lot size: 1,165,216 Ac
Pool: Inground
Parking
Garage spaces 2
Garage type Attached
Other parking spaces 6
Total parking spaces 8
Property History
Jan 8, 2026
ListedActive
$1,099,900
36 days on market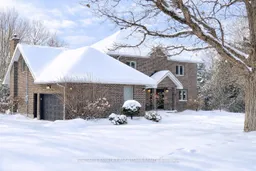 50Listing by trreb®
50Listing by trreb®
 50
50Property listed by COLDWELL BANKER FIRST OTTAWA REALTY, Brokerage

Interested in this property?Get in touch to get the inside scoop.
