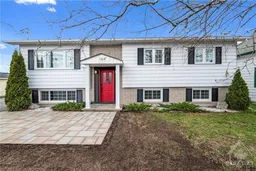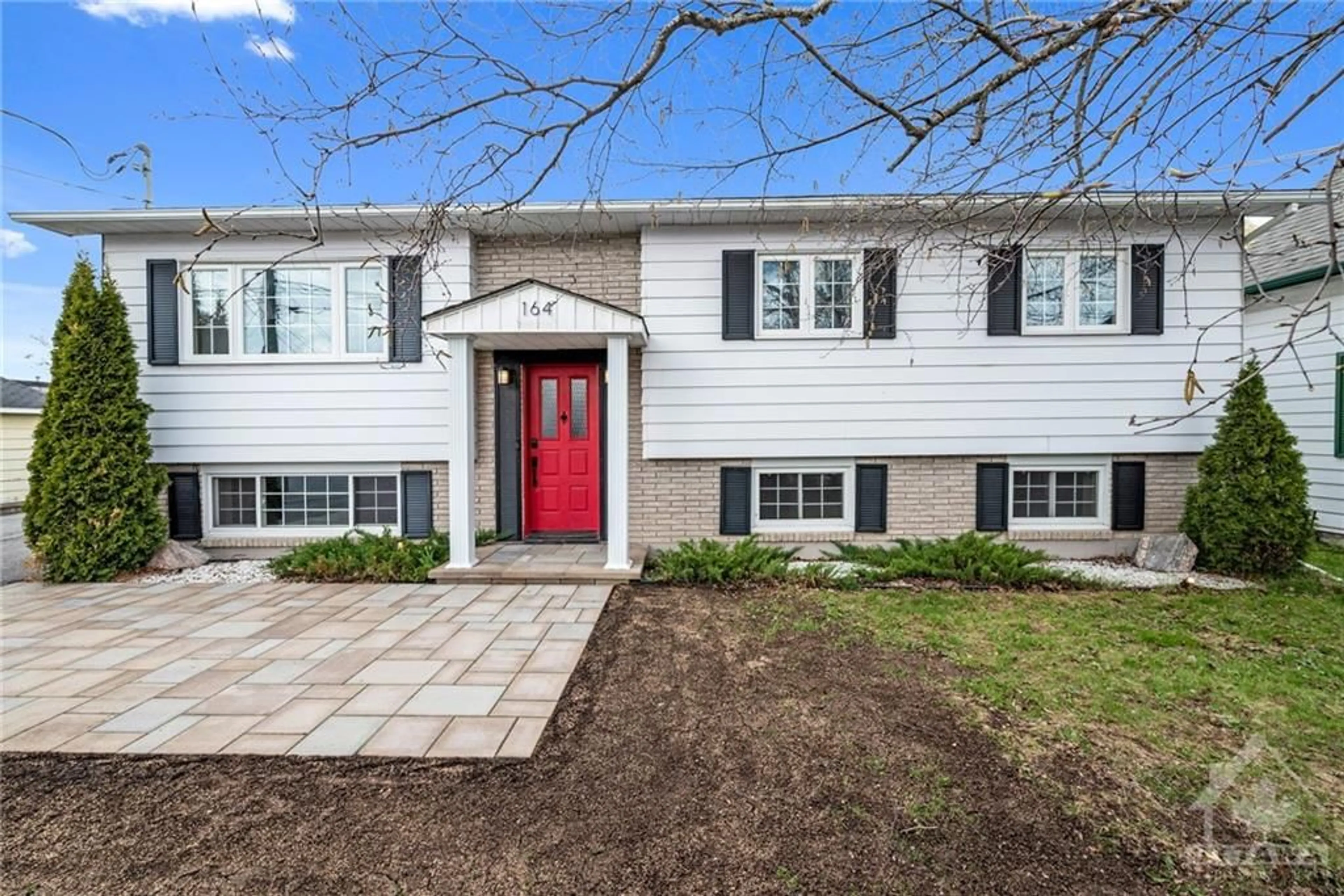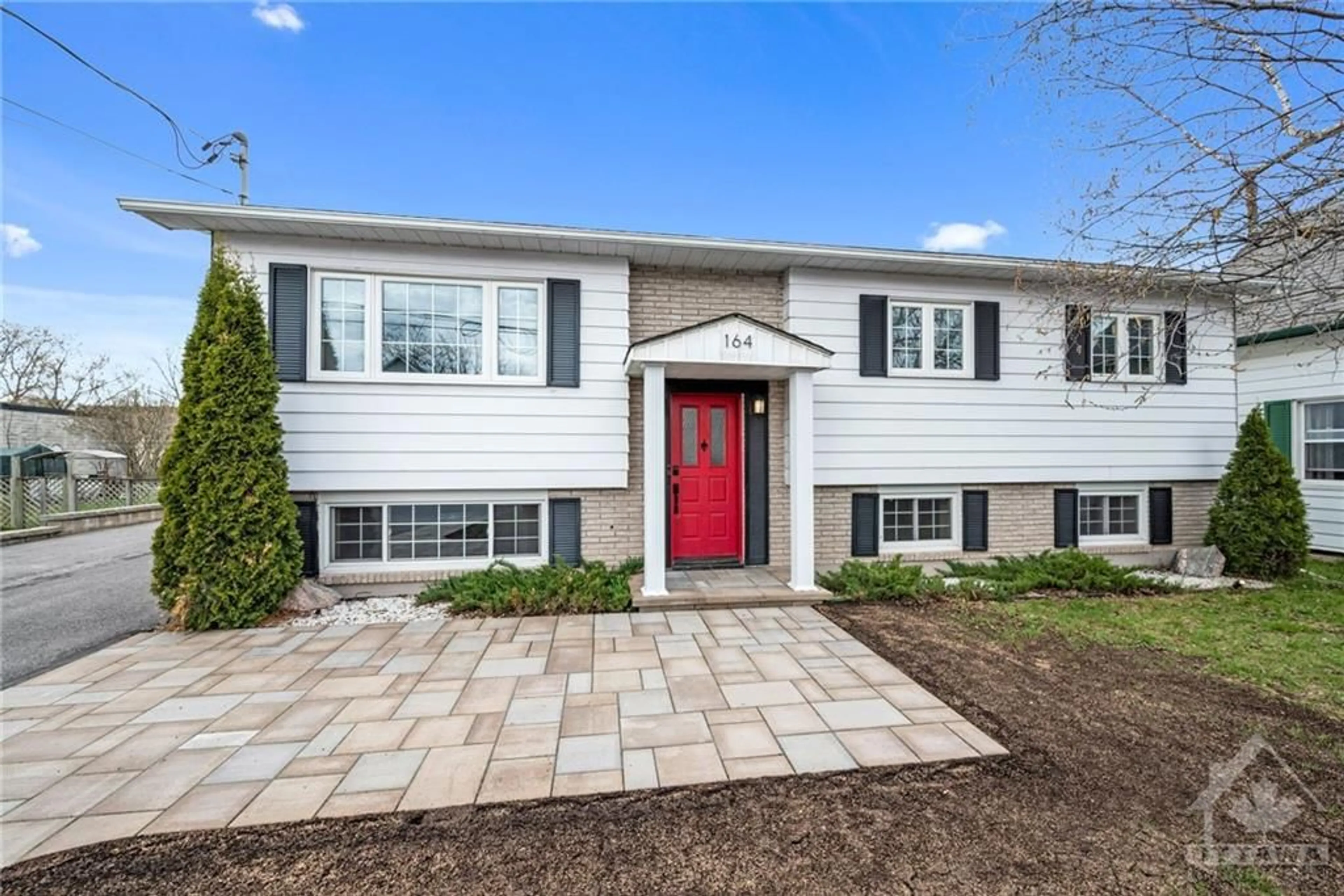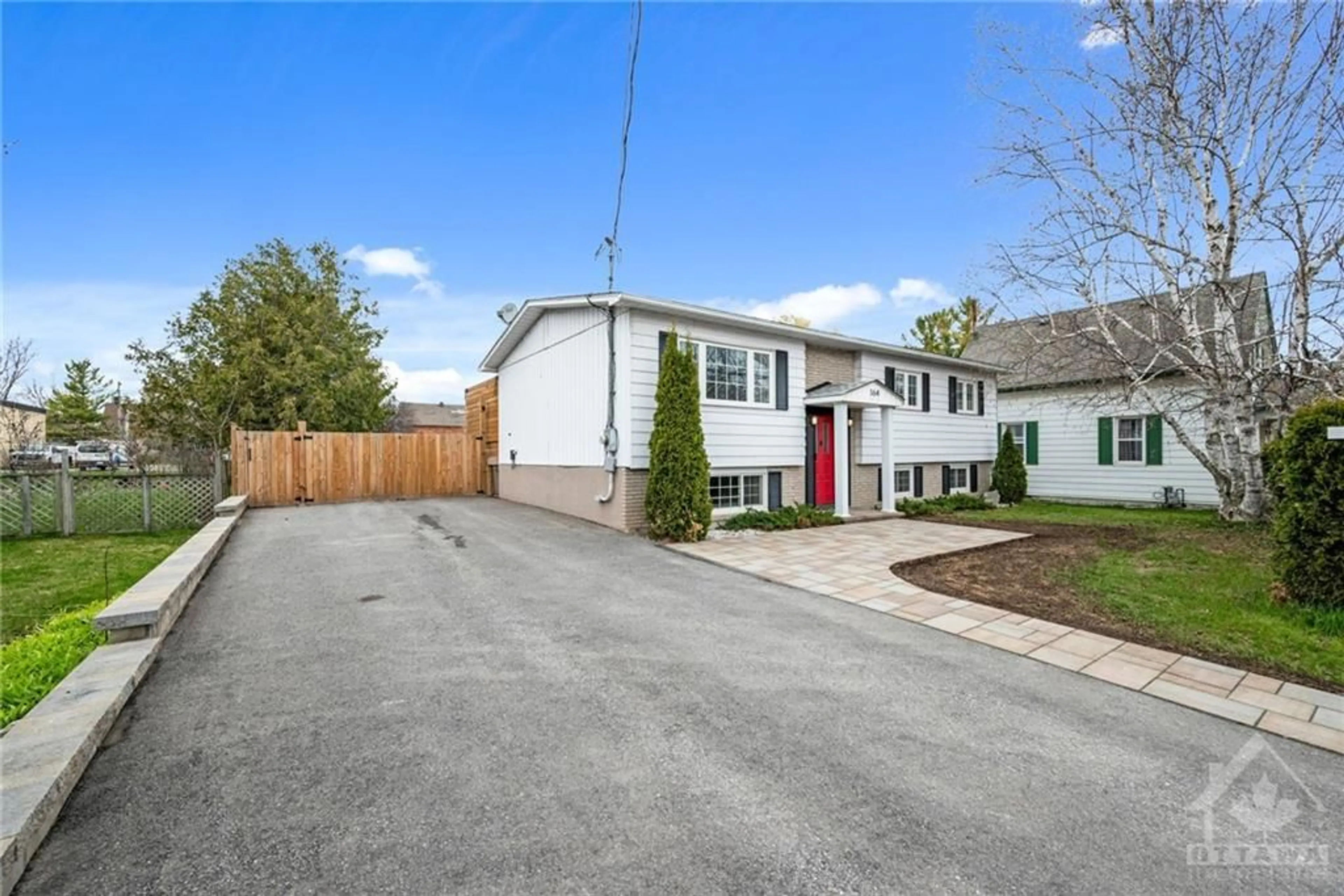164 OTTAWA St, Almonte, Ontario K0A 1A0
Contact us about this property
Highlights
Estimated ValueThis is the price Wahi expects this property to sell for.
The calculation is powered by our Instant Home Value Estimate, which uses current market and property price trends to estimate your home’s value with a 90% accuracy rate.$532,000*
Price/Sqft-
Days On Market17 days
Est. Mortgage$2,740/mth
Tax Amount (2023)$3,464/yr
Description
Welcome to 164 Ottawa St! An opportunity to acquire a fully fenced expansive 66 x 132 ft sun-filled lot, in the friendly Town of Almonte! This fully renovated turn-key home has been lovingly maintained and is a short walk to waterfront, great shops, cafes, restaurants, parks, schools, and more! Featuring 3+2 bedrooms, 2 full washrooms, a fully finished basement, oversized 3000 square-foot paved driveway, and numerous upgrades – you’ve got it all with this one! The open concept main floor leads to a sun-filled backyard with large deck and professional landscaping – perfect for those summer days and nights! Quartz countertops, in floor heating in washroom, and Natural gas to the home. Come view this wonderful home and property that is just waiting for its next family!
Upcoming Open House
Property Details
Interior
Features
Lower Floor
Bedroom
18'1" x 10'0"Bath 3-Piece
8'10" x 6'3"Bedroom
10'9" x 10'2"Recreation Rm
21'0" x 15'5"Exterior
Features
Parking
Garage spaces -
Garage type -
Other parking spaces 10
Total parking spaces 10
Property History
 30
30




