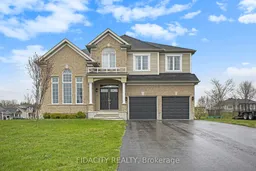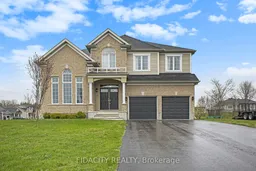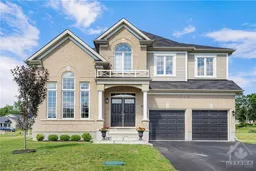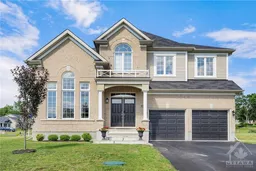Welcome to 151 Antler Court, a beautifully appointed Phoenix Platina model offering over 3,500 sq ft of living space (excluding the basement) on a generous corner lot in a prestigious estate community. This highly sought-after floor plan offers both space and function, featuring a welcoming front-facing office, formal living and dining areas, and a large open-concept kitchen that serves as the heart of the home. The kitchen includes a central island, granite countertops, pots and pans drawers, abundant cabinetry, and a sunny eat-in area overlooking the expansive family room. The family room is filled with natural light thanks to oversized windows and is anchored by a cozy gas fireplaceperfect for relaxing or entertaining. A main-floor laundry room adds convenience and functionality. Upstairs, you will find 4 exceptionally spacious bedrooms and 2nd office nook ideal for homework, reading, or creative work. The primary suite includes a private sitting area, two walk-in closets, and a luxurious en-suite with a double vanity, glass shower, soaker tub, and dedicated makeup space. Two additional bedrooms are connected by a Jack & Jill bathroom with double sinks and a separate toilet and shower/bath area, while the 4th bedroom serves as a second primary suite with its own private en-suite ideal for guests, teens, or extended family. The lower level is ready for your finishing touch with large expanded windows and a bathroom rough-in already in place. Located in a warm, family-friendly neighbourhood near the Ottawa Valley Recreational Trail, this home offers both luxury and lifestyle for your next chapter.
Inclusions: Washer, Dryer, Gas Range + Hood Fan, Dishwasher, Refrigerator, Wifi/Bluetooth Garage Door Openers, EV Car Charger







