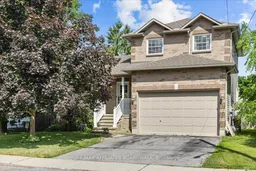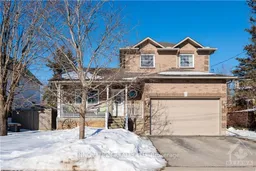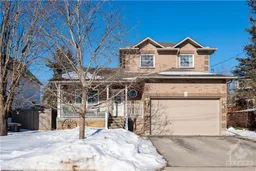Welcome to 130 Edward Street! Tucked into the vibrant town of Almonte, this 3-bed, 4-bath home is the perfect fit for a growing family. Full of charm and character, it offers a functional layout and thoughtful updates throughout. Enjoy your morning coffee on the covered front verandah, an ideal spot to sit and take in the neighbourhood. Inside, the updated, sun-filled kitchen features an impressive walk-in pantry, a cozy breakfast area, and a handy computer nook. The formal living and dining rooms offer great entertaining space, anchored by a natural gas fireplace. Main floor laundry and an attached two-car garage provide everyday convenience. Upstairs, the spacious primary bedroom includes a walk-in closet and ensuite, with two additional bedrooms and a full family bath. The fully finished lower level adds even more living space, with a large family room and powder room, perfect for movie nights or a teen retreat. Step outside to a fully fenced backyard complete with beautiful perennial gardens, ideal for kids, pets, or simply enjoying summer evenings. Located in a family-friendly neighbourhood within walking distance to Almonte's charming downtown shops and restaurants, this home blends small-town lifestyle with comfort and style. 24 Hour irrevocable on all offers.
Inclusions: Refrigerator, Stove, Dishwasher, Microwave, Washer, Dryer






