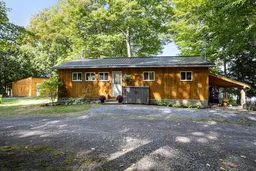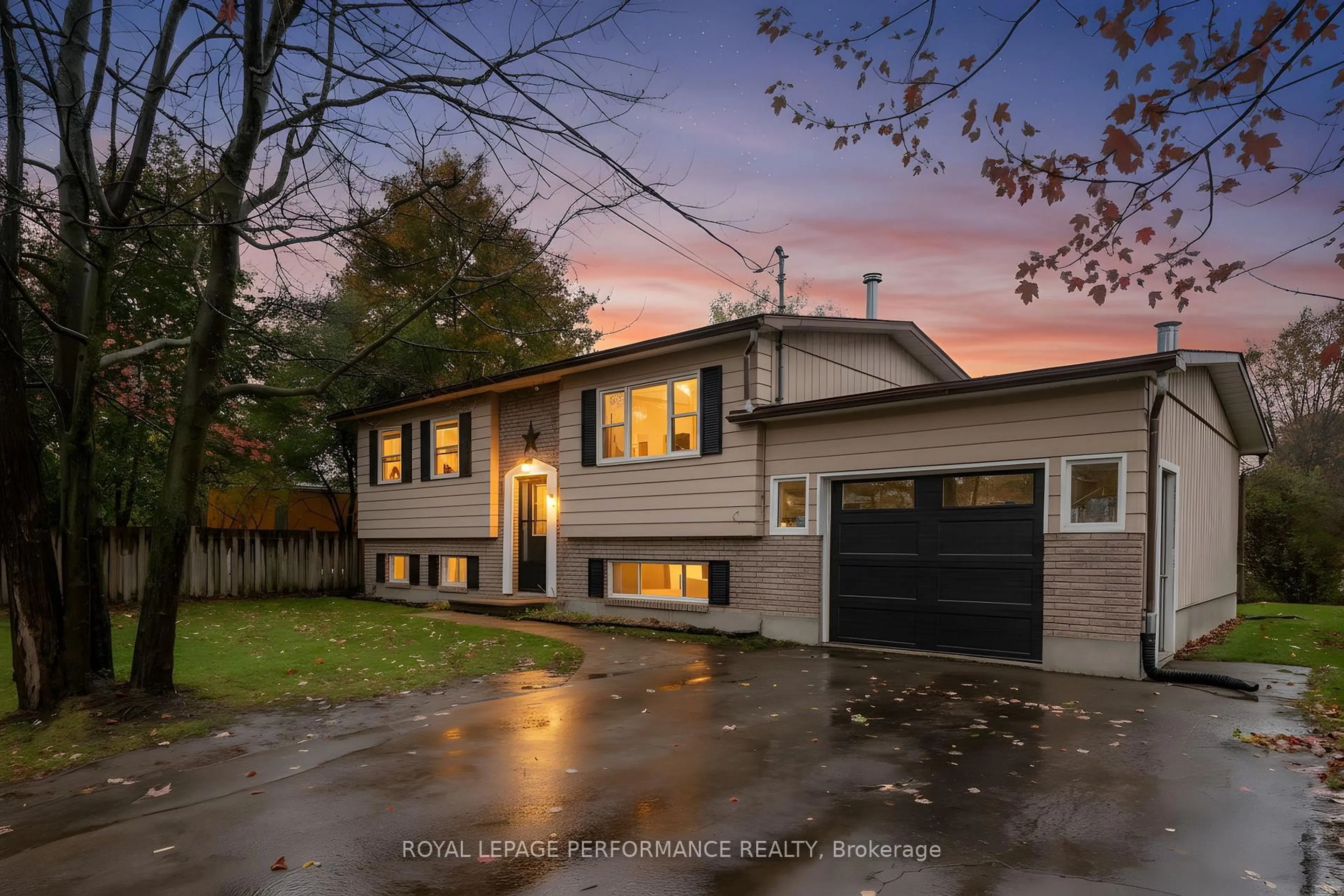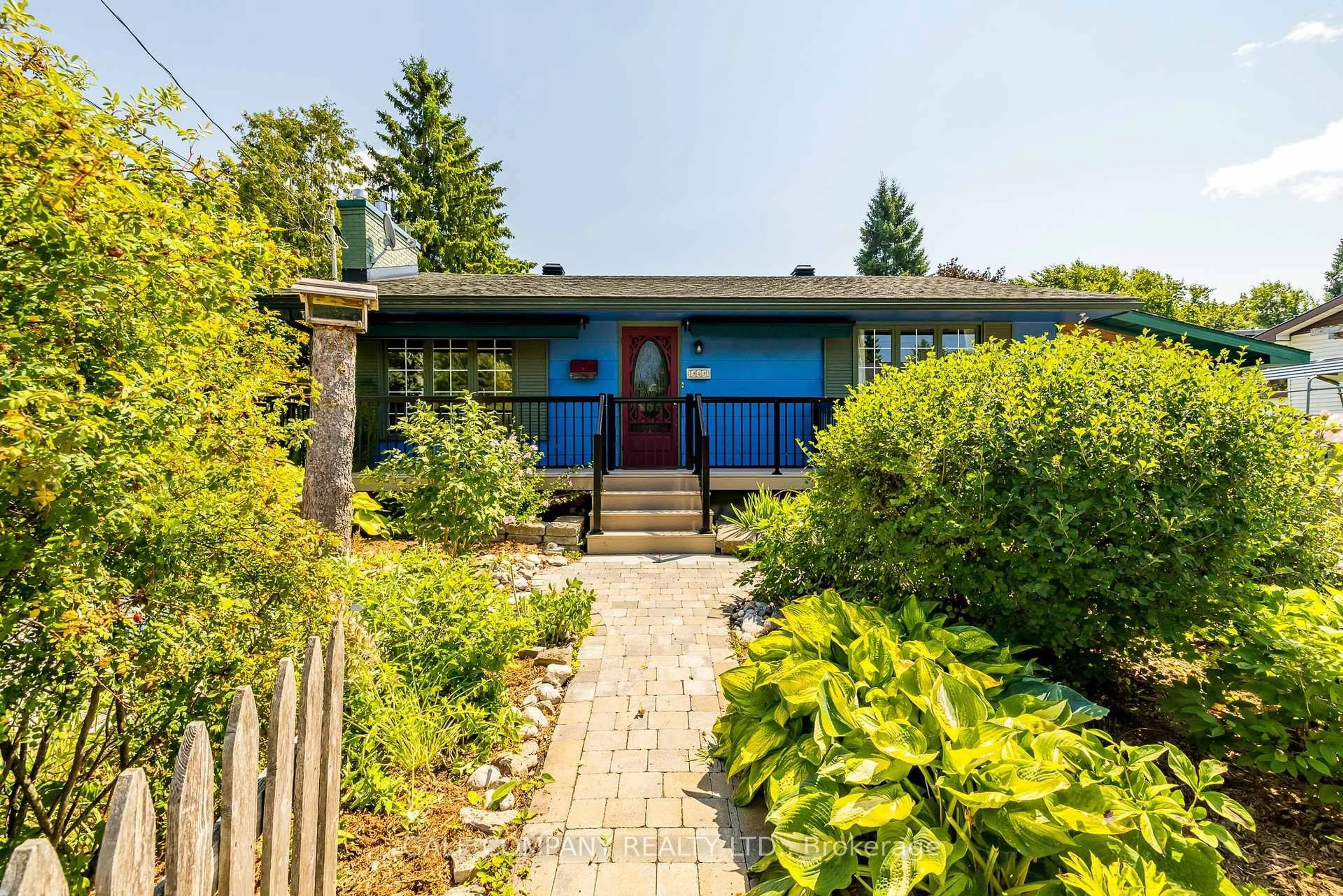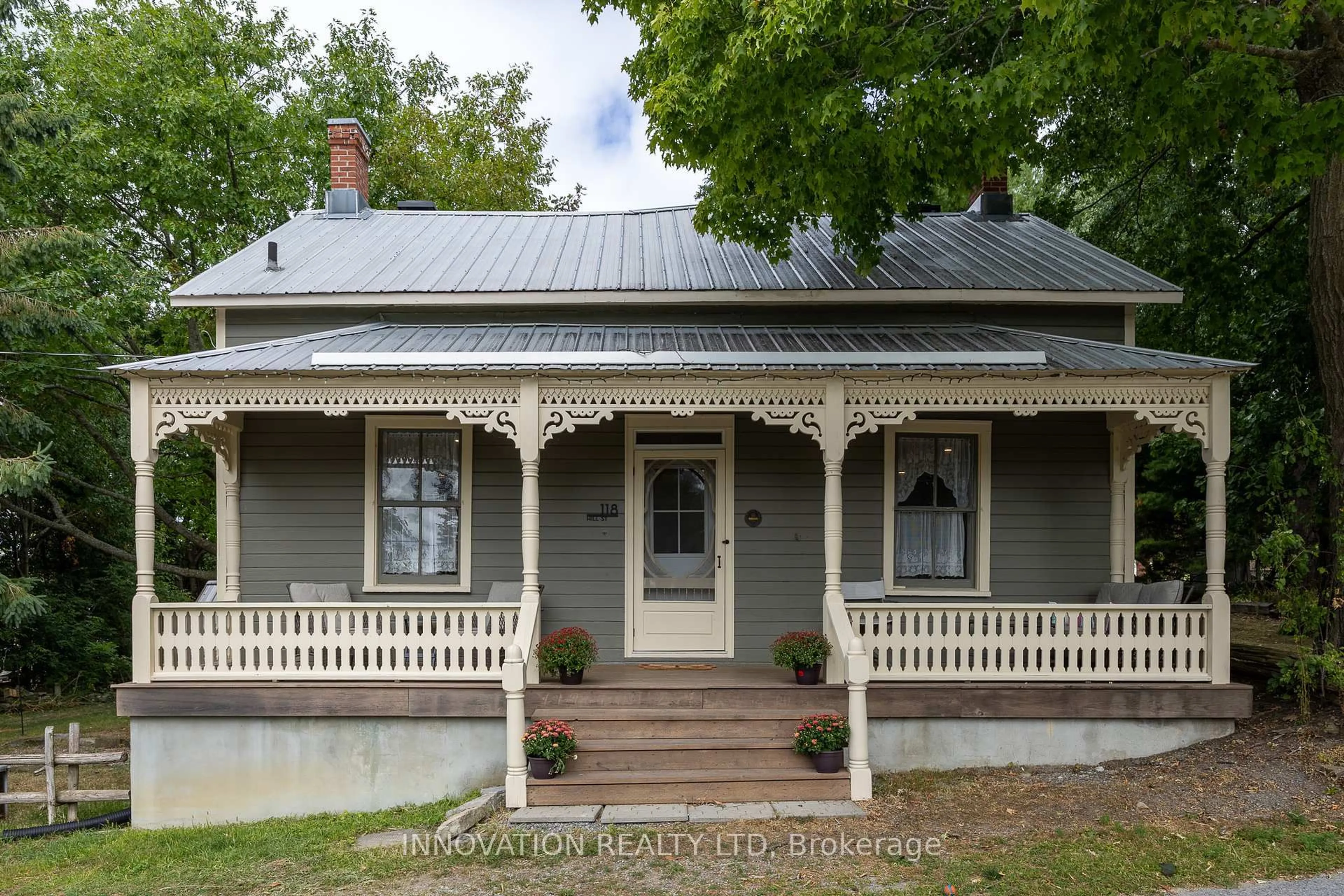Escape to this year-round lakeside paradise with direct access to Clayton Lake and a connection to Taylor Lake, perfect for fishing, boating, and wildlife watching. This beautifully maintained and thoughtfully upgraded 2-bedroom, 1-bathroom home is truly move-in ready.Recent upgrades showcase quality and style, including quartz kitchen countertops, a marble backsplash with under cabinet lighting, all newer appliances, an induction stove, and a spacious centre island. The fully refurbished spa-inspired bathroom features decorative glass tile accents surrounding the shower. Luxury vinyl plank flooring, along with updated windows, doors, and trim, bring a fresh, modern feel throughout.Practical comforts add peace of mind: metal roofs on both the home and large shed, a WETT-certified wood stove, insulated crawlspace, generator hookup, and EV charger. Fibre internet and a nearby cell tower ensure you can stay connected while enjoying lakeside living.The property sits on a generous, irregular waterfront lot with 111 ft of frontage and 201 ft of depth, offering north-western exposure and breathtaking sunset views. Nestled on a quiet private road with only three neighbours, it provides exceptional privacy and tranquility yet remains conveniently close to town.Whether you're seeking a full-time residence or a year-round retreat, this waterfront gem is the perfect blend of comfort, nature, and relaxation.
Inclusions: fridge, stove, dishwasher, washer, dryer, microwave/hood fan, tent trailer, gazebo with deck, ice hut, shed beside house, sandbox, play structure, window coverings, generator, EV charger
 32
32





