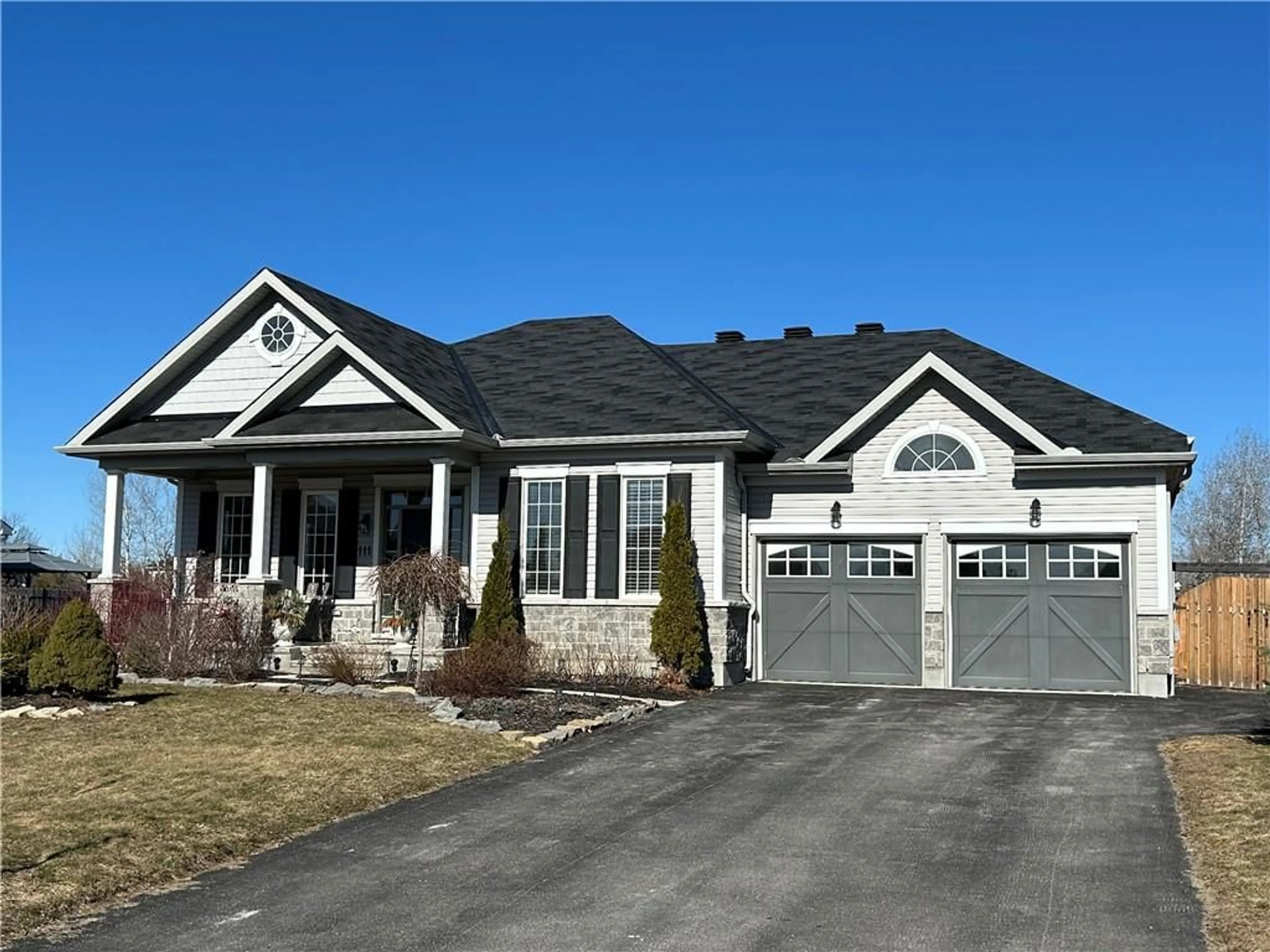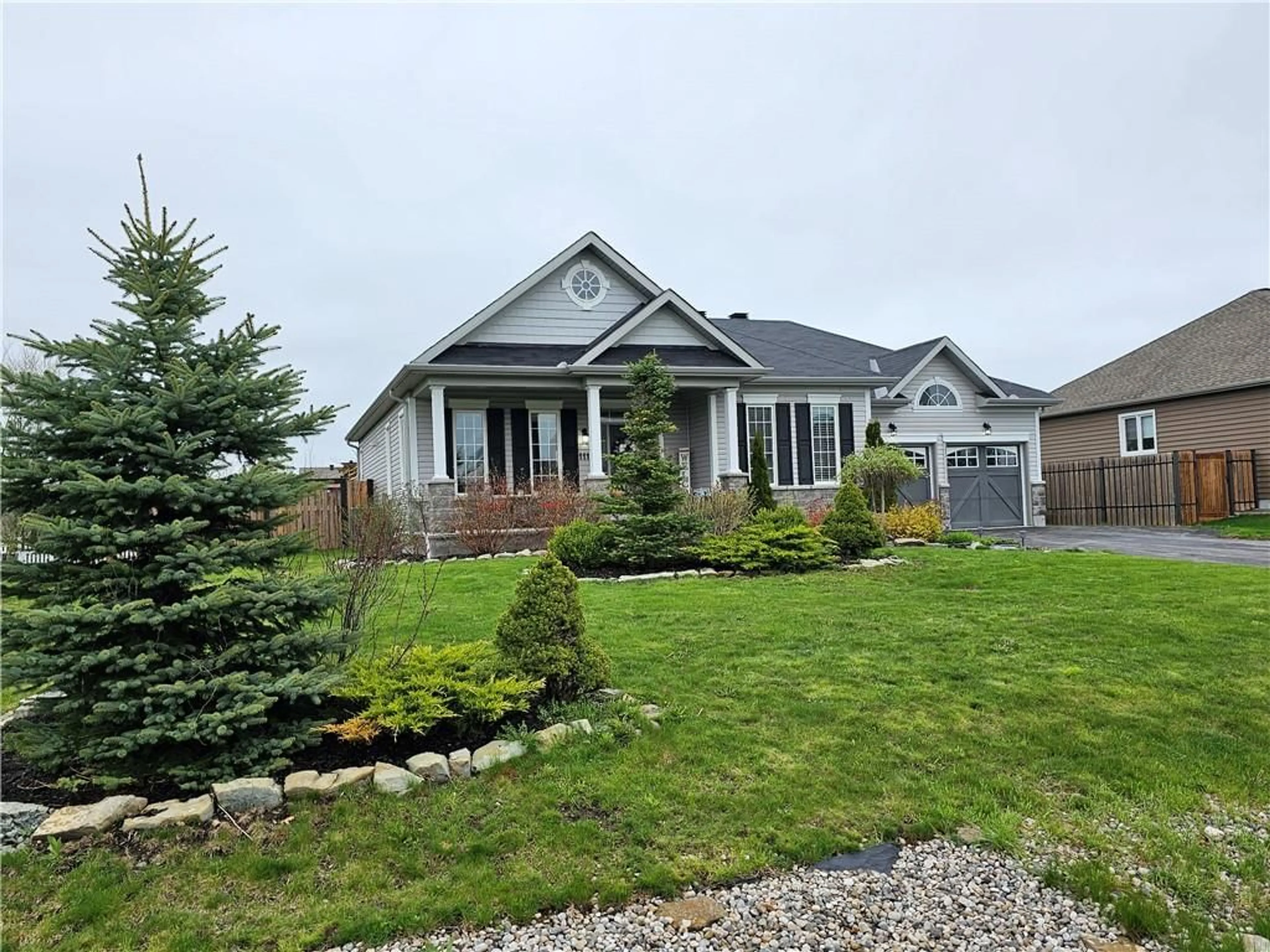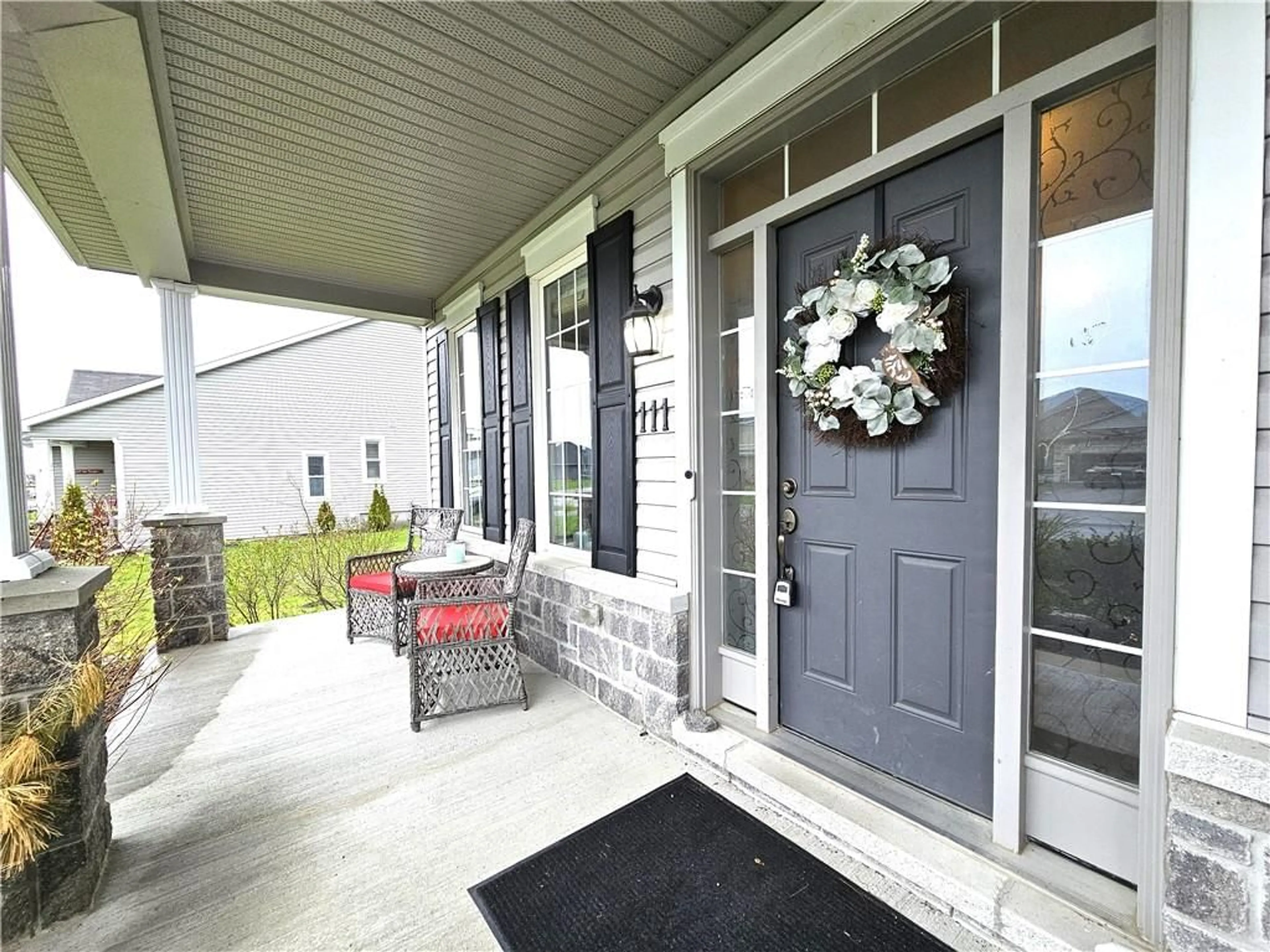111 ANTLER Crt, Almonte, Ontario K0A 1A0
Contact us about this property
Highlights
Estimated ValueThis is the price Wahi expects this property to sell for.
The calculation is powered by our Instant Home Value Estimate, which uses current market and property price trends to estimate your home’s value with a 90% accuracy rate.$825,000*
Price/Sqft-
Days On Market38 days
Est. Mortgage$3,779/mth
Tax Amount (2023)$6,182/yr
Description
Welcome home to this beautifully maintained bungalow situated in the desirable White Tail Ridge Community! Owners pride evident. Walk into the spacious foyer, or enter from the garage to the laundry/mud room. This home boasts a functional layout with a formal dining area, open concept kitchen, abundance of cupboads, pot lights, granite countertops, oversized island, natural gas stove, breakfast area. High ceilings, plenty of windows welcome natural light. Covered porch overlooks a stunning landscaped backyard oasis. Lounge by the firepit nestled amid foliage, a pond, extended deck, hot tub. BBQ area w gas hookup. Bright primary bedrm with 4 pce ensuite & walk in closet, living area with gas fp, additional bedroom & full bath. Bright and fully finished lower level offers a 3rd bedroom, full bath, open recreation room with pellet stove & cozy sitting area, office space, den, gym with sauna, wine cellar! ALL APPLIANCES INCLUDED! Minutes to charming Almonte for shopping, dining, & leisure.
Property Details
Interior
Features
Main Floor
Kitchen
14'8" x 11'0"Eating Area
8'4" x 11'0"Dining Rm
13'10" x 10'11"Living room/Fireplace
12'10" x 19'0"Exterior
Features
Parking
Garage spaces 2
Garage type -
Other parking spaces 2
Total parking spaces 4
Property History
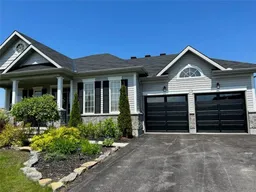 30
30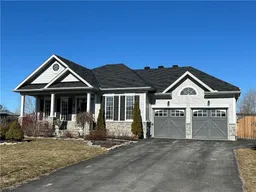 30
30
