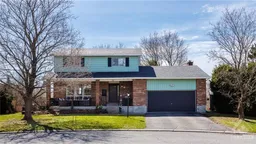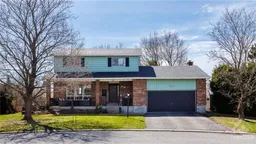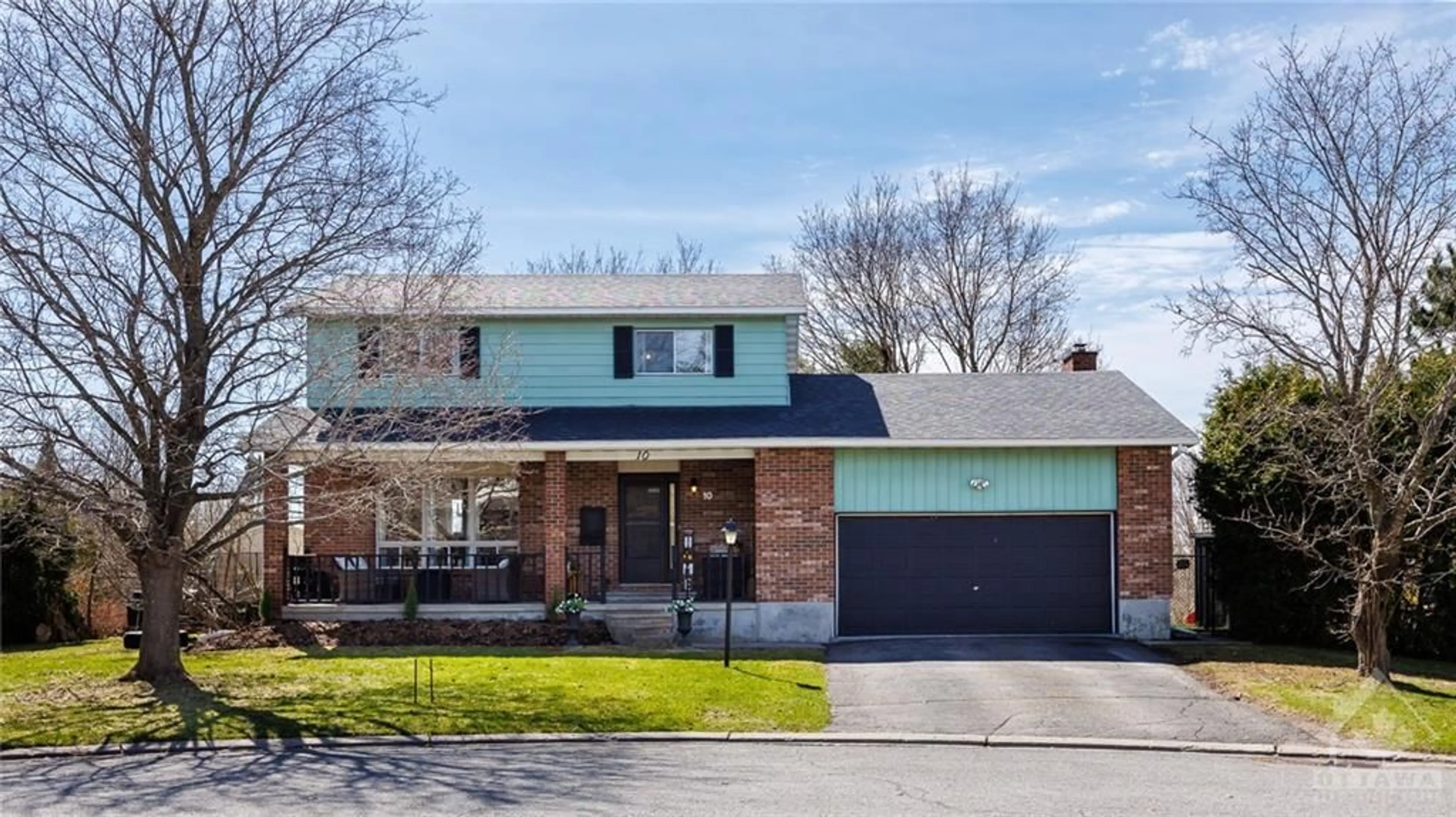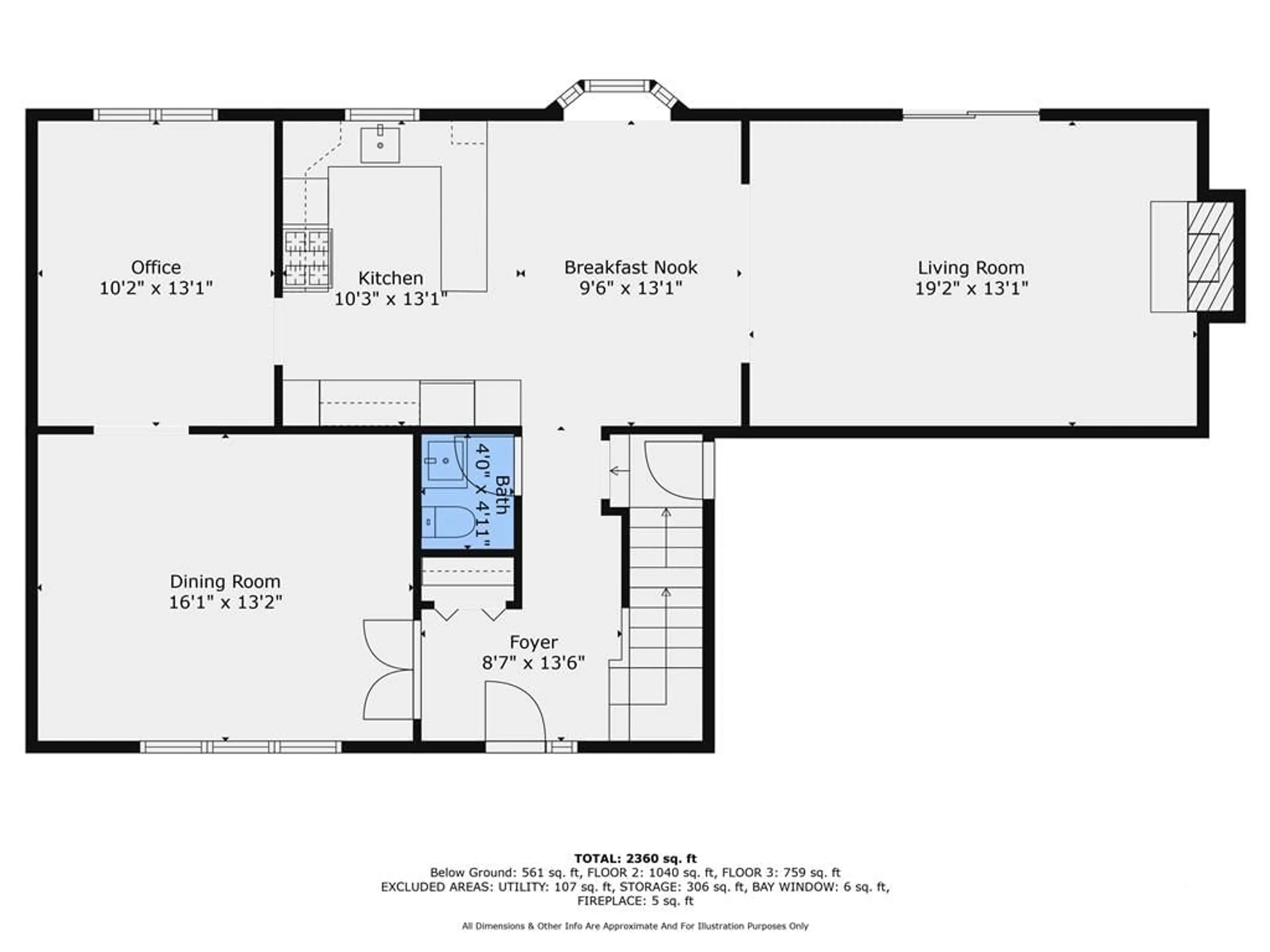10 EVELYN St, Almonte, Ontario K0A 1A0
Contact us about this property
Highlights
Estimated ValueThis is the price Wahi expects this property to sell for.
The calculation is powered by our Instant Home Value Estimate, which uses current market and property price trends to estimate your home’s value with a 90% accuracy rate.$716,000*
Price/Sqft-
Days On Market3 days
Est. Mortgage$3,436/mth
Tax Amount (2023)$4,112/yr
Description
WOW! This sunny welcoming family home is on an unbeatable lot & location in Almonte, walking distance from the historic charm of the village's downtown& the Mississippi River. Hdwd thru living & dining rms. Updated kitchen open to stunning main floor family room with hdwd & working wood fp ! 4 good sized bedrooms upstairs & primary has a 3 piece ensuite. Finished lower level w laminate flooring. Amazing backyard space w inground saltwater pool w stamped concrete surround&2 deck spaces for sunbathing & lounging. Bar area w seating, hammock area, rock landscaping and beautiful perennials. Lg deck off family room w screened gazebo, BBQ area & sunken hot tub. Sprawling lawn space for games, recreation, hockey rink in winter, gardening+ backing onto Meadowglen Park. Privacy galore. Covered front porch,2 car garage, great location on quiet, mature street, walk to catholic & public ES! Roof - 2014, AC - 2022, pool 2014,pool heater '23,pool pump & salt cell '22,hot tub 2021, appliances '21-'24
Upcoming Open House
Property Details
Interior
Features
Main Floor
Eating Area
13'1" x 9'6"Foyer
13'6" x 8'7"Living Rm
16'1" x 13'2"Dining Rm
13'1" x 10'2"Exterior
Parking
Garage spaces 2
Garage type -
Other parking spaces 4
Total parking spaces 6
Property History
 29
29 30
30



