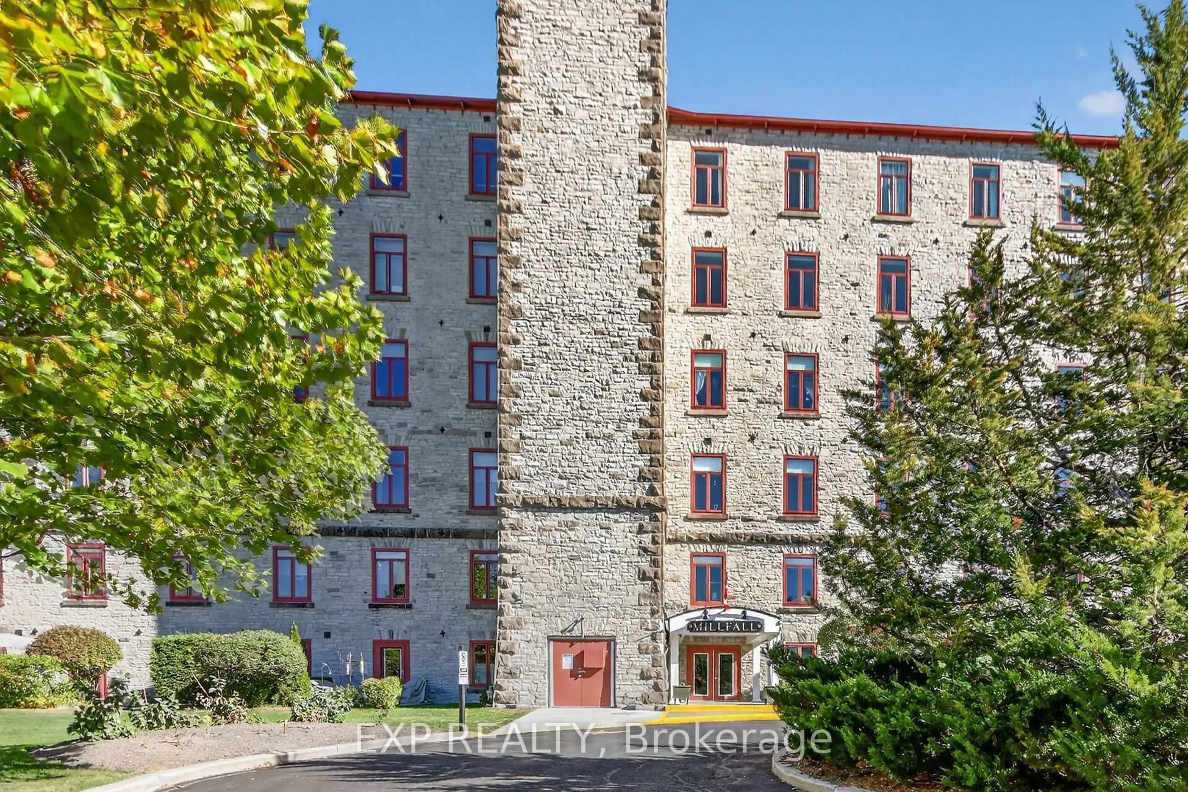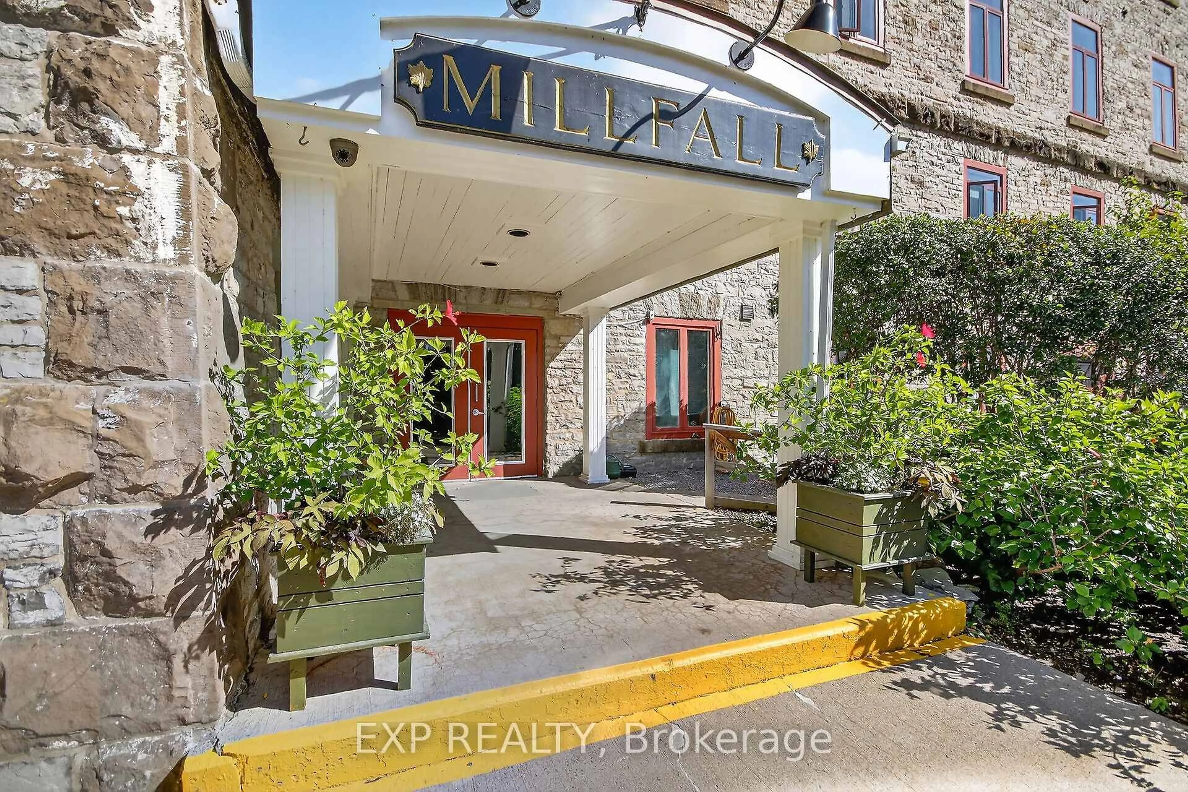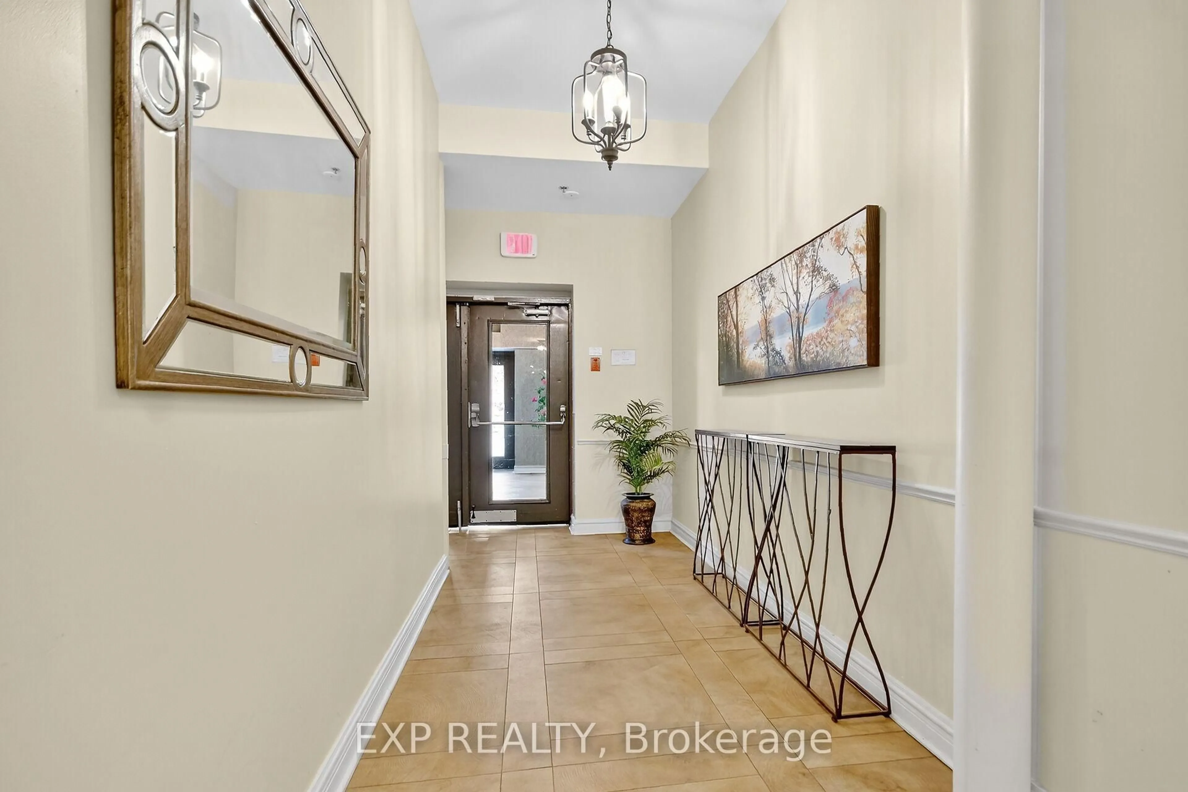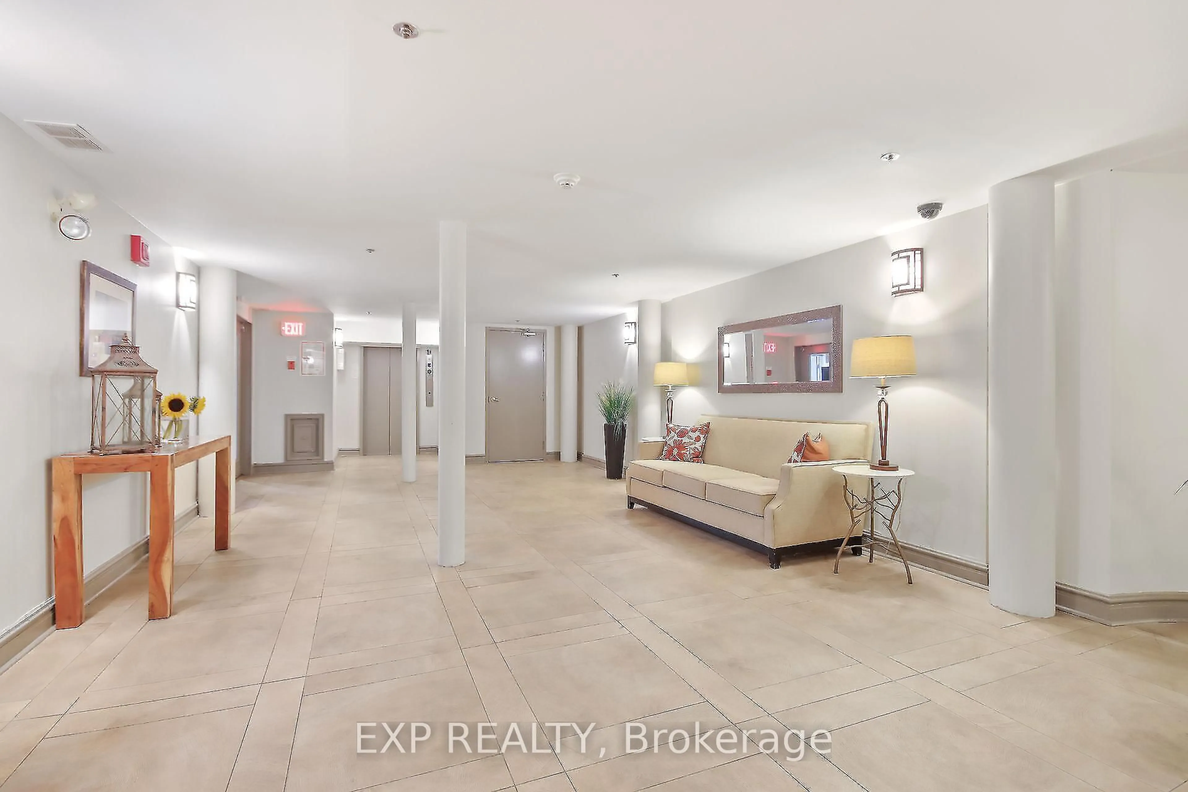Sold conditionally
53 days on Market
1 Rosamond St #302, Almonte, Ontario K0A 1A0
In the same building:
-
•
•
•
•
Sold for $···,···
•
•
•
•
Contact us about this property
Highlights
Days on marketSold
Estimated valueThis is the price Wahi expects this property to sell for.
The calculation is powered by our Instant Home Value Estimate, which uses current market and property price trends to estimate your home’s value with a 90% accuracy rate.Not available
Price/Sqft$612/sqft
Monthly cost
Open Calculator
Description
Property Details
Interior
Features
Heating: Baseboard
Exterior
Features
Patio: Jlte
Balcony: Jlte
Parking
Garage spaces -
Garage type -
Total parking spaces 1
Condo Details
Property History
Oct 20, 2025
ListedActive
$395,000
53 days on market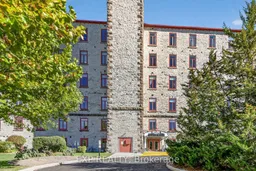 50Listing by trreb®
50Listing by trreb®
 50
50Property listed by EXP REALTY, Brokerage

Interested in this property?Get in touch to get the inside scoop.
