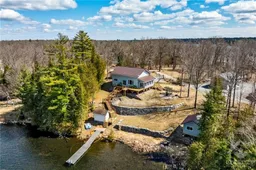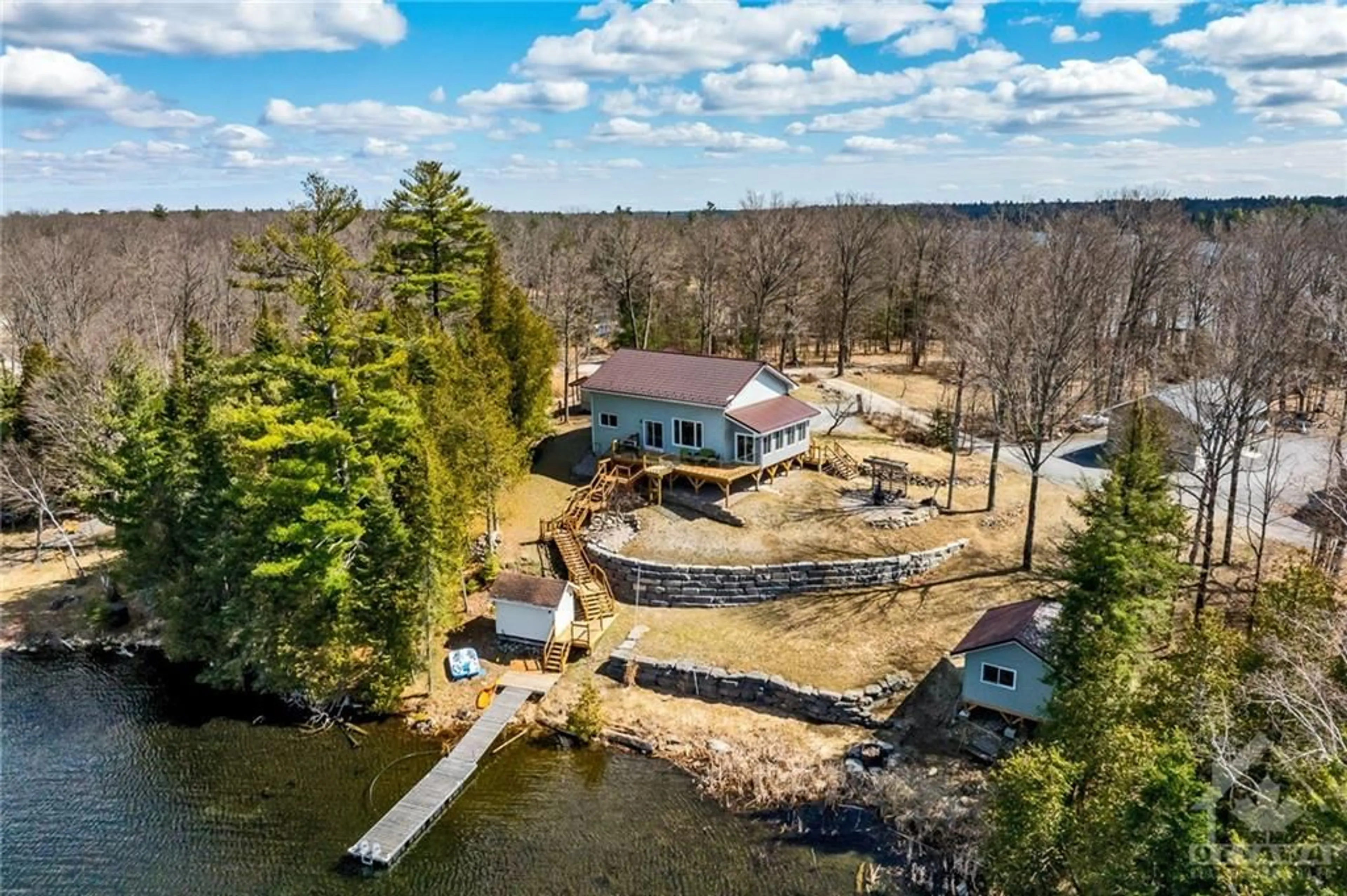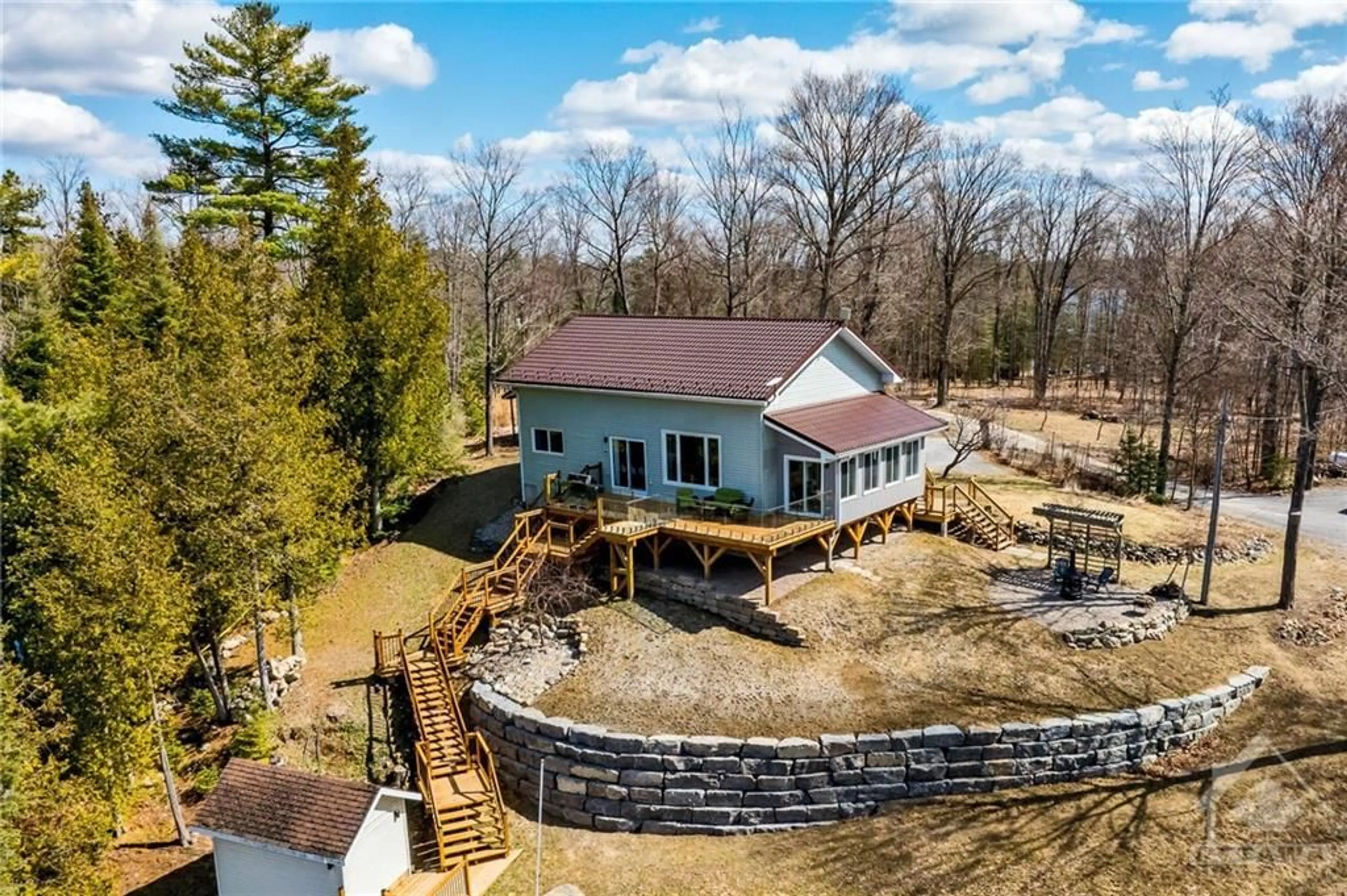630 PETER'S POINT Rd, White Lake, Ontario K0A 3L0
Contact us about this property
Highlights
Estimated ValueThis is the price Wahi expects this property to sell for.
The calculation is powered by our Instant Home Value Estimate, which uses current market and property price trends to estimate your home’s value with a 90% accuracy rate.$733,000*
Price/Sqft-
Days On Market26 days
Est. Mortgage$3,865/mth
Tax Amount (2023)$3,990/yr
Description
Welcome to your Waterfront Dream! This stunning open concept home offers vaulted ceilings & large windows that surround you in natural light & incredible views! With 3 Bedrooms plus a spacious Loft, currently being used as a 4th bedroom & office space, this home has the comfort & space that you need. The living area is perfectly laid out for entertaining. A chef's kitchen with plenty of cabinetry, granite counter tops & Island. Whether you are relaxing in the living room, cooking in the kitchen or dining in the dining room, your breath will be taken away by the views. Access the wrap around deck off the dining room to bask in the sun or BBQ, or enjoy a book in the cozy porch. With multiple levels to this property, bonfires, fishing, lawn games, there is room for all of it! Need more space? The charming bunkie is perfect for your guest or a teen retreat! Plus plenty of storage in the 2 sheds, double garage & the homes lower level! Everything has been done in here, Move in & Enjoy!
Property Details
Interior
Features
Main Floor
Sunroom
20'0" x 7'11"Living Rm
18'2" x 11'4"Dining Rm
17'6" x 11'1"Kitchen
18'1" x 14'4"Exterior
Features
Parking
Garage spaces 2
Garage type -
Other parking spaces 4
Total parking spaces 6
Property History
 30
30



