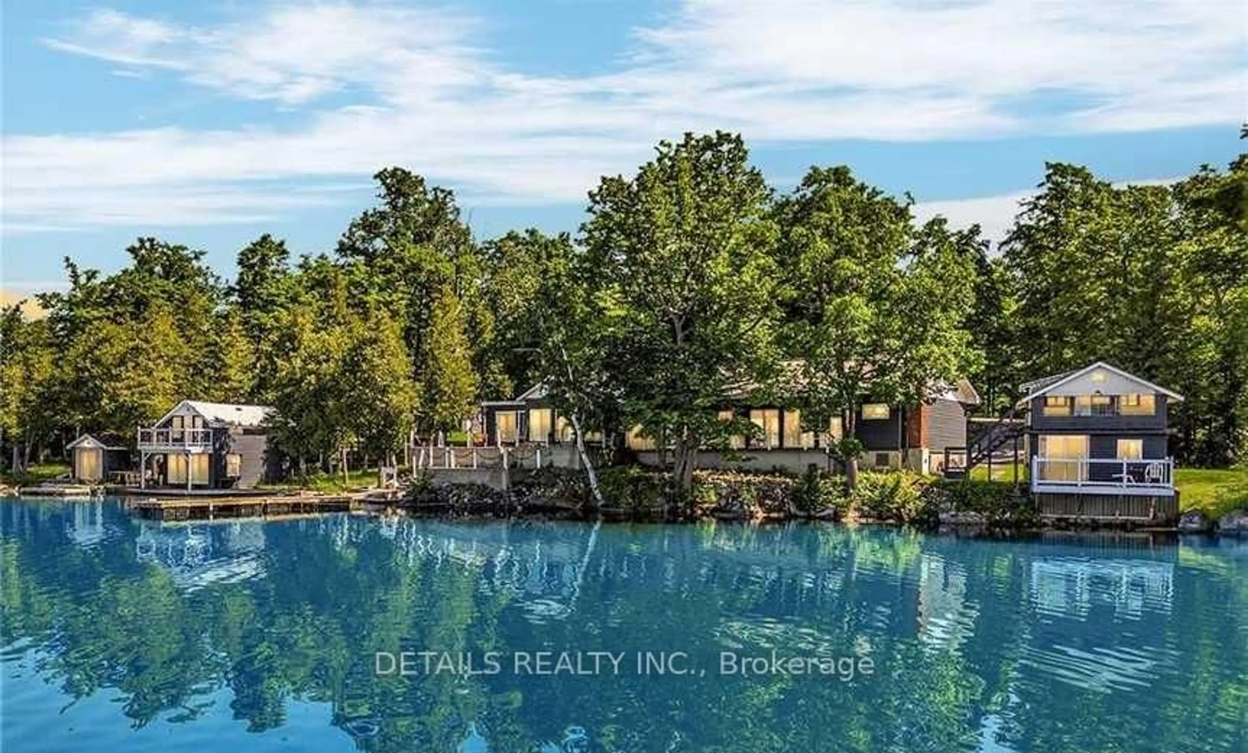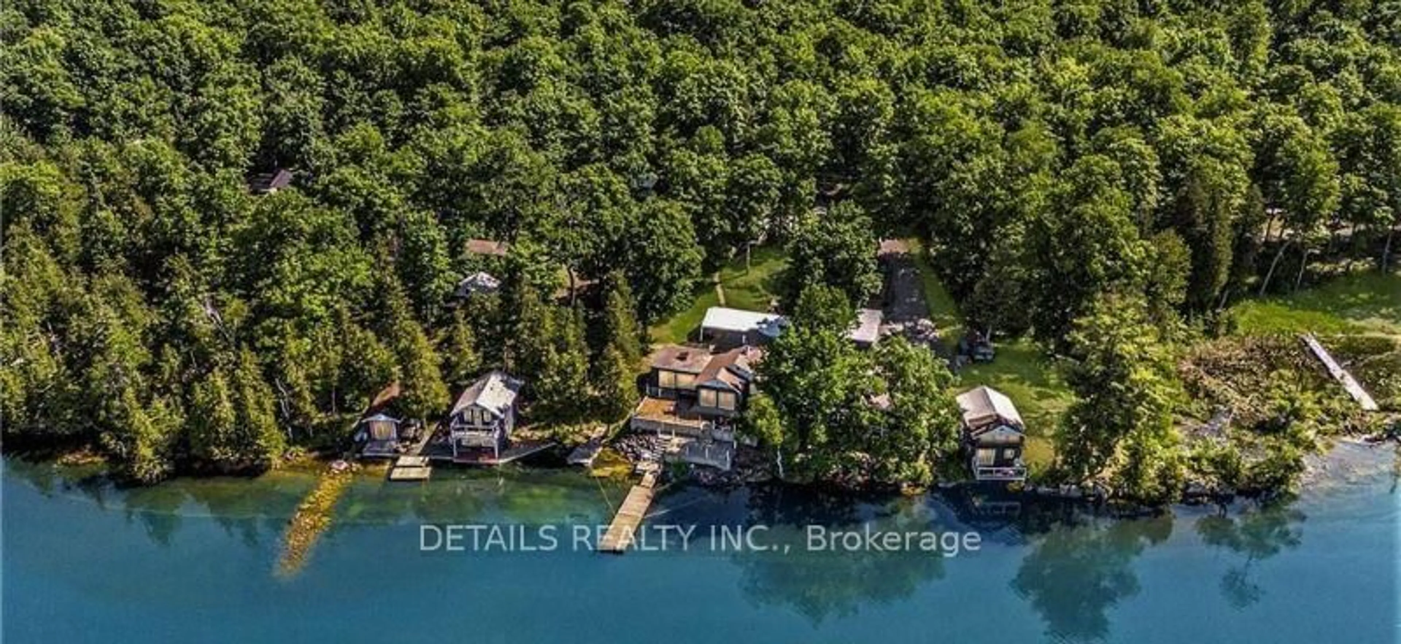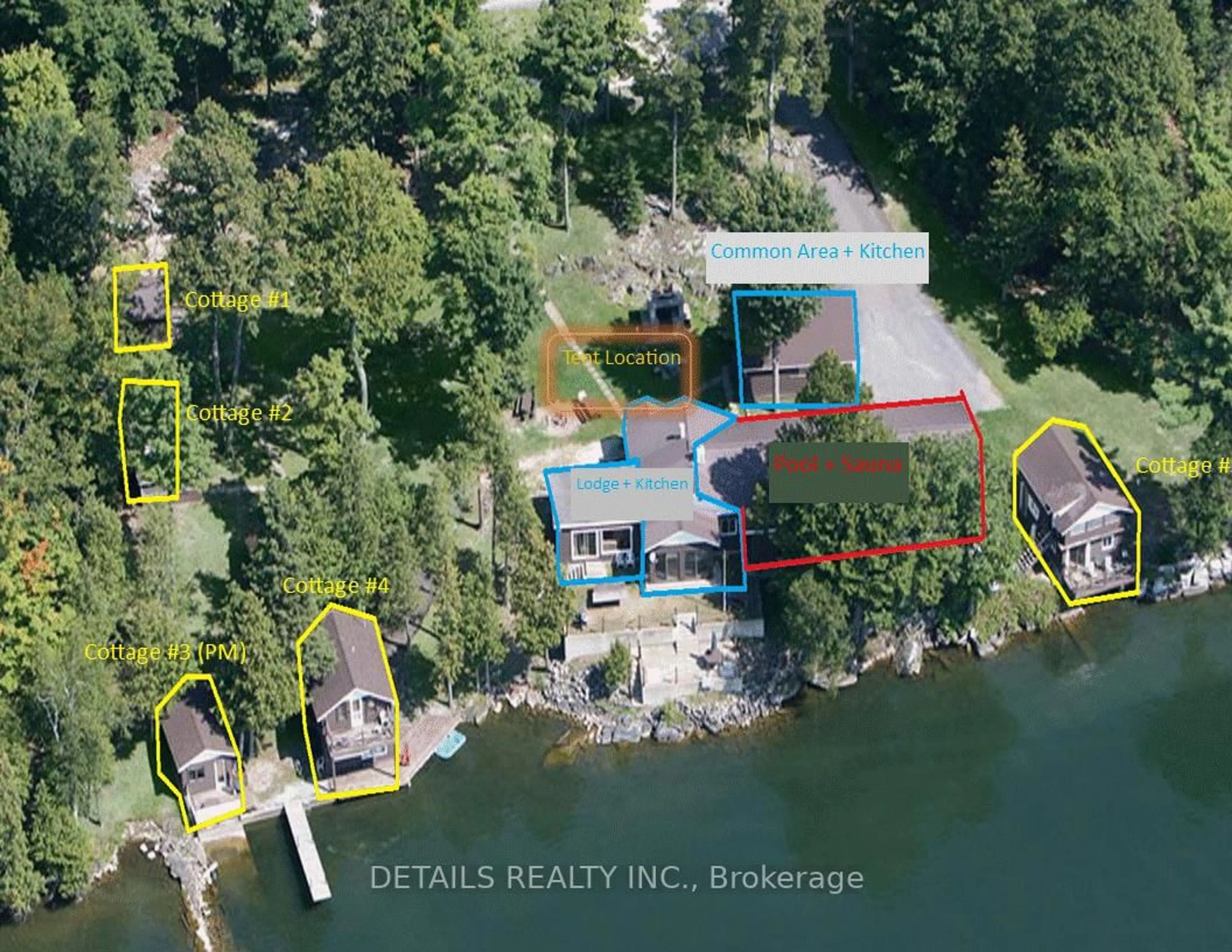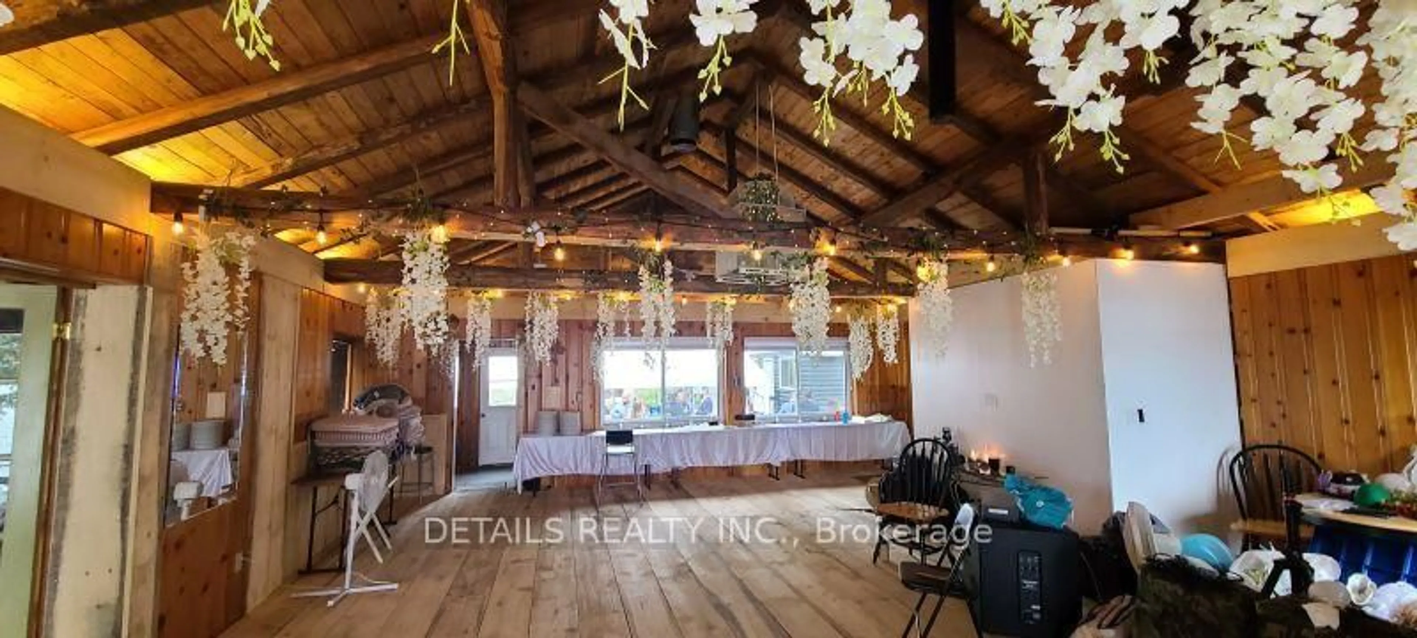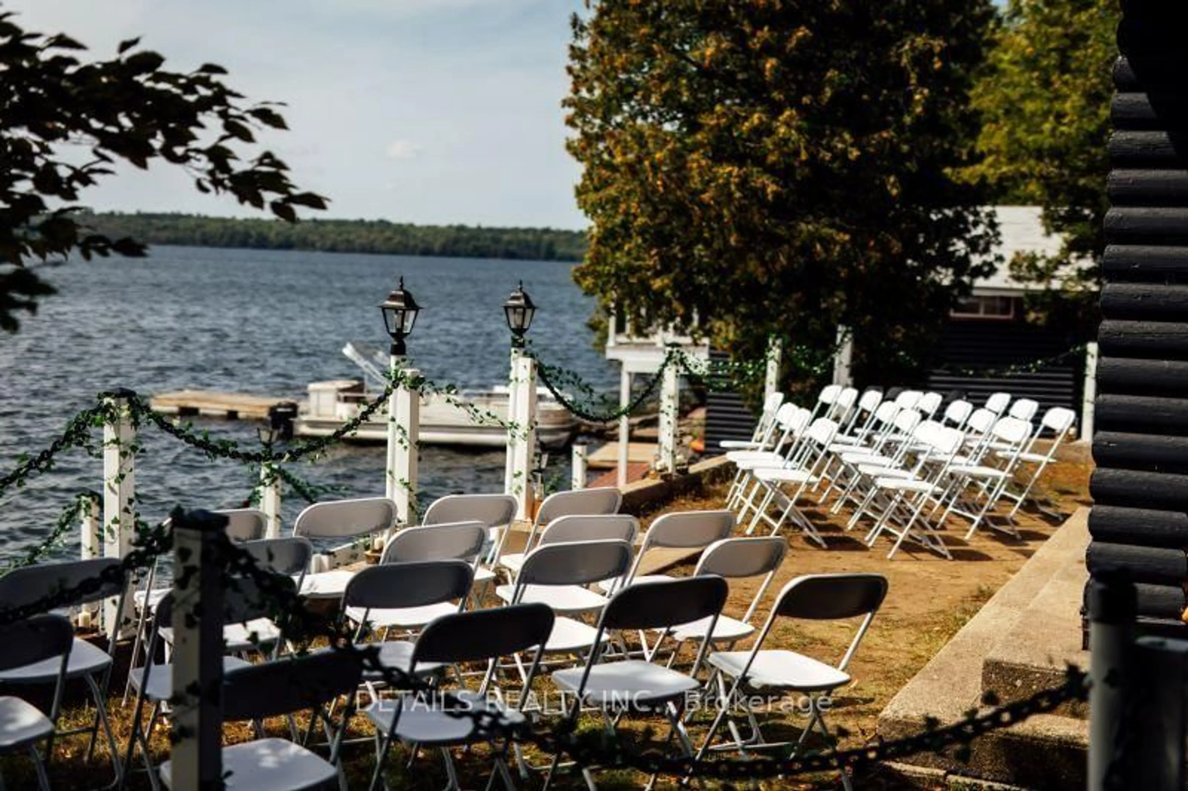Sold conditionally
Re-listed 162 days ago
411 Pickerel Bay Rd, White Lake, Ontario K0A 3L0
•
•
•
•
Sold for $···,···
•
•
•
•
Contact us about this property
Highlights
Days on marketSold
Total days on marketWahi shows you the total number of days a property has been on market, including days it's been off market then re-listed, as long as it's within 30 days of being off market.
273 daysEstimated valueThis is the price Wahi expects this property to sell for.
The calculation is powered by our Instant Home Value Estimate, which uses current market and property price trends to estimate your home’s value with a 90% accuracy rate.Not available
Price/Sqft$401/sqft
Monthly cost
Open Calculator
Description
Property Details
Interior
Features
Heating: Radiant
Cooling: Window Unit
Fireplace
Basement: Crawl Space
Exterior
Features
Lot size: 48,858 SqFt
Pool: Indoor
Parking
Garage spaces -
Garage type -
Total parking spaces 20
Property History
Login required
ListedActive
$•••,•••
--162 days on market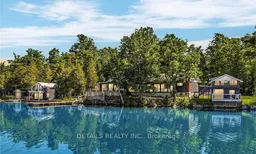 Listing by trreb®
Listing by trreb®

Sep 2, 2025
Listed for
$1,650,000
Login required
Re-listed
$•••,•••
162 days on market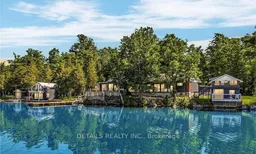 17Listing by trreb®
17Listing by trreb®
 17
17Login required
Terminated
Login required
Listed
$•••,•••
Stayed --99 days on market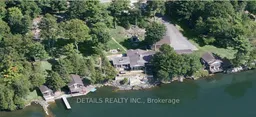 Listing by trreb®
Listing by trreb®

Login required
Expired
Login required
Listed
$•••,•••
Stayed --92 days on market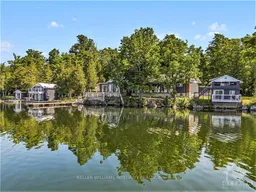 Listing by trreb®
Listing by trreb®

Property listed by DETAILS REALTY INC., Brokerage

Interested in this property?Get in touch to get the inside scoop.
