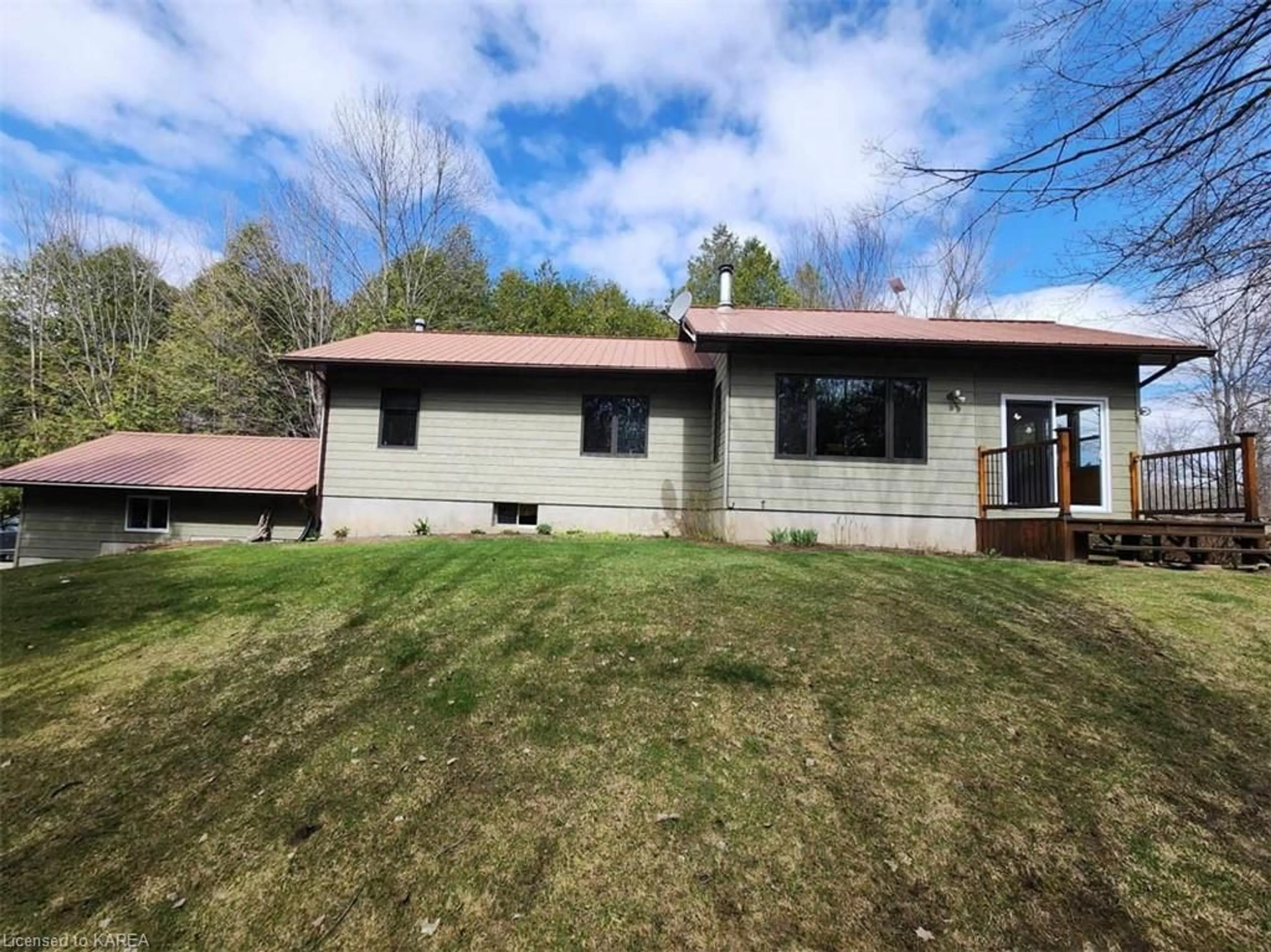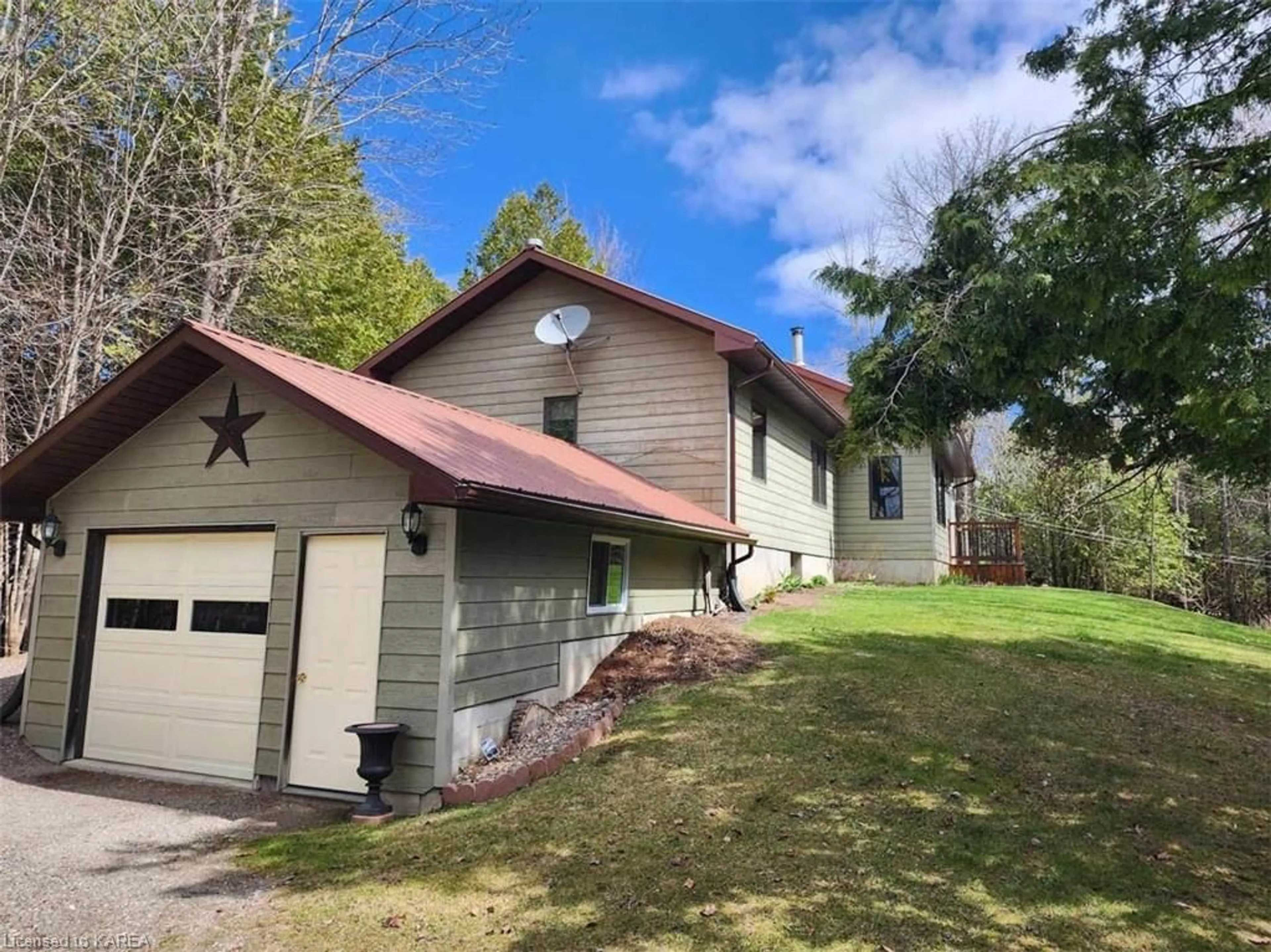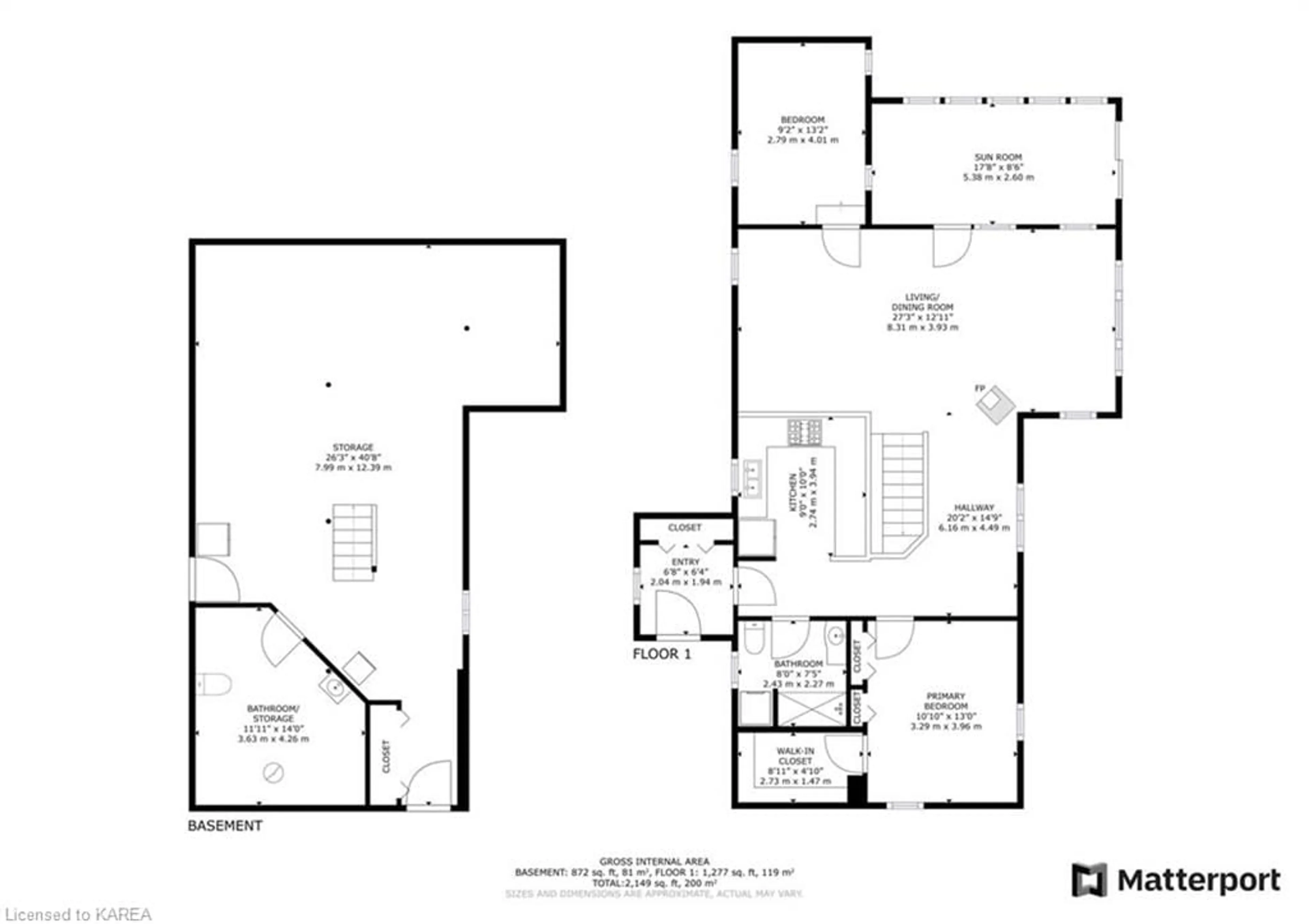2788 Balfour Lane, Mississippi Station, Ontario K0G 1M0
Contact us about this property
Highlights
Estimated ValueThis is the price Wahi expects this property to sell for.
The calculation is powered by our Instant Home Value Estimate, which uses current market and property price trends to estimate your home’s value with a 90% accuracy rate.$437,000*
Price/Sqft$422/sqft
Days On Market19 days
Est. Mortgage$2,315/mth
Tax Amount (2024)$1,800/yr
Description
Have you ever walked into a home and just felt the warmth and welcoming energy that it holds? This 2-bedroom home is exactly that; with beautiful wood trim, the warmth of the woodstove, open concept design and vaulted ceilings which all contribute to the overall cozy feeling. The design of this home is perfect for those ready to downsize, a couple just starting out or a single person who enjoys working from home. The layout of this home makes it easy to maintain and manageable, while still being perfect to entertain family during special occasions. Spend your summers enjoying the sunroom watching the deer roam in the neighboring fields and enjoying the summer breeze. The privacy of this home is unmatched with only the farmer accessing his fields driving past your property. Located on 9.6 acres surrounded by forests, marshland and an abundance of wildlife. A portion of the acreage is wet during the spring season but dries out for summer and you are able to walk through the majority of the acreage. The unfinished basement provides ample storage with an additional 2-piece bathroom and walkout into the single car attached garage. This home is equipped with all the conveniences of Central Air and a Generlink plug which can run the entire home. A large 26x11 Amish shed is also included for additional storage. Close to the Mississippi River and Dalhousie Lake, minutes to the famous Wheelers Pancake house or McDonalds Corners store. A quick 15 minute drive to Sharbot Lake or 30 minutes to Perth where you will find all the necessary amenities, including the Perth & Smiths Falls Hospital.
Property Details
Interior
Features
Main Floor
Foyer
2.03 x 1.93Bedroom Primary
3.30 x 3.96Walk-in Closet
Sunroom
5.38 x 2.59Living Room/Dining Room
8.31 x 3.94Exterior
Features
Parking
Garage spaces 1
Garage type -
Other parking spaces 6
Total parking spaces 7
Property History
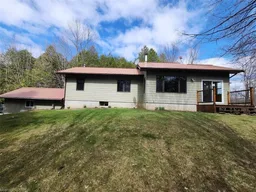 38
38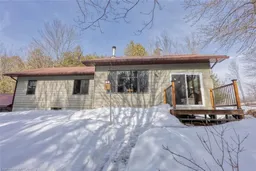 37
37
