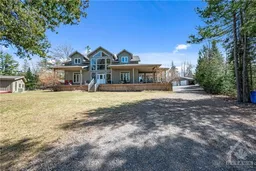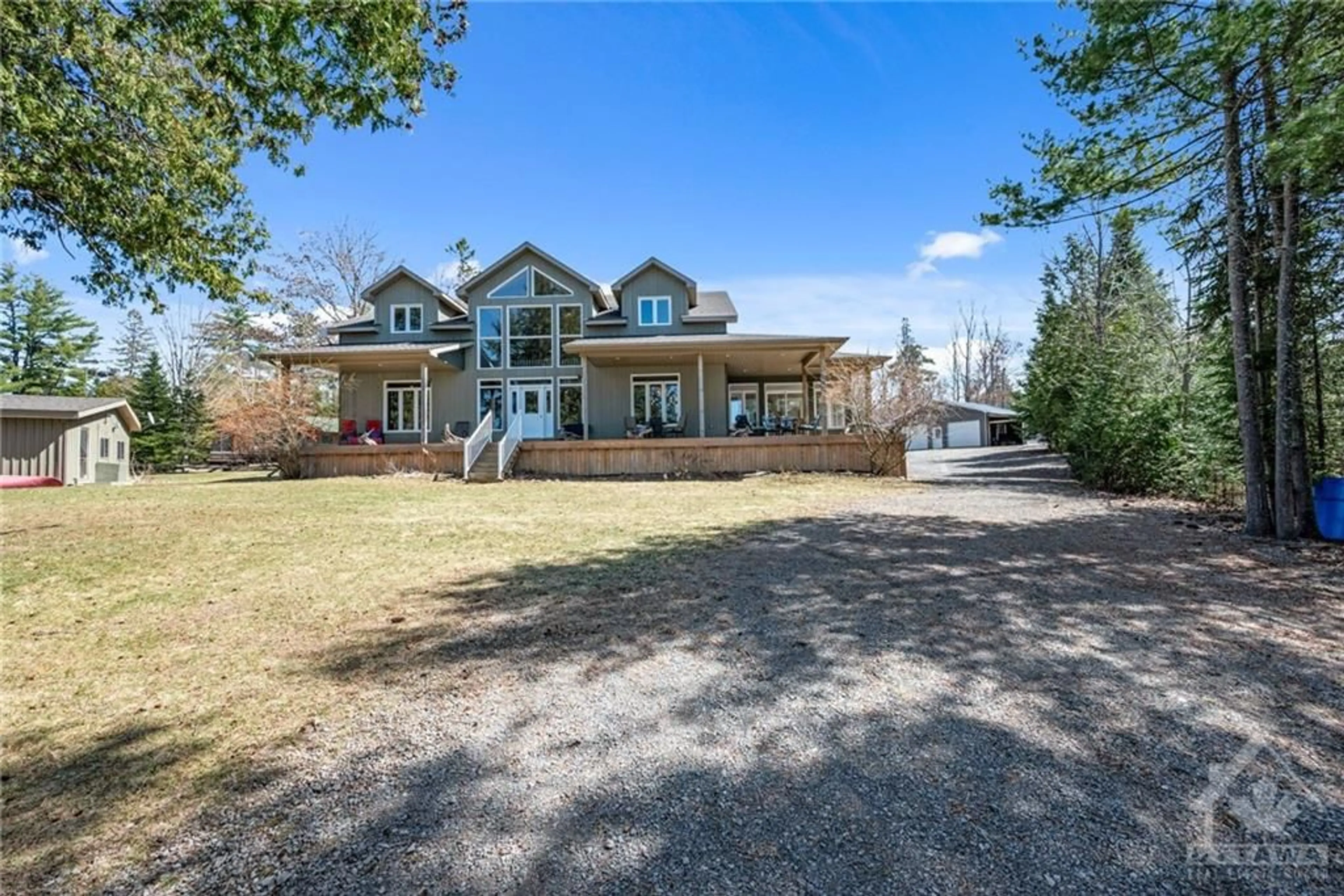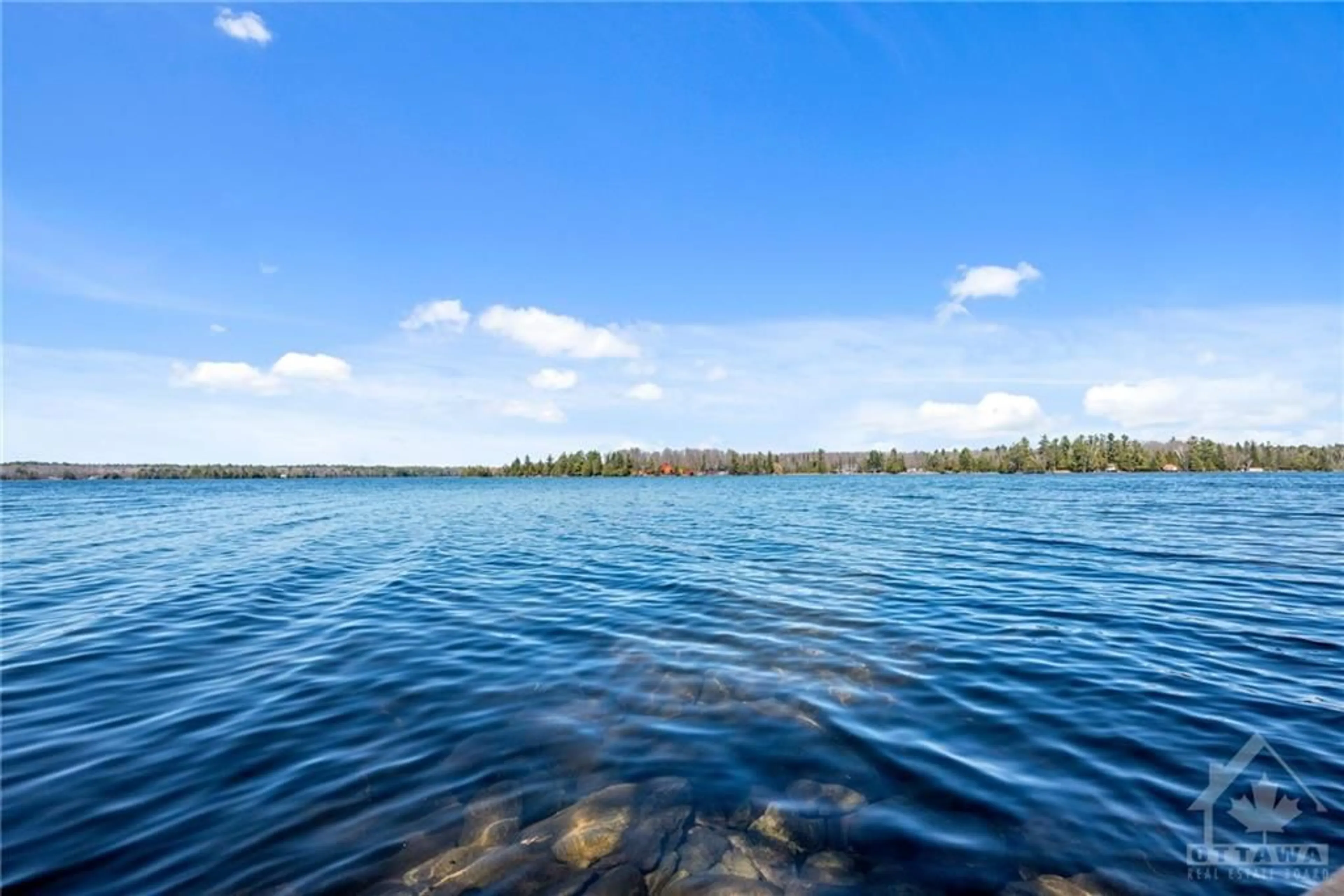254 LAKESHORE Rd, White Lake, Ontario K0A 3L0
Contact us about this property
Highlights
Estimated ValueThis is the price Wahi expects this property to sell for.
The calculation is powered by our Instant Home Value Estimate, which uses current market and property price trends to estimate your home’s value with a 90% accuracy rate.$1,530,000*
Price/Sqft-
Days On Market19 days
Est. Mortgage$6,657/mth
Tax Amount (2023)$9,483/yr
Description
Absolutely Stunning 2 Acre White Lake Dream Property perfectly positioned for the most amazing sunsets & lake views! Highly desirable, level lot with 220+/- ft of beautiful shoreline comes with a Beautiful custom home, oversized 24’ x 28’10” garage, its own private boat launch, a charming 2 bedrm guest cabin & 30’ x 30’ heated shop! Enjoy water views from the deep front porch, the open concept design on both levels with fireplaces in the living & family rms, beautiful hardwd flrs, Sunrm w/hot tub & wet bar, spacious Primary Suite with ensuite & walk-in closet. The loft area has a Famrm, 2 Bedrms, walk-in closets & 4 pce bath. ICF foundation. Having company is a breeze with a private guest cabin complete with a full kitchen, bathrm, 2 living areas with gas fireplaces, air conditioning & decks. All year round access by paved municipal roads leads you to the best lake life ever! Your long quest for the perfect waterfront lifestyle is over! Quick book a showing today!
Property Details
Interior
Features
Main Floor
Living room/Fireplace
24'0" x 26'6"Kitchen
24'0" x 21'7"Sunroom
17'0" x 17'6"Primary Bedrm
16'1" x 14'4"Exterior
Features
Parking
Garage spaces 4
Garage type -
Other parking spaces 16
Total parking spaces 20
Property History
 30
30



