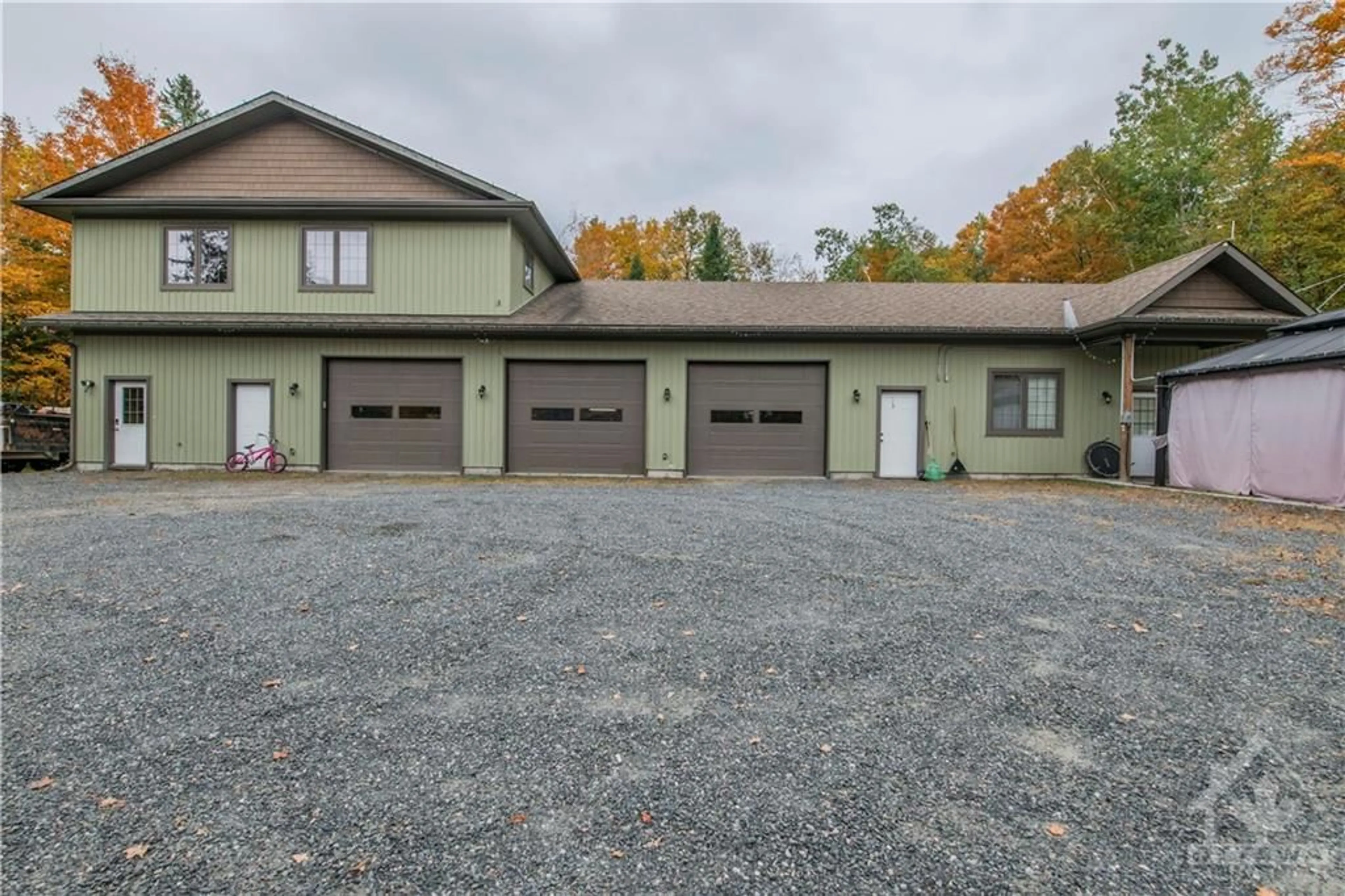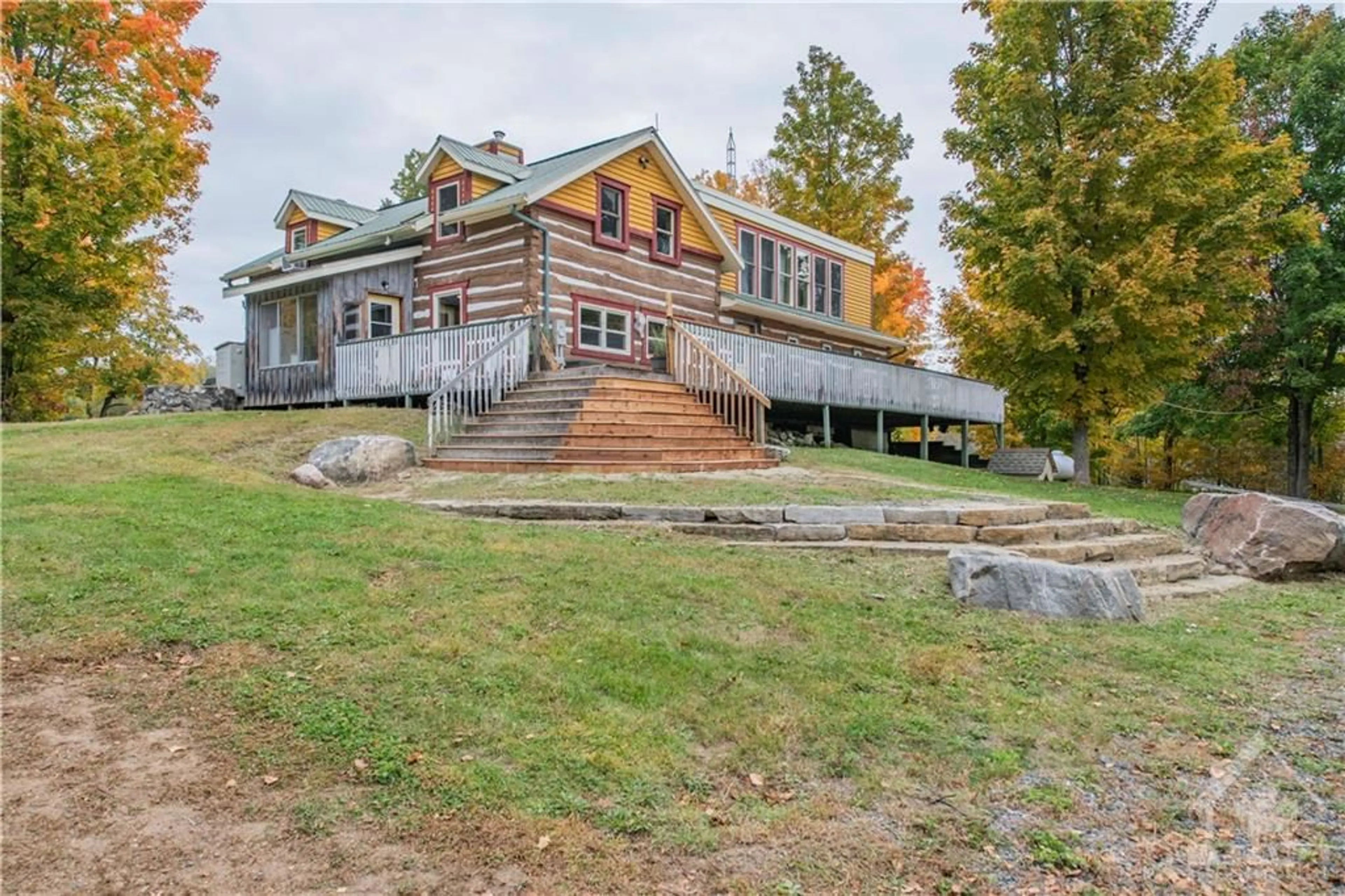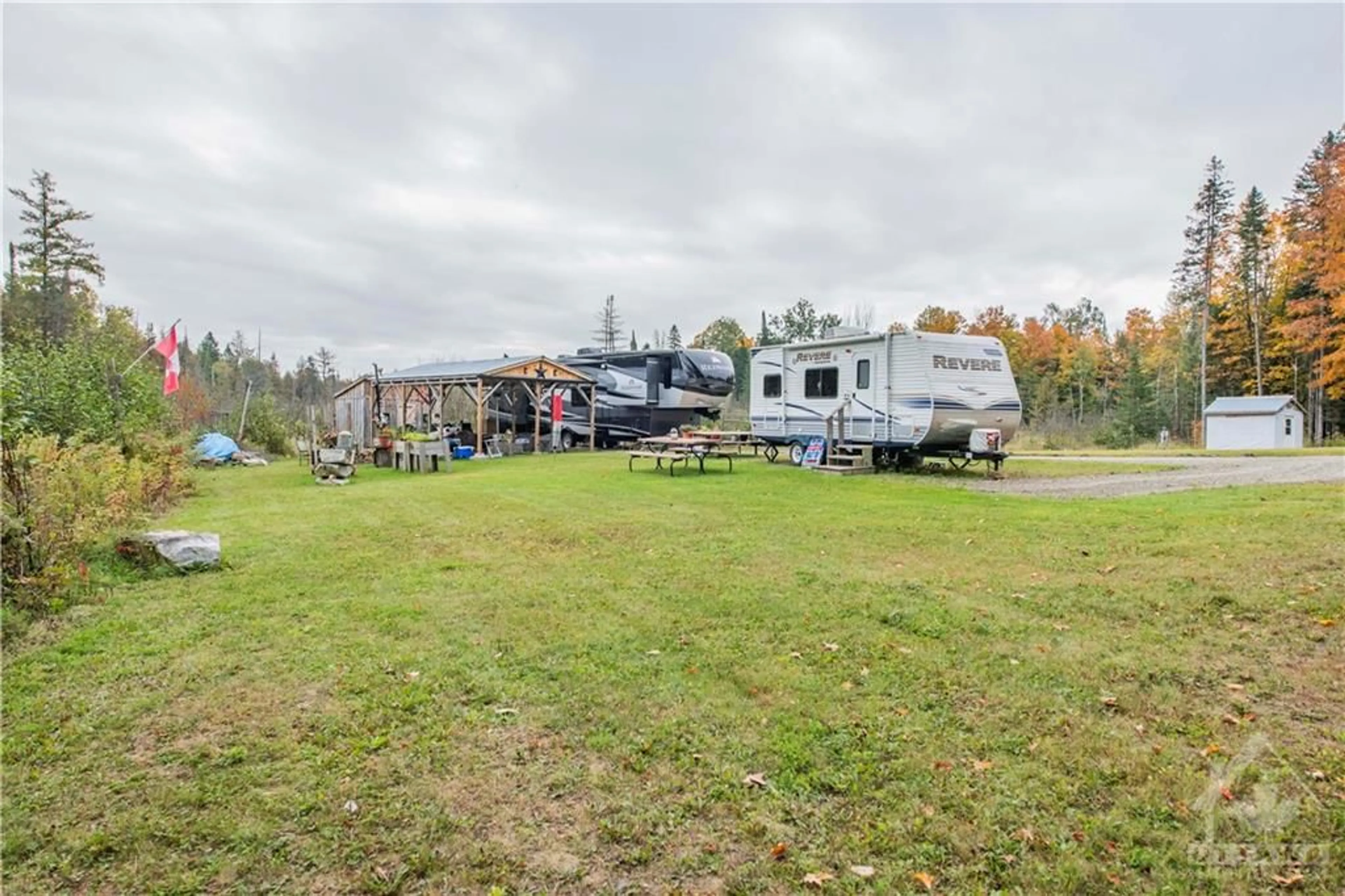144 10 CONCESSION DARLING Rd, Clayton, Ontario K0A 1P0
Contact us about this property
Highlights
Estimated ValueThis is the price Wahi expects this property to sell for.
The calculation is powered by our Instant Home Value Estimate, which uses current market and property price trends to estimate your home’s value with a 90% accuracy rate.Not available
Price/Sqft-
Est. Mortgage$4,939/mo
Tax Amount (2024)$7,300/yr
Days On Market212 days
Description
Amazing opportunity to create a family retreat. What a better feeling than to have hour family on it's own compound. The main house is a 3 bedroom 2 bathroom home with large balcony off the private 2nd floor primary suite. Walk in Closet, 5 piece bath and loft round out this level. The main floor has 2 bedrooms, full bath and at kitchen that any chef would love. The lower level is a large three bedroom apartment. The garage with 3 oversized parking spaces and wood burning stove to heat also consists of two additional apartments. The second floor apartment is a spacious 3 bedroom unit with open concept layout. The main level apartment is a three bedroom handicap accessible apartment. Round this out with a private campground currently with 5 sites all on approximately 19 acres.
Property Details
Interior
Features
Main Floor
Living Rm
29'10" x 12'0"Dining Rm
18'10" x 11'3"Bedroom
13'9" x 8'9"Bedroom
13'10" x 8'7"Exterior
Parking
Garage spaces 3
Garage type -
Other parking spaces 17
Total parking spaces 20
Property History
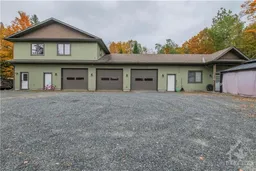 30
30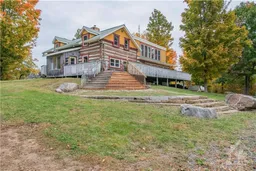 25
25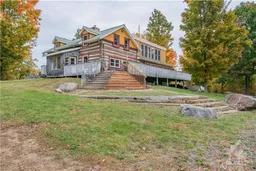 8
8
