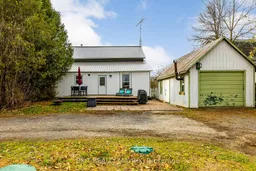Welcome to 107 George Street - a warm and inviting home that perfectly blends rustic character with modern updates. Set in the heart of Lanark Highlands, just minutes from Perth and an easy commute to Ottawa via Highway 7, this property offers both tranquility and convenience.This spacious 3+1-bedroom home features a long, bright enclosed front porch with endless potential - a perfect spot to relax or transform into a cozy sunroom or creative space. Inside, the main floor offers a generous layout with a charming dining area anchored by a beautiful wood stove, a versatile bonus room ideal for an office, hobby space, or guest bedroom, and a large main-floor bathroom featuring a deep spa-like tub, separate glass shower, and convenient laundry area.Recent updates include a new steel roof (2020), a new Ecoflow septic system (2020), and board-and-batten siding (2025). The furnace was replaced in 2015, ensuring peace of mind for years to come.Step outside to enjoy the large back deck overlooking the private yard - perfect for entertaining, gardening, or simply taking in the quiet surroundings. There's also plenty of storage in the exterior barn and garage, providing ample room for tools, equipment, or recreational gear. Outdoor enthusiasts will love the nearby boat launch and easy access to the Clyde River and the Mississippi, ideal for fishing, kayaking, or weekend adventures.With its country charm, thoughtful updates, and proximity to Perth and the highway, 107 George Street is the perfect blend of comfort, character, and location - ready for you to make it your own. 24 hours irrevocable on all offers.
Inclusions: stove, fridge, dishwasher, washer, dryer, window blinds, 2 window AC units, water softener, UV light
 47
47


