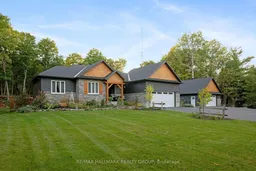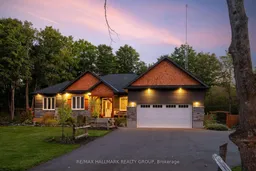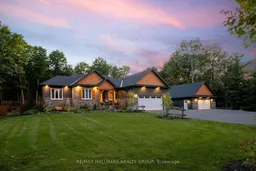Welcome to 691 Ebbs Bay Road, a meticulously maintained retreat with over 4 acres nestled in the heart of lush forests near Carleton Place. This home blends modern comfort with a peaceful, outdoor lifestyle. The expansive driveway leads to two garages and plenty of extra parking, while the backyard is an entertainers dream with a fenced-in pool, fire pit, jacuzzi, and covered patio all surrounded by beautifully manicured gardens. Inside, the open-concept living space features a cozy fireplace and a sleek, modern kitchen with a wrap-around island for family meals. The main floor includes three bedrooms, with the primary offering an ensuite bathroom, complete with a glass shower and soaker tub. Downstairs, the finished basement provides a full bathroom, a Murphy bed, a game room, brick fireplace, wet bar and enclosed and ventilated cigar lounge, and flexible space for extra living or entertainment. Located just a short drive from Carleton Place, this property offers the perfect mix of privacy and convenience, with access to local schools, shops, and the serene Mississippi Lake.
Inclusions: Fridge, Stove, Washer, Dryer, Microwave, Central Vac + Accessories, Wine Fridge, Spa + Products, Pool Table + Accessories, Dart Board, 2 Murphy Beds, 2 Outdoor Security Cameras, Chicken Coop, Pool Accessories, Cabinets in Garages, Outdoor Night Light System, Irrigation System, Bar Fridge, Basement TV & Soundbar, Living Room TV, Garage Wall Rack System (excluding hooks)






