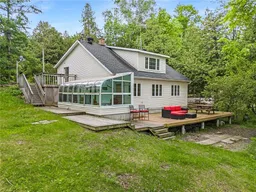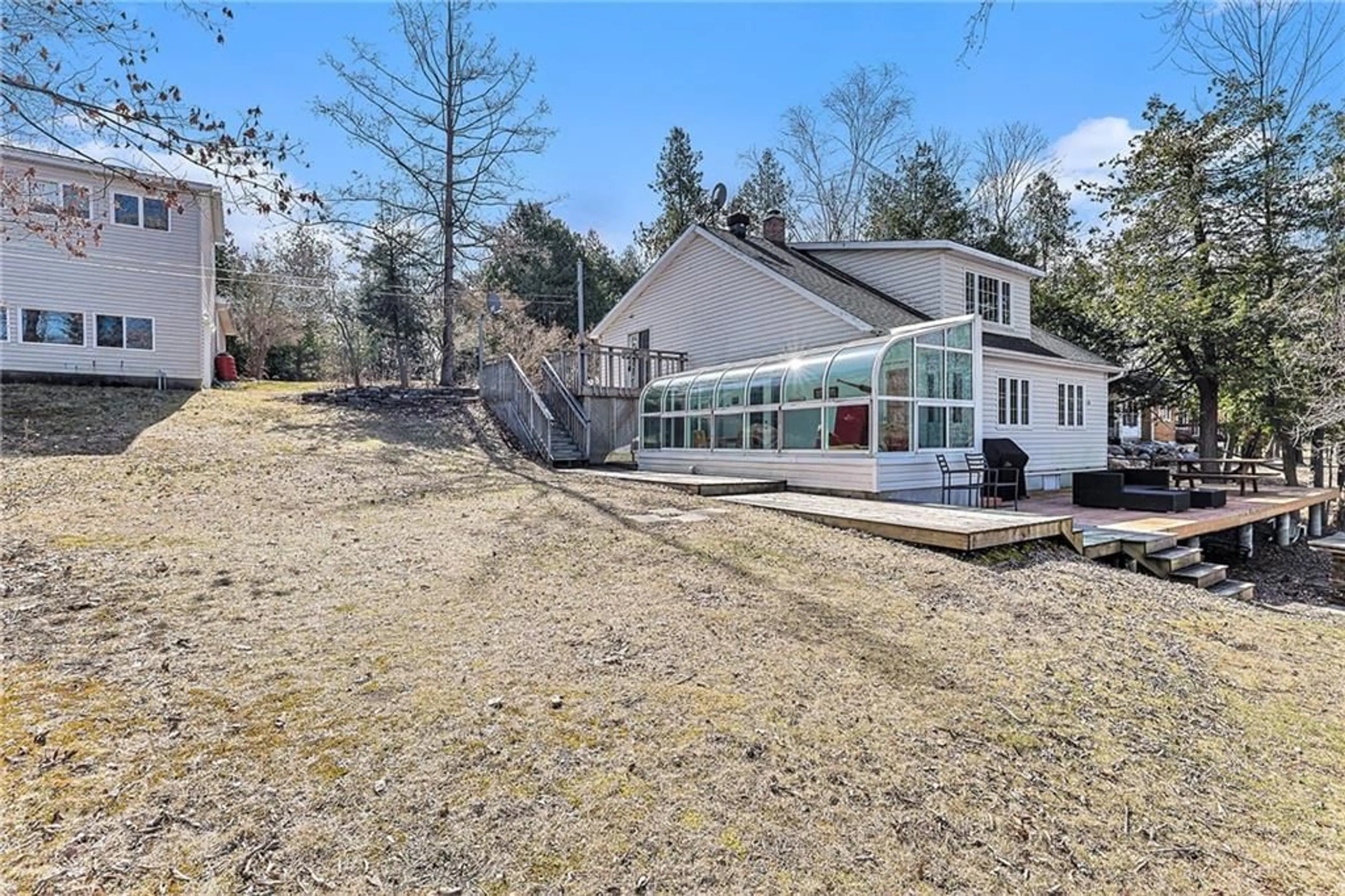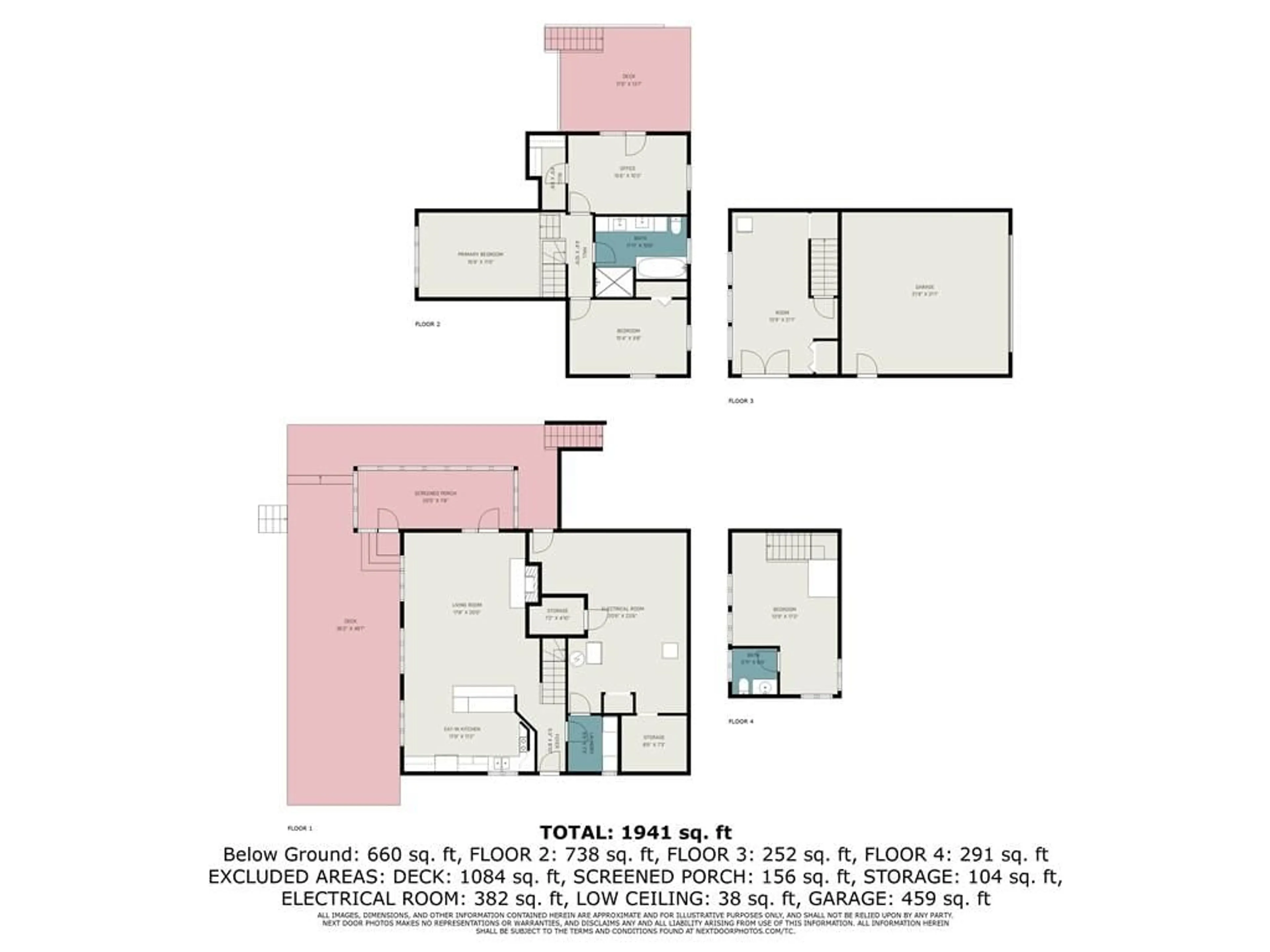338 ELMGROVE Rd, Perth, Ontario K7H 3C7
Contact us about this property
Highlights
Estimated ValueThis is the price Wahi expects this property to sell for.
The calculation is powered by our Instant Home Value Estimate, which uses current market and property price trends to estimate your home’s value with a 90% accuracy rate.$734,000*
Price/Sqft-
Days On Market38 days
Est. Mortgage$3,650/mth
Tax Amount (2023)$3,939/yr
Description
Lakefront home w/charming features & versatile accommodations on Otty Lake with stunning sunsets! Boasting a main residence with 2 bedrooms plus a bunkie for additional guests this home offers an idyllic escape from the hustle & bustle of everyday life. Open-concept layout connecting the kitchen, dining area & living room. Bathed in natural light & adorned with a wood-burning f/p, the living space is a cozy retreat, perfect for gatherings with loved ones or quiet evenings by the fire. Kitchen features a breakfast bar & ample cupboards while the dining area provides a welcoming space for sharing meals w/family. The sunroom is the perfect area to sit back & relax. Two well-appointed bedrooms offer comfortable accommodations. Renovated bath provides modern convenience & luxury. A tranquil lakeside setting welcomes you, promising breathtaking views & endless opportunities for relaxation. Detached dble garage + workshop provides ample space for storage & accommodations. Welcome to the Lake.
Property Details
Interior
Features
Main Floor
Kitchen
17'0" x 11'2"Living room/Fireplace
20'0" x 17'8"Sunroom
20'5" x 7'8"Laundry Rm
7'3" x 6'5"Exterior
Features
Parking
Garage spaces 2
Garage type -
Other parking spaces 4
Total parking spaces 6
Property History
 30
30



