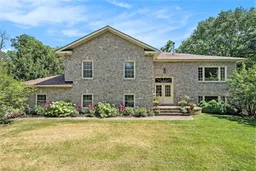Stunning Home with stone exterior and exceptional curb appeal on 32 private acres. A True Country Oasis! Welcome to your dream retreat, perfectly situated between Perth and Smiths Falls. This well-maintained home offers the best of rural living with the convenience of nearby amenities. Set on 32 acres of private land, complete with walking trail and a serene pond, you'll enjoy peaceful moments watching wildlife and taking in nature's beauty. Built with high-efficiency ICF foundation, and recently upgraded with a new heat pump and forced air propane furnace, this home is as efficient as it is beautiful. Boasting 3+1 bedrooms and 3 bathrooms, the spacious layout is ideal for everyone. The open-concept kitchen offers abundant cupboard space, seamlessly connecting to the large dining area perfect for gatherings and flows to the cozy living room featuring a charming wood-burning fireplace and beautiful hardwood flooring throughout. Step out onto the covered back deck and enjoy your meals with a stunning view of the natural surroundings.The primary suite offers a generous layout, walk-in closet, relaxing soaker tub, and a newly installed shower. Two additional main-floor bedrooms share a well-appointed 4-piece bathroom, and the convenient main-floor laundry adds to the home's functionality. Downstairs, the fully finished walk-out lower level invites the outdoors in with expansive windows and breathtaking views. The spacious family room can accommodate a games area, home gym, or office space. A fourth bedroom provides the perfect space for guests. The lower level also features cozy radiant floor heating. The triple-car garage offers ample room for vehicles, tools, and storage.This home truly has it all - privacy, comfort, efficiency, and space. Whether you're looking for a peaceful retreat or a family home with room to grow, this property is a must-see. Welcome Home!
Inclusions: all window treatments, fridge, stove, dishwasher, microwave, washer and dryer, electric garage door openers and remote, all bathroom mirrors, generlink
 40
40


