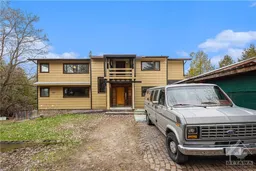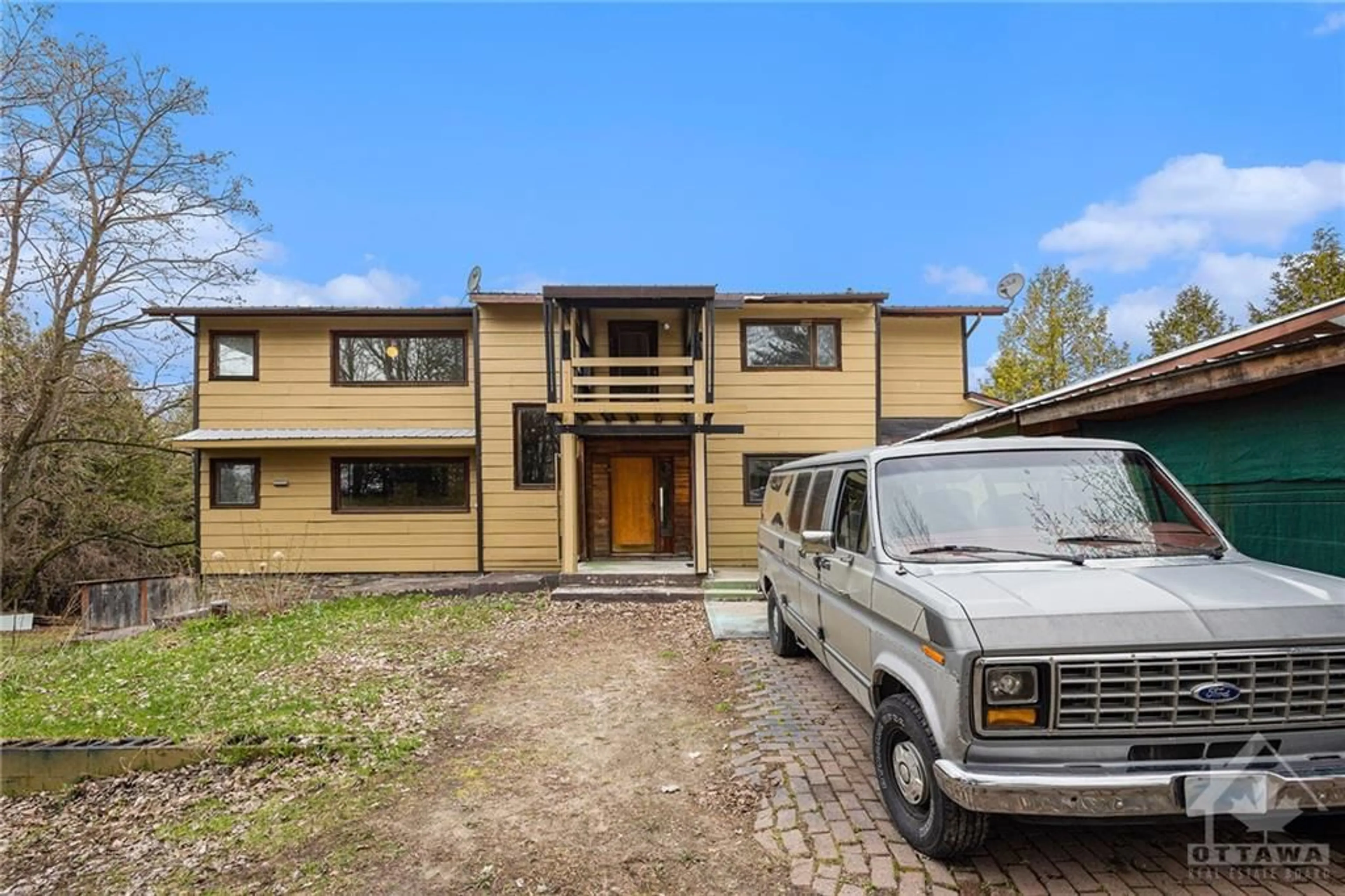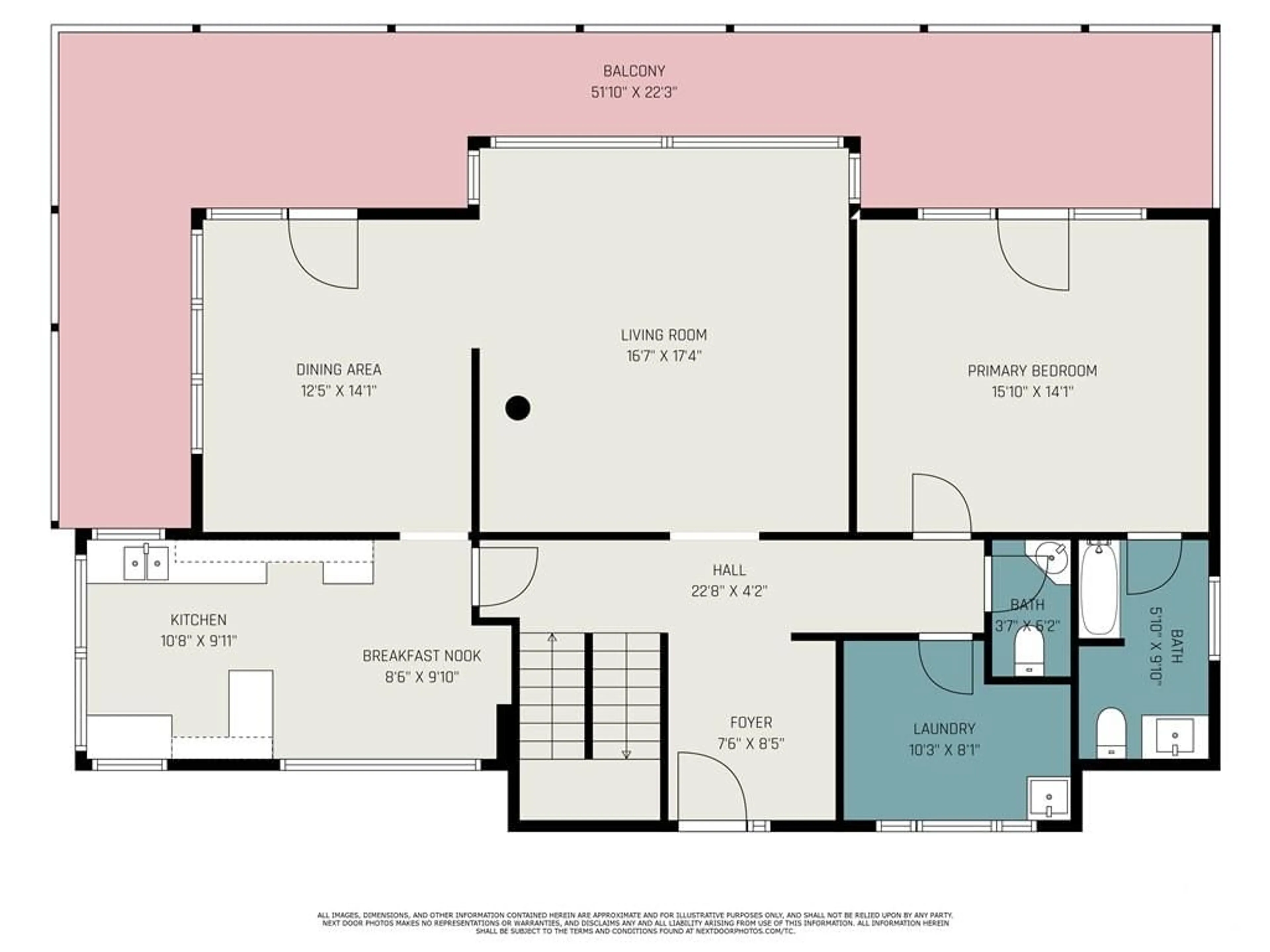2678 CON 12A DRUMMOND Rd, Lanark, Ontario K0G 1K0
Contact us about this property
Highlights
Estimated ValueThis is the price Wahi expects this property to sell for.
The calculation is powered by our Instant Home Value Estimate, which uses current market and property price trends to estimate your home’s value with a 90% accuracy rate.$461,000*
Price/Sqft-
Days On Market18 days
Est. Mortgage$1,889/mth
Tax Amount (2023)$2,212/yr
Description
Plenty of space for the family to spread out in this unique home. The main level offers a good sized foyer, large laundry room, half bath, generously sized main floor master bedroom with 4 piece ensuite. Down the hall is the oversized living room with large widows to view the backyard. Adjacent to the living room is the spacious dining room with access to the expansive deck. Next is the well appointed kitchen with loads of windows making it cheery & bright & also offers a breakfast nook. The upper level is home to 2 additional bedrooms with the one having a 3 pc ensuite & a balcony overlooking the front yard. The second bedroom could be used as a home office or media room, the choice is yours. The L/L has an additional bedroom & 3 pc bath as well as oversized storage, mechanical room & lastly the relaxing family room with a walk out. The home needs TLC as reflected in the price. As per form 244 Excluding 2 separate buyers from the listing and also 24 hours notice on all showings
Property Details
Interior
Features
Main Floor
Foyer
8'5" x 7'6"Other
22'8" x 4'2"Bath 2-Piece
6'2" x 3'7"Primary Bedrm
15'10" x 14'1"Exterior
Features
Parking
Garage spaces 2
Garage type -
Other parking spaces 1
Total parking spaces 3
Property History
 30
30



