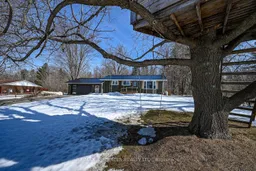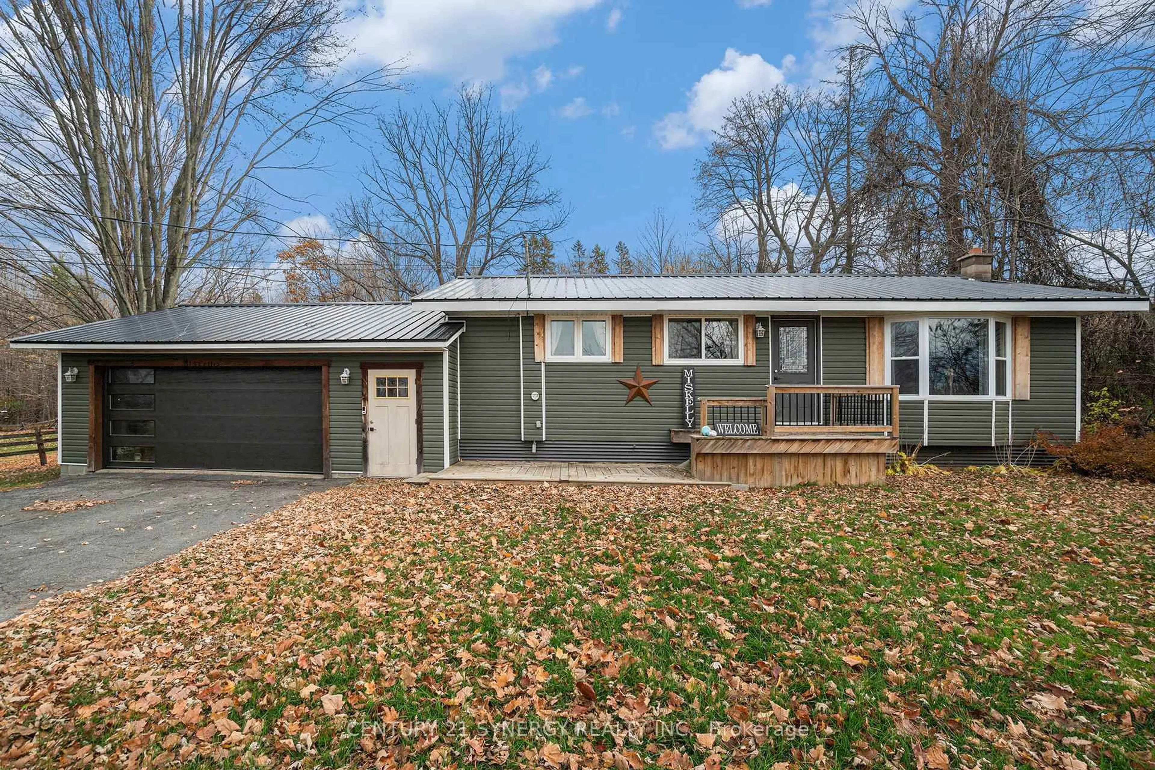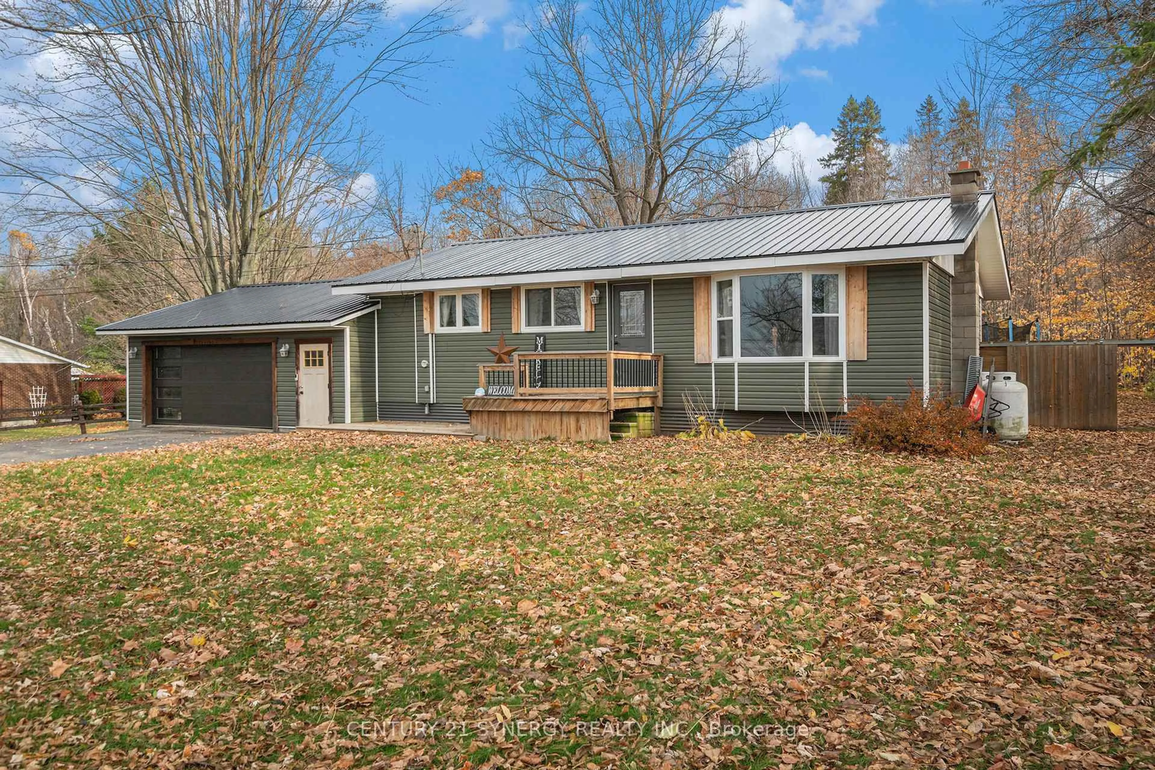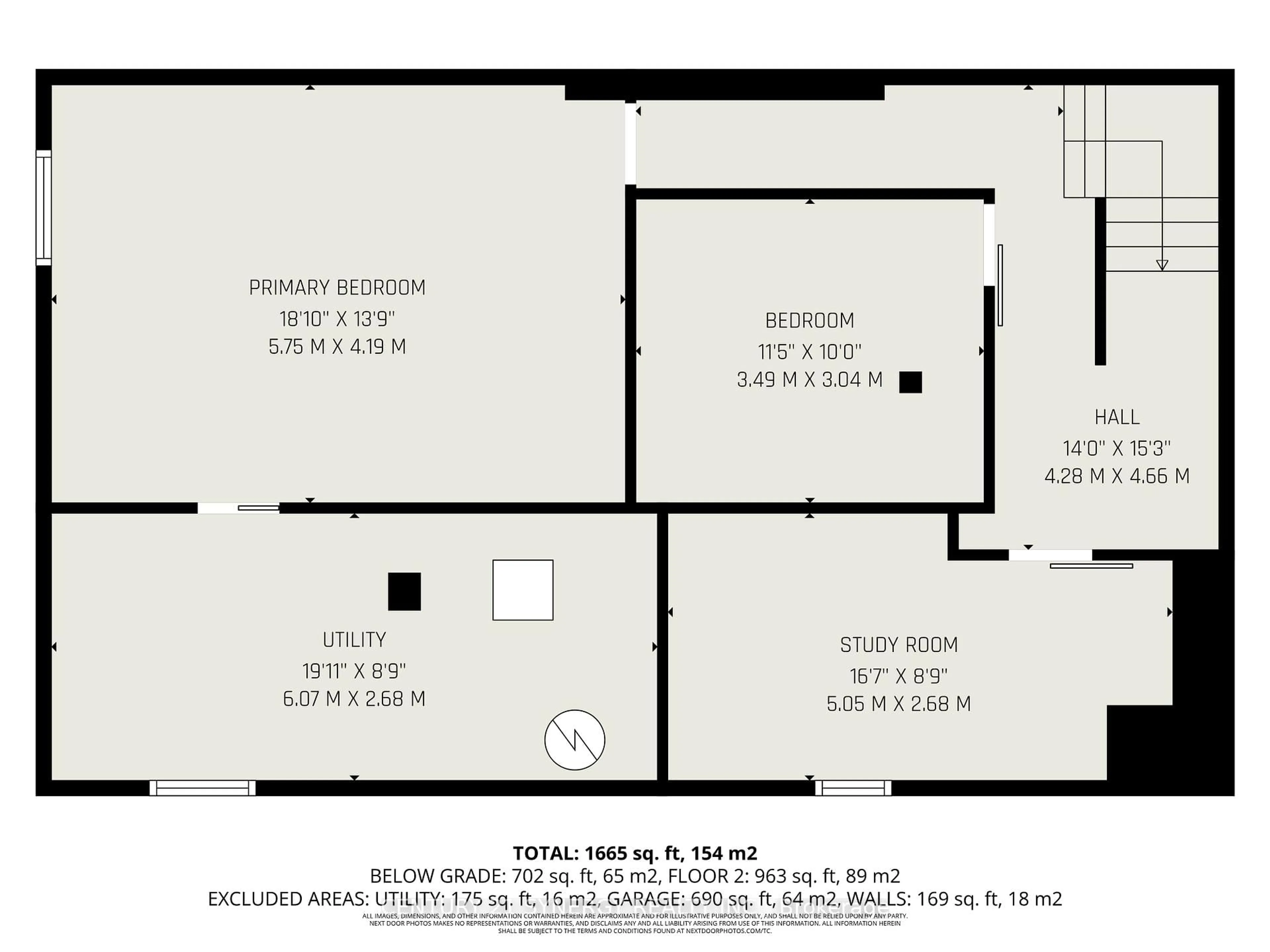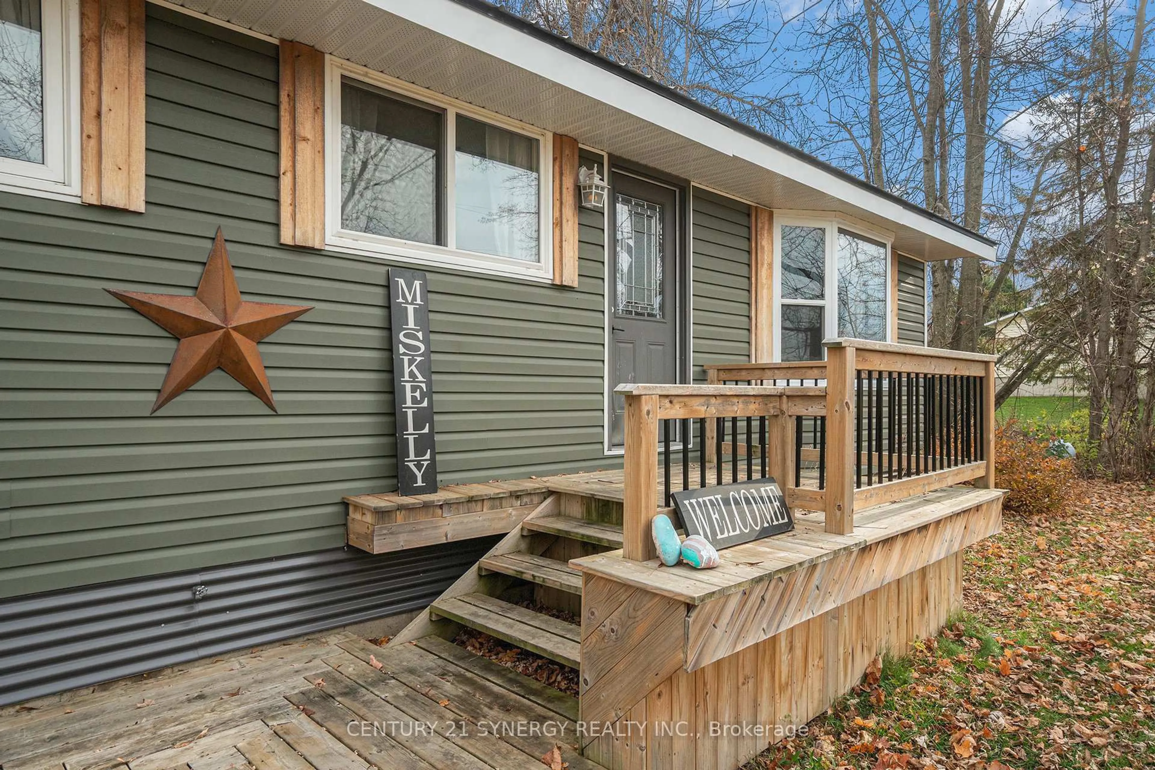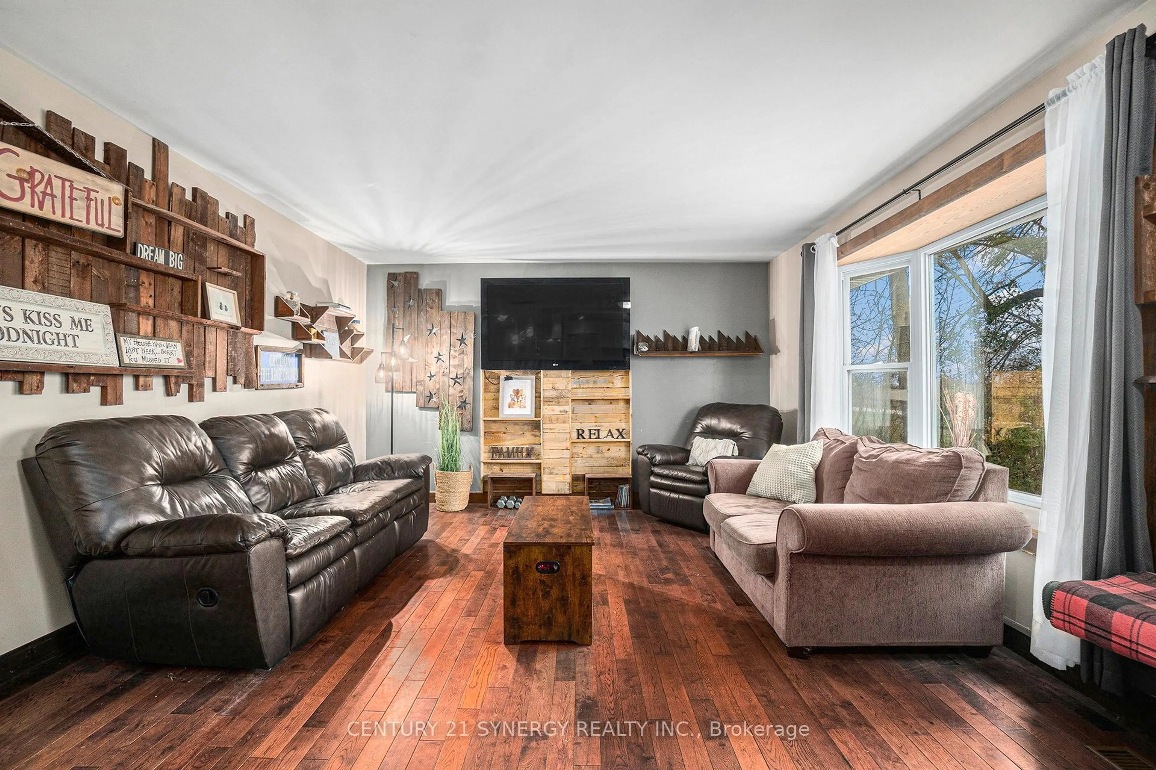178 Best Rd, Smiths Falls, Ontario K7A 4S4
Contact us about this property
Highlights
Estimated valueThis is the price Wahi expects this property to sell for.
The calculation is powered by our Instant Home Value Estimate, which uses current market and property price trends to estimate your home’s value with a 90% accuracy rate.Not available
Price/Sqft$526/sqft
Monthly cost
Open Calculator
Description
OPEN HOUSE SAT DEC 6 2:00 PM-3:00 PM. Are you looking to right-size or downsize? This charming home could be just what you're searching for. With everything on one level, there's plenty of room for your kids and grandchildren to visit. The open concept kitchen, dining, and living room create a warm and cozy atmosphere, perfect for family gatherings. Large windows overlook the private lot with mature trees, allowing for natural light to flood in at just the right time. The primary room on the main level offers convenience, while a second multi-use room with patio doors to the back deck provides flexibility. Outside, you'll find an in-ground pool for relaxing on hot summer days, along with plenty of space for your kids and pets to roam. The finished basement offers even more space, perfect for extra bedrooms, an office, storage, or a playroom for the kids. Enjoy the outdoors on the good-sized patios while the kids play in the pool or treehouse. With a double-car garage and sheds for storage, you'll have plenty of space for pool toys, gardening tools, and lawn furniture, leaving room for your cars in the attached garage. Located on a dead-end road on the fringe of Smiths Falls, your daily commute to Smiths Falls or Perth will be a breeze. Don't miss out on this lovely home that offers both comfort and convenience. Approximate utility costs are as follows: Hydro is $2300. yrly Heat is $2400. yrly.
Property Details
Interior
Features
Main Floor
Den
2.93 x 2.29Living
4.28 x 4.15Open Concept
Kitchen
5.14 x 5.2Open Concept
Dining
2.19 x 5.2Open Concept
Exterior
Features
Parking
Garage spaces 2
Garage type Attached
Other parking spaces 4
Total parking spaces 6
Property History
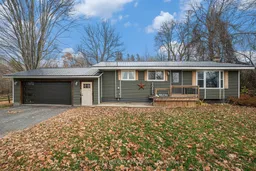 33
33