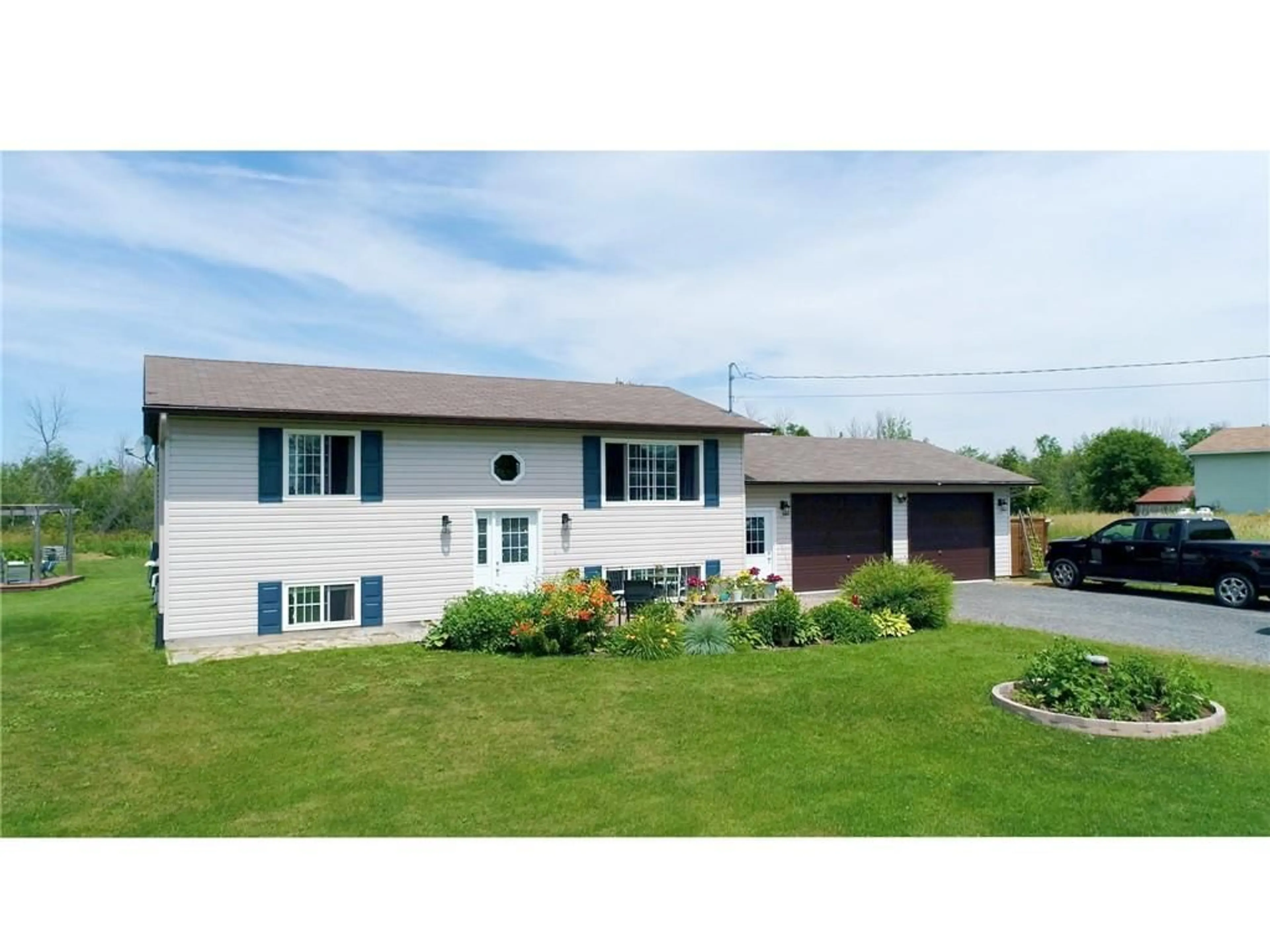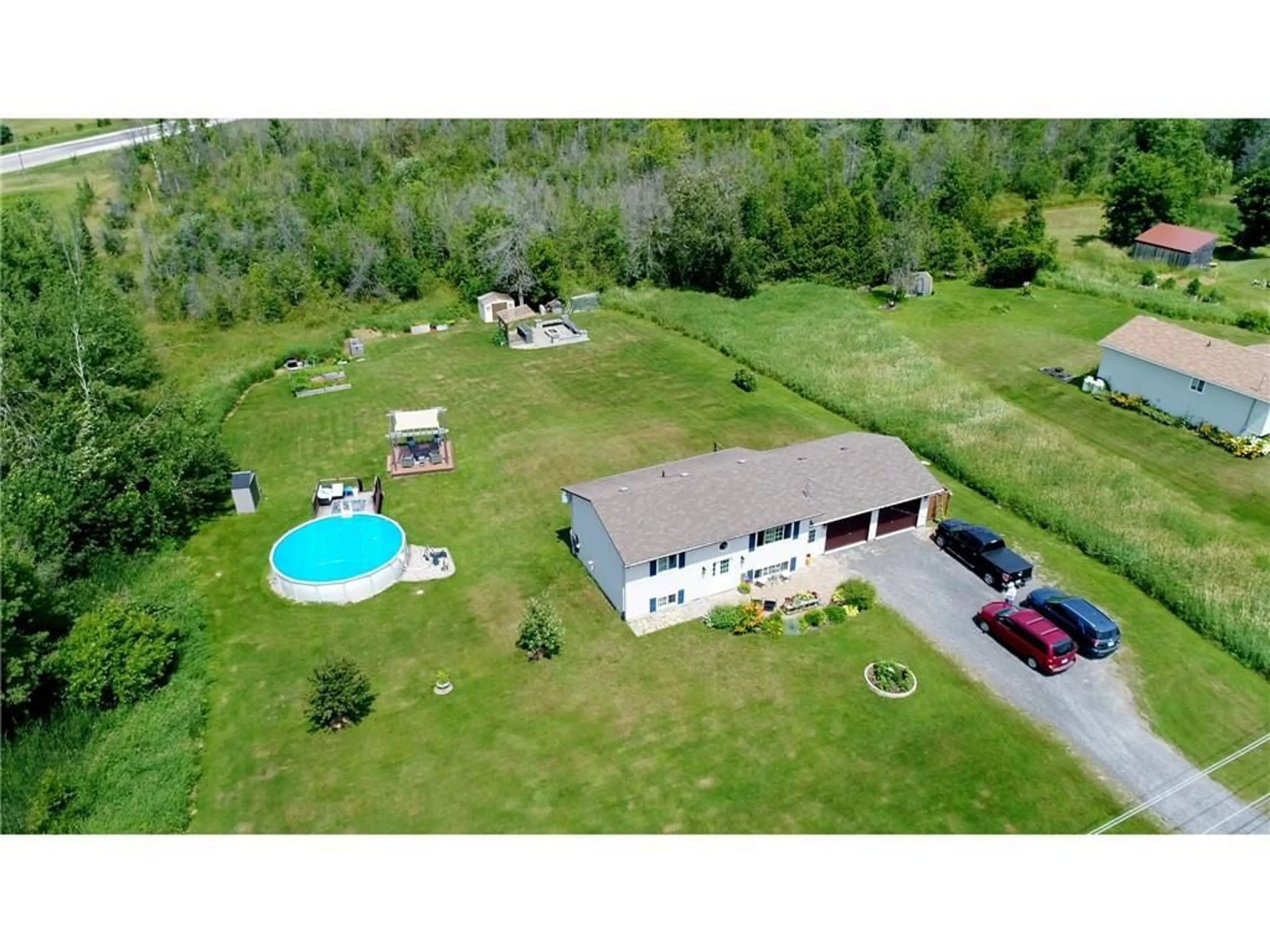1644 DRUMMOND CON 7 Rd, Perth, Ontario K7H 3C8
Contact us about this property
Highlights
Estimated ValueThis is the price Wahi expects this property to sell for.
The calculation is powered by our Instant Home Value Estimate, which uses current market and property price trends to estimate your home’s value with a 90% accuracy rate.$563,000*
Price/Sqft-
Days On Market76 days
Est. Mortgage$3,006/mth
Tax Amount (2023)$2,416/yr
Description
Just minutes to downtown Perth, this lovely open concept high ranch sits on a beautiful one acre lot! Bright, spacious kitchen has been updated with new cupboards, new countertop, sink, faucet, dishwasher & ceramic tile backsplash. Main floor has solid maple hardwood floors and new light fixtures. Garden doors off dining room open onto a custom two level cedar deck. Downstairs has large bedroom, another full bathroom, family room and second full kitchen with island! An entrance between garage and house allow for a separate living space. Use as a granny suite or just use as an additional family room, great for entertaining. Outside enjoy the 24' round above ground heated pool, cedar deck & pool shed. The Pergola and deck just steps from the pool allow for shade & relaxation. Large cement fire pit & seating area is ready for bonfires and outdoor entertaining. Oversized double car garage is fully insulated & drywalled. Making it the perfect spot for a workshop.
Property Details
Interior
Features
Main Floor
Bath 3-Piece
5'0" x 9'6"Living Rm
13'0" x 13'0"Dining Rm
9'6" x 10'0"Kitchen
10'0" x 10'9"Exterior
Features
Parking
Garage spaces 2
Garage type -
Other parking spaces 6
Total parking spaces 8
Property History
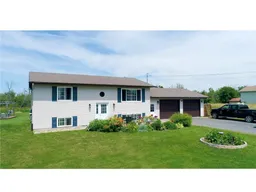 20
20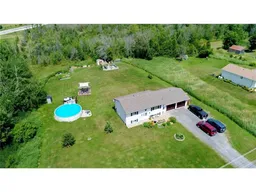 20
20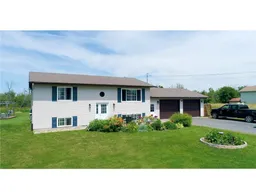 20
20
