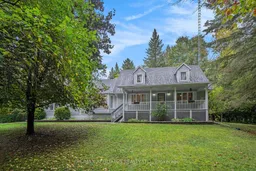Welcome to 160 Hoops Side Road, a charming two-storey home on 4.8 private acres just minutes from historic Perth. This property offers the perfect balance of peaceful country living and convenient access to schools, shops, and local amenities. The main floor was thoughtfully redesigned in 2020 to create a bright, open-concept living, dining, and kitchen space. In 2021, the kitchen was refreshed with modern cabinetry, quality appliances, and timeless finishes. Bathrooms were updated, and luxury vinyl flooring was added to much of the home, creating a cohesive and inviting look while maintaining comfort and functionality. The main level features a spacious primary bedroom with a walk-in closet and ensuite bath, providing a private retreat at the end of the day. Upstairs, there are two additional bedrooms and a cozy nook off one of the rooms, ideal for reading, studying, or play space. The walkout lower level expands your living options with a large family room, a full bathroom, and a versatile area with cabinetry and a sink perfect for hobbies, entertaining, or overnight guests. There is also generous storage space and additional room to finish in the future to suit your needs. Outside, enjoy the privacy of mature trees, no rear neighbours, and plenty of space for gardening, play, or simply soaking in the quiet surroundings. A covered front porch adds to the homes charm and offers a welcoming spot to relax. Practical features include an attached double car garage with inside entry, propane heating with a wood stove option, and the reliability of a private well and septic system. With thoughtful updates, space to grow, and a beautiful setting, this home is ready to welcome its next chapter.
Inclusions: Refrigerator, Dishwasher, Hoodfan/Microwave, Washer, Dryer, Built-in Oven, Cooktop, Fridge and Stove in the basement
 37
37


