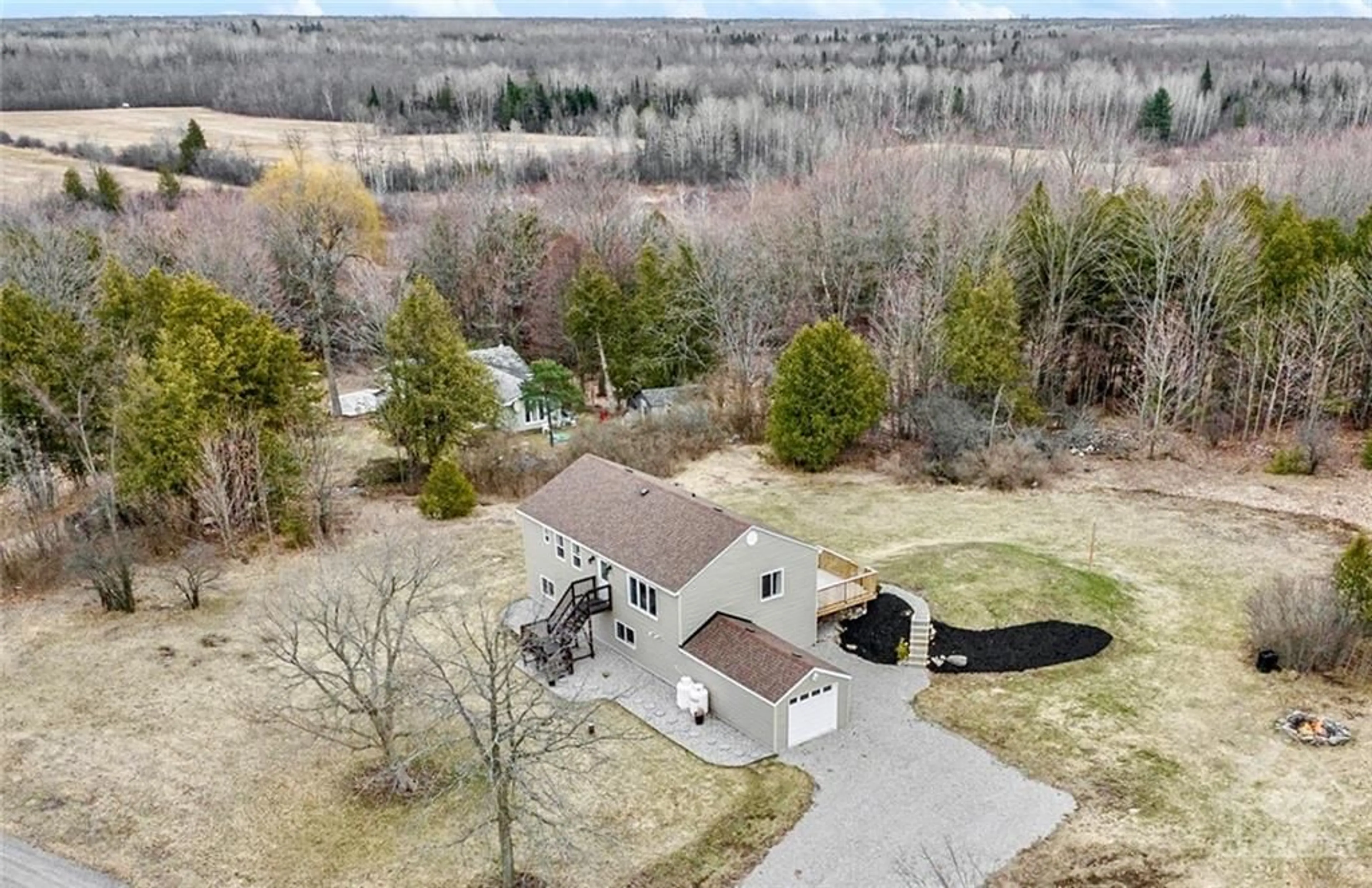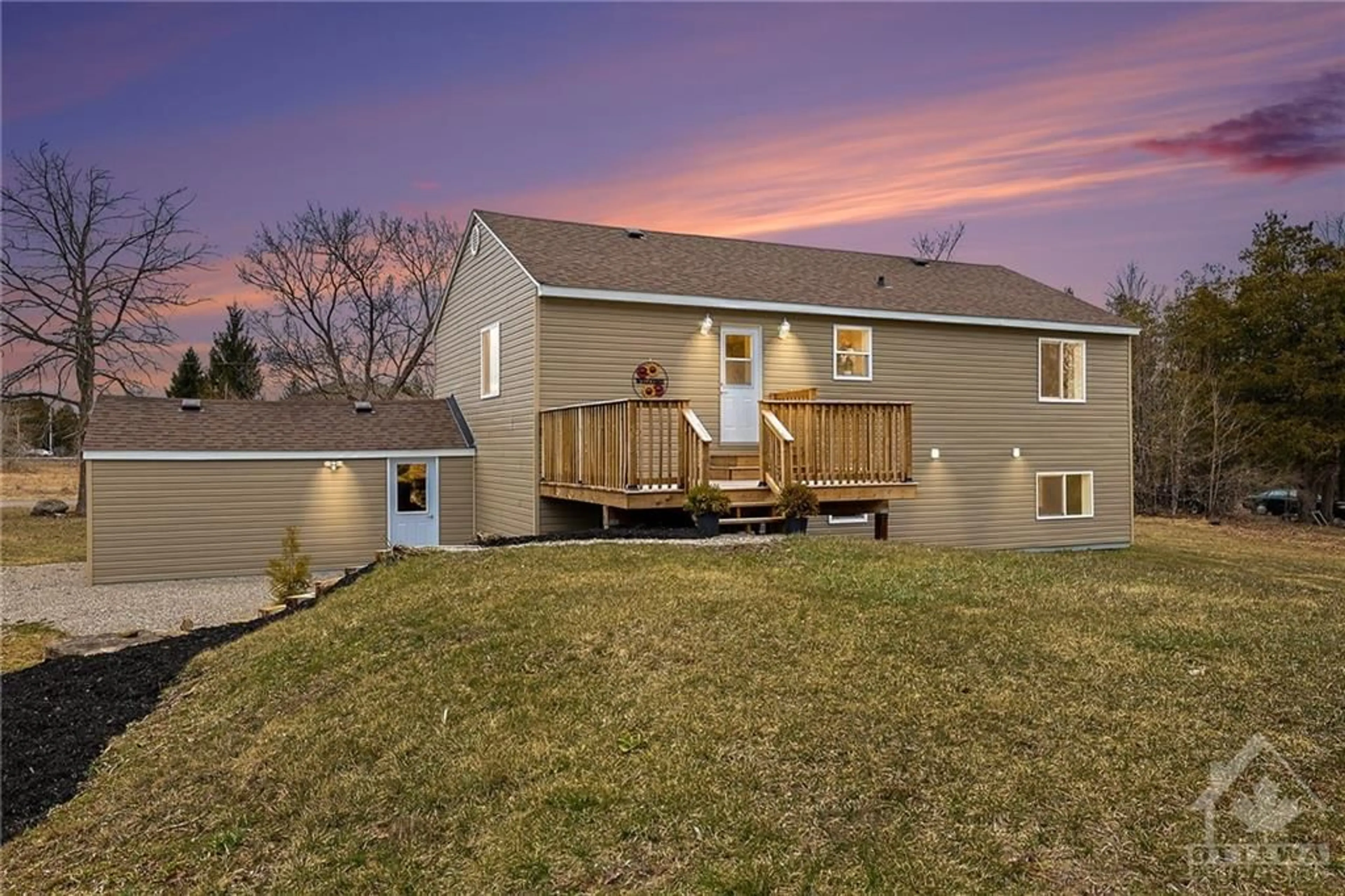159 DRUMMOND CONCESSION 2A Rd, Perth, Ontario K7H 3C3
Contact us about this property
Highlights
Estimated ValueThis is the price Wahi expects this property to sell for.
The calculation is powered by our Instant Home Value Estimate, which uses current market and property price trends to estimate your home’s value with a 90% accuracy rate.$504,000*
Price/Sqft-
Days On Market16 days
Est. Mortgage$2,469/mth
Tax Amount (2023)$2,202/yr
Description
OPEN HOUSE Sunday April 14th 2:00-4:00pm. Beautifully renovated, bright country home on a serene 1 acre lot boasts 4 bedrooms on 2 levels, with 3 FULL bathrooms, recreation room & attached 1 car garage. Only 10 min drive to Perth & 20 minutes to Carleton Place. The lower level has in-law suite potential with separate entrance through garage. This home is truly move-in ready & has not been lived in since receiving quality renovations. Country charm throughout with gorgeous hardwood & tile flooring, as well as modern pot lights on main & lower level. The kitchen is a dream with large island, quartz counters & stainless steel appliances. Two bedrooms & two bathrooms are on the main floor, the primary bedroom with walk-through closet leading to the en-suite bathroom. The lower level has two more bedrooms, a large recreation area, a full bath, laundry & so many windows! Enjoy cozy evenings by the campfire or on the large deck overlooking the yard. Some photos are virtually staged.
Property Details
Interior
Features
Main Floor
Living Rm
20'10" x 11'8"Dining Rm
9'6" x 8'1"Kitchen
10'9" x 8'8"Full Bath
8'1" x 5'0"Exterior
Features
Parking
Garage spaces 1
Garage type -
Other parking spaces 9
Total parking spaces 10
Property History
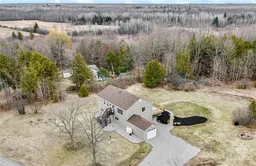 30
30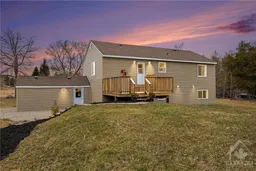 26
26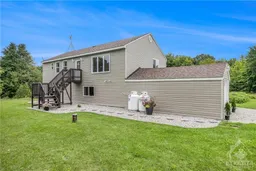 29
29
