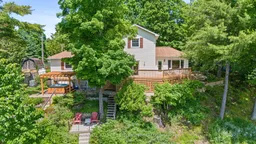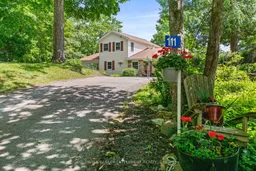Enjoy expansive views of Otty Lake from this inviting 4-bedroom, 2-bathroom year-round home on the desirable north shore less than 10 minutes to the historic Town of Perth and within 45 minutes of Ottawas west end. Located in a friendly, well-established lakefront neighbourhood, this elevated property offers easy steps to your own dock, where you can set off to explore the lakes many islands, quiet creeks, and the connected Tay River an ideal setting for paddling, boating, and observing local wildlife. The peaceful sounds of loons complete the charm of this remarkable waterfront location. The main floor is designed to maximize the lakefront setting, with the dining room, family room, and living room all offering lake views and walkouts to a spacious deck. A propane fireplace adds warmth to the living room, while the bright corner family room features windows on all sides and a French door for added privacy. Two guest bedrooms and a 3-piece bath complete the main level. Upstairs, the primary bedroom and another guest room share a 4-piece bath with heated floors. Two ductless split heat pumps in the family room and primary bedroom ensure year-round comfort. The finished lower level includes a cozy rec room, laundry area, cold room, and large storage/utility space. Step outside to enjoy the lower-level patio with hot tub, or unwind on the covered back porch surrounded by mature trees and perennial gardens. A new roof and Generac generator (2021) provide peace of mind, while the paved driveway adds convenience. The home is serviced by a drilled well, with a separate lakewater system for maintaining lawns and gardens. Whether for full-time living or seasonal enjoyment, this property offers flexible space, natural beauty, year-round access, and some of the most scenic lake views on Otty Lakean ideal choice for families, retirees, or anyone seeking a vibrant waterfront lifestyle close to town.
Inclusions: Refrigerator, stove, dishwasher, hood fan, washer, dryer, Generac Generator, dock,





