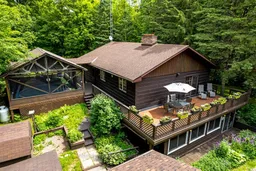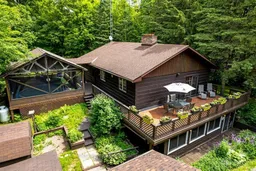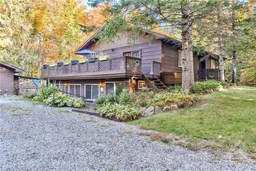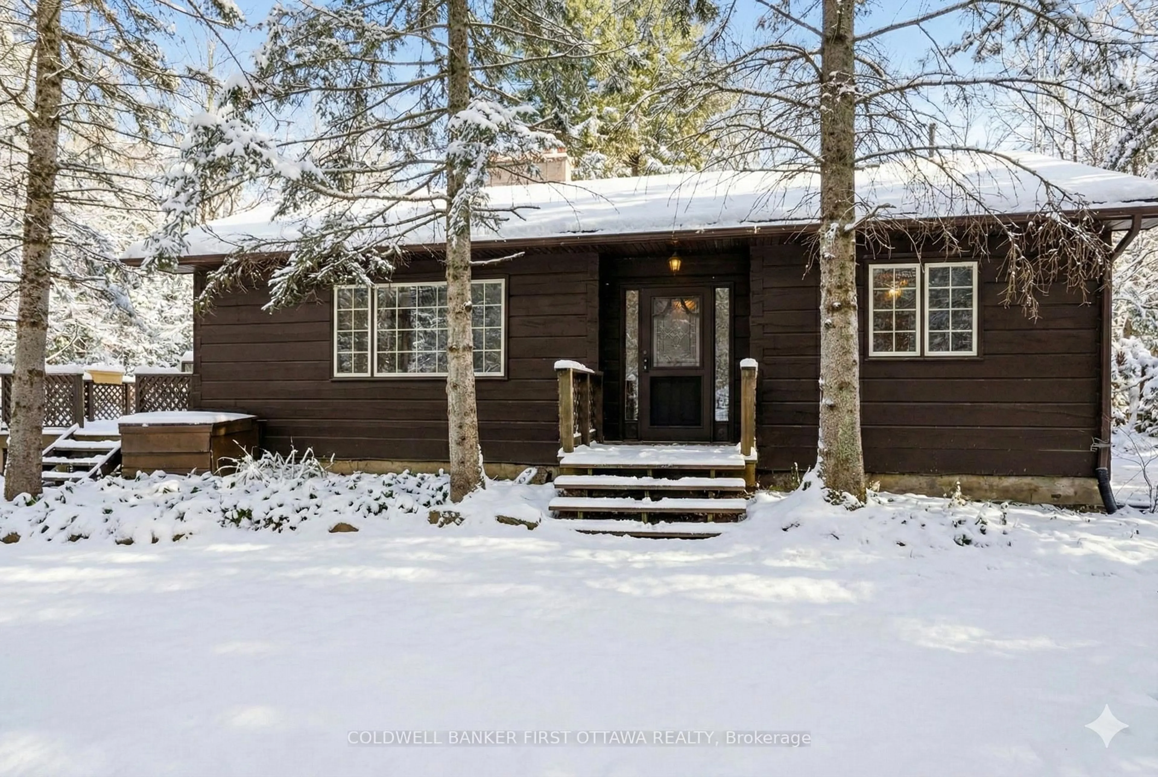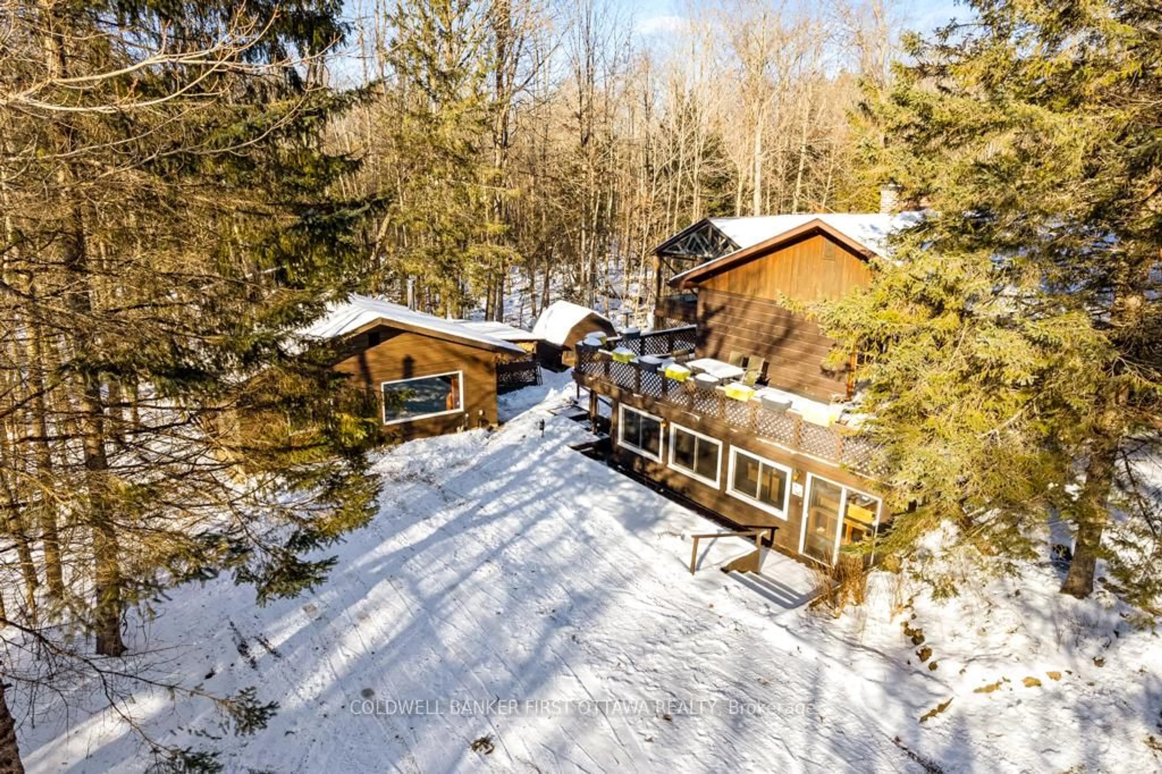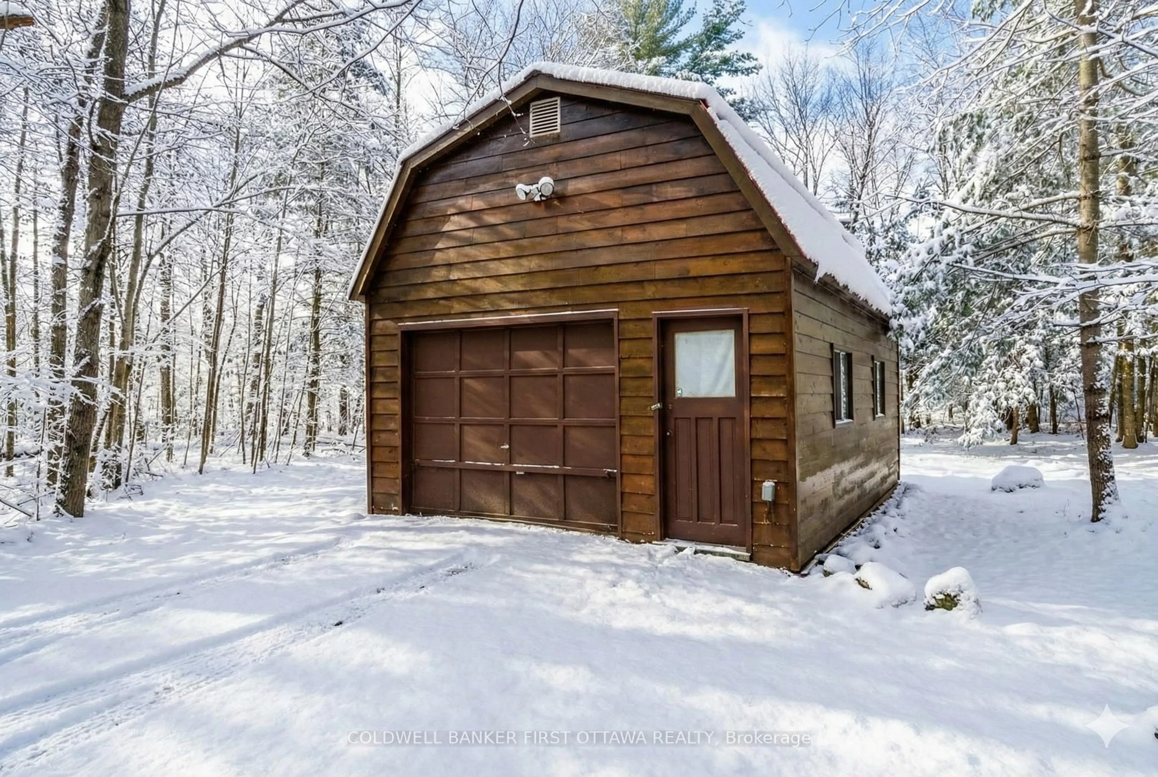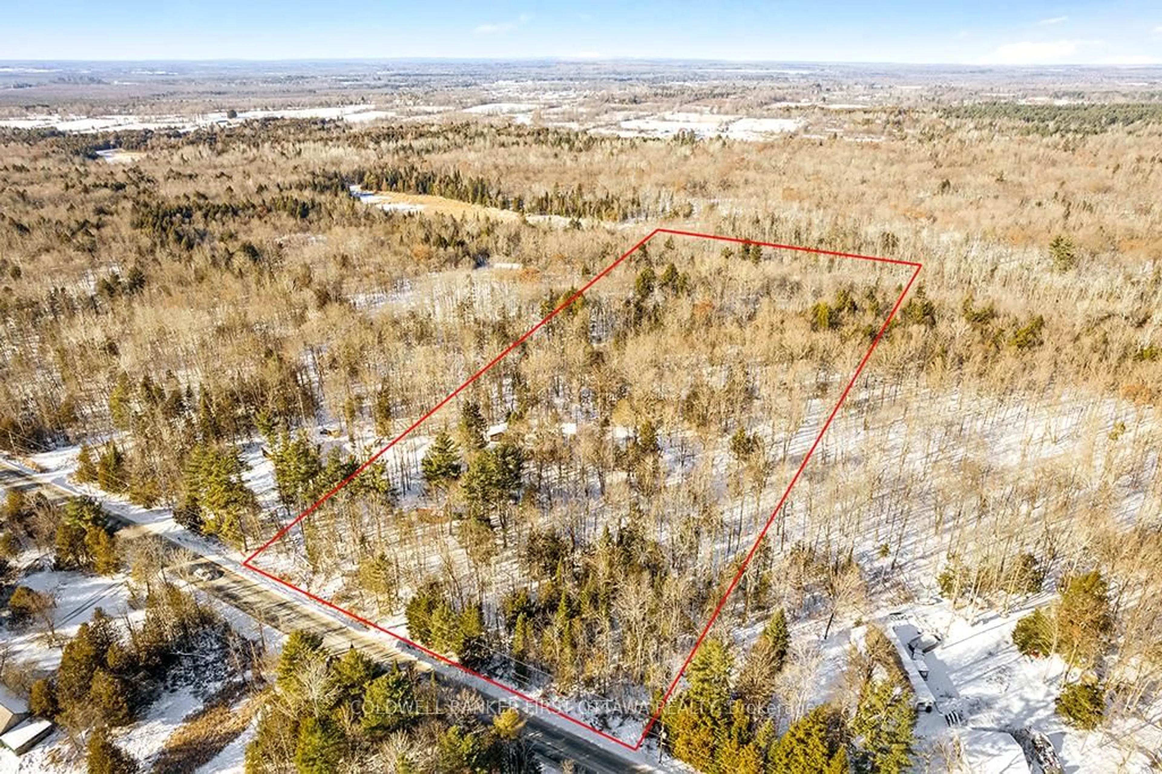1102 EBBS BAY Rd, Carleton Place, Ontario K7C 0C5
Contact us about this property
Highlights
Estimated valueThis is the price Wahi expects this property to sell for.
The calculation is powered by our Instant Home Value Estimate, which uses current market and property price trends to estimate your home’s value with a 90% accuracy rate.Not available
Price/Sqft$625/sqft
Monthly cost
Open Calculator
Description
On picturesque 8 woodland acres, charming Pan Abode log home that's a sanctuary for nature lovers. Surrounded by peace and quiet, warmly welcoming home blends into its natural environment. The family artist, carpenter and hobbyist will especially appreciate the detached studio with woodstove plus, the detached insulated garage-workshop with woodstove and loft. Both the studio and garage-workshop have hydro. Large spacious 3 bedroom, 2 full bathroom home offers rich wood detailing, ash hardwood flooring and endless views of the tranquil outdoors. Front entrance features hand-made lovely stained glass panels. Living room showcases one of two amazing custom Georgian Bay fieldstone fireplaces; fieldstones are all hand selected. Formal dining room has Tiffany light and exquisite hand-crafted French oak wall unit. Sun-filled kitchen features walls of cupboard storage, extra prep areas and another Tiffany light. Primary bedroom walk-in closet with custom fit-ins. Primary bedroom also has its own access to main floor bathroom, with two-person therapeutic soaker tub. Rear foyer leads to expansive wrap-around deck that has wonderful enclosed lounging area with heated pool - perfect for family fun, gatherings with friends and staycations. Lower level features wet bar off the family room with another Georgian Bay custom stone wood-burning fireplace. Lower level sunroom provides space for at-home office, with pellet stove. Lower level also includes sitting area with woodstove, two comfortable bedrooms and 3-pc bathroom. Here too is the laundry station, cold storage and doors to outside. Surrounding woodlands have trails for summer hiking or winter snowshoeing. Located on township maintained paved road with mail delivery, garbage pickup and school bus route. Hi-speed and cell service. All this, conveniently situated between Perth and Carleton Place; 15 mins to Perth or 10 mins to Carleton Place.
Property Details
Interior
Features
Main Floor
Bathroom
3.04 x 2.79Soaker / Laminate / 3 Pc Bath
Foyer
3.05 x 1.25W/O To Deck / hardwood floor
Foyer
4.82 x 2.19Living
6.07 x 5.2Fireplace / hardwood floor
Exterior
Features
Parking
Garage spaces 1
Garage type Detached
Other parking spaces 9
Total parking spaces 10
Property History
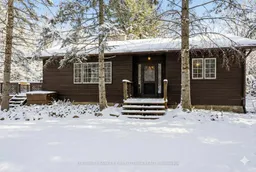 42
42