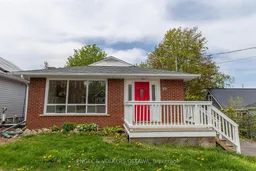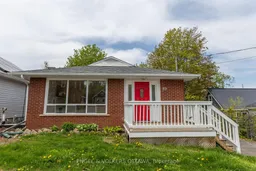Discover the perfect blend of comfort, character, and potential in this updated 2+1 bed, 2 full bath bungalow. Ideally located on a quiet, residential street, walking distance to schools, grocery stores, and everyday amenities Carleton Place has to offer. Whether you're looking for a cozy first home or a savvy investment, this property offers incredible flexibility, with a side-entrance layout that can easily be split into two separate living units. Step inside to a light-filled, inviting interior with brand new engineered hardwood flooring throughout. The kitchen features a new countertop and backsplash. The main bath has been renovated with new flooring and vanity. A spacious primary room and a second bedroom round out this floor. The spacious downstairs level boasts a large bonus room with a built-in bar, perfect for hosting guests or creating a secondary living space. This solidly built home has been lovingly cared for and includes a detached garage for secure parking and extra storage. The private yard offers just the right amount of outdoor space for relaxing or gardening. Don't miss out on this exceptional opportunity to own a fully detached home at an attractive entry-level price point.
Inclusions: Refrigerator, Stove, Washer, Dryer, Bar in Basement, Hot Water Tank, All Light Fixtures and Window Coverings.





