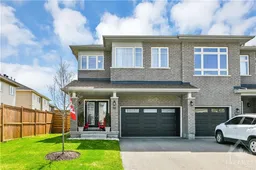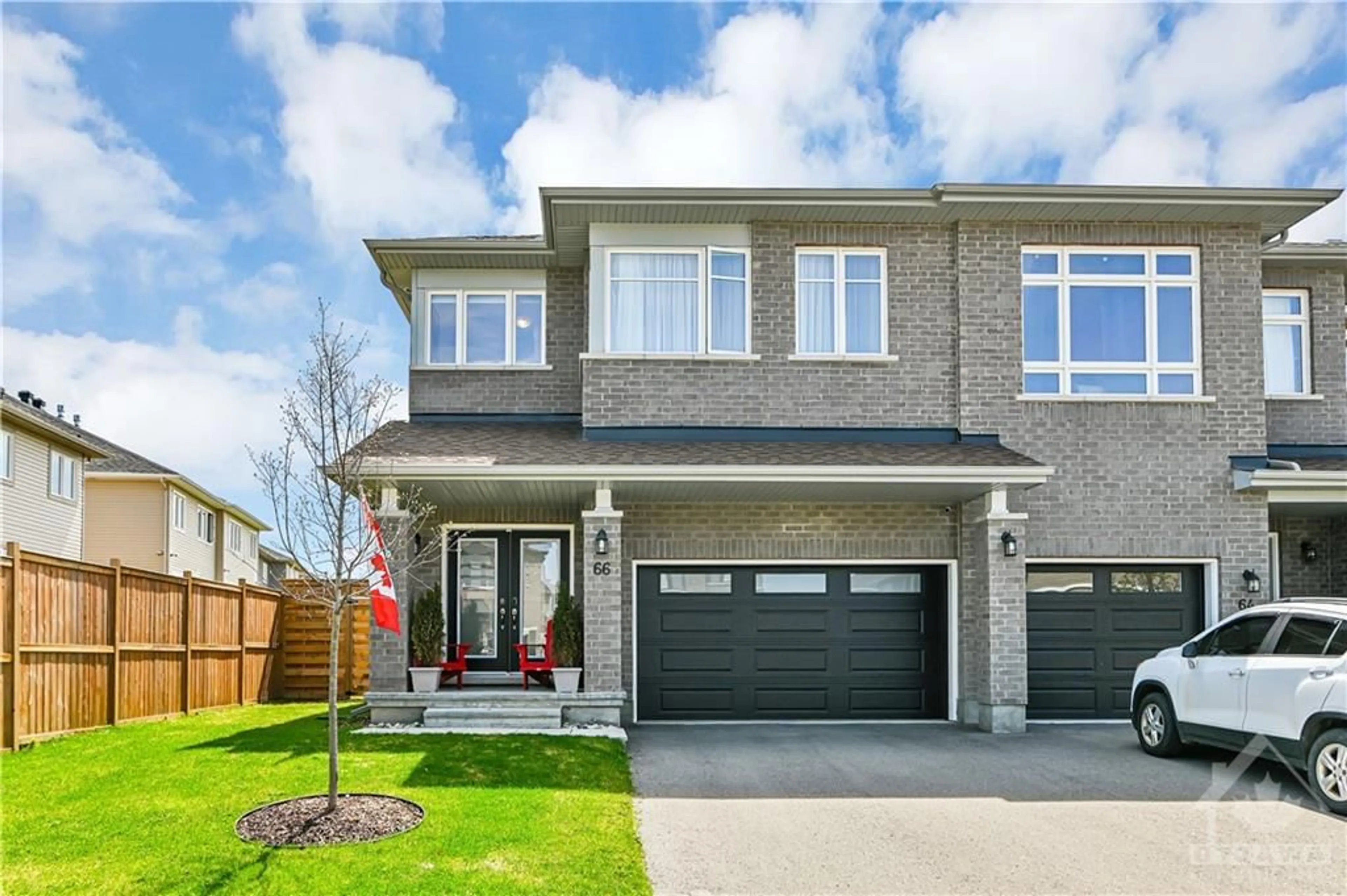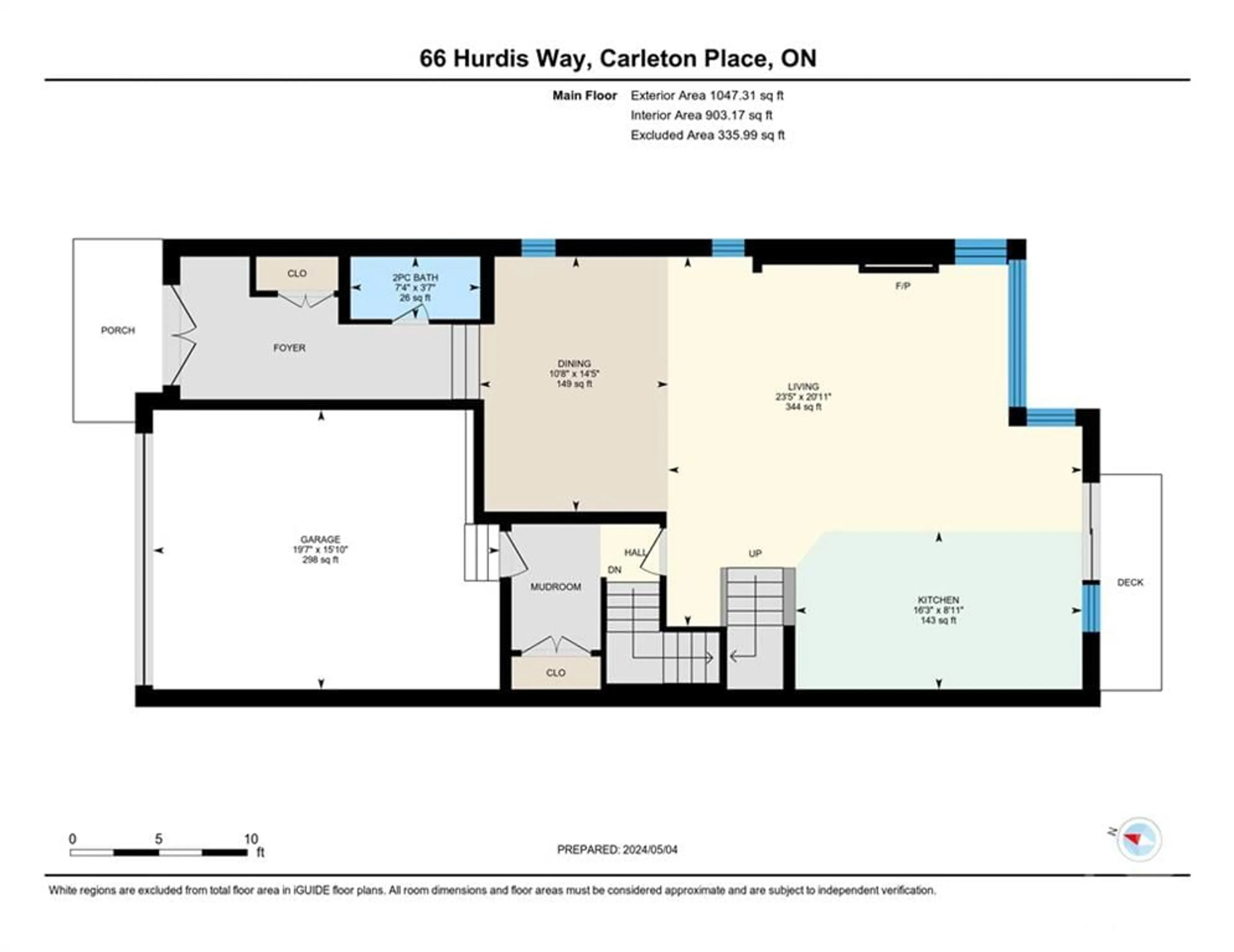66 HURDIS Way, Carleton Place, Ontario K7C 0L3
Contact us about this property
Highlights
Estimated ValueThis is the price Wahi expects this property to sell for.
The calculation is powered by our Instant Home Value Estimate, which uses current market and property price trends to estimate your home’s value with a 90% accuracy rate.$731,000*
Price/Sqft-
Days On Market12 days
Est. Mortgage$3,092/mth
Tax Amount (2023)$5,313/yr
Description
Nestled perfectly in the quiet & family friendly community of Carleton Landing, this immaculately maintained 4 bed 3 bath END unit townhome is sure to impress with 2194 sq. feet. The welcoming layout is bright, spacious, & open. The main floor offers engineered hardwood through the living & dining room, chefs kitchen w/ quartz counters, stainless steel appliances, light fixture, backsplash & upgraded upper cabinets. The powder room completes the main floor w/ quartz counter. Upstairs find 4 generously sized bedrooms which include the primary suite w/ large walk-in closet, 5 piece en-suite bath including glass shower, jacuzzi tub, & duel vanity. Additionally a 2nd floor laundry room & full bath. The lower level is laid out well for potential finished space & includes a bathroom rough-in. Outside the curb appeal is top notch & the space is complete with deck & patio. Walking distance to all your daily amenity needs. 25 mins to DND, 35 mins to downtown Ottawa.
Property Details
Interior
Features
Main Floor
Living Rm
20'11" x 23'5"Foyer
Bath 2-Piece
Dining Rm
14'5" x 10'8"Exterior
Features
Parking
Garage spaces 2
Garage type -
Other parking spaces 2
Total parking spaces 4
Property History
 30
30



