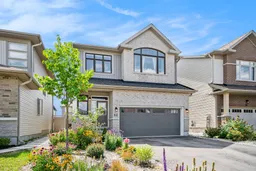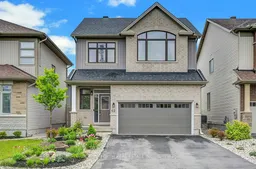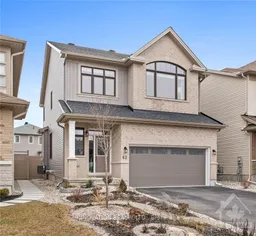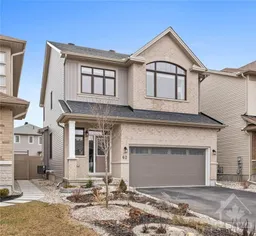ELEGANT SPACE WITH AN AFFORDABLE PRICE TAG! JUST 18 MINUTES FROM KANATA! A stunning DOUBLE GARAGE, 3-bedroom, 3-bathroom detached home built in 2018, nestled in Carleton Place's vibrant Miller's Crossing community. This showstopper boasts an open-concept layout with 9-foot ceilings, gleaming hardwood floors, and a striking hardwood staircase, complemented by oversized windows that flood the space with natural light. The gourmet kitchen dazzles with granite countertops, stainless steel appliances, and sleek cabinetry, while the cozy living room features a gas fireplace. The primary suite is a serene retreat with a massive walk-in closet and a spa-inspired ensuite offering a jacuzzi tub and tempered glass shower; the second bedroom impresses with vaulted ceilings, and a large family bathroom serves the third. Enjoy the convenience of second-floor laundry and main-floor mudroom, plus a maintenance-free exterior with no grass to mow, a fully fenced backyard, and a chic stone patio. Located minutes from parks, a splash pad, top-rated schools, local shops, restaurants, and Highway 7 for easy Ottawa and Kanata access, this meticulously maintained gem, complete with elegant light fixtures and motorized blinds, offers a perfect blend of luxury and family-friendly living in a booming neighbourhood.
Inclusions: Refrigerator, stove, dishwasher, hoodfan, microwave, washer, dryer, custom drapes/motorized blinds, auto garage door opener, furnace, AC







