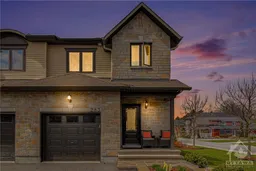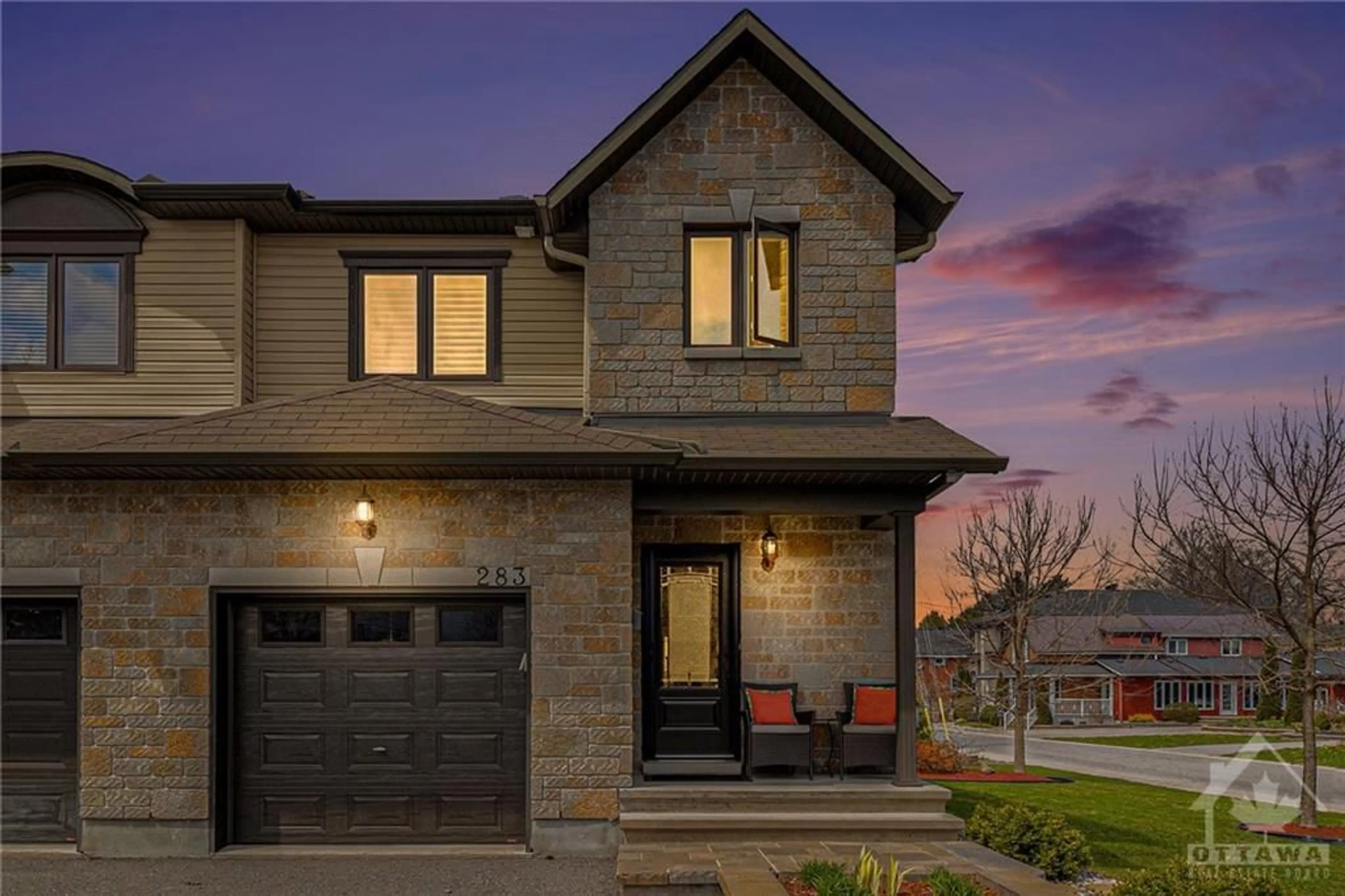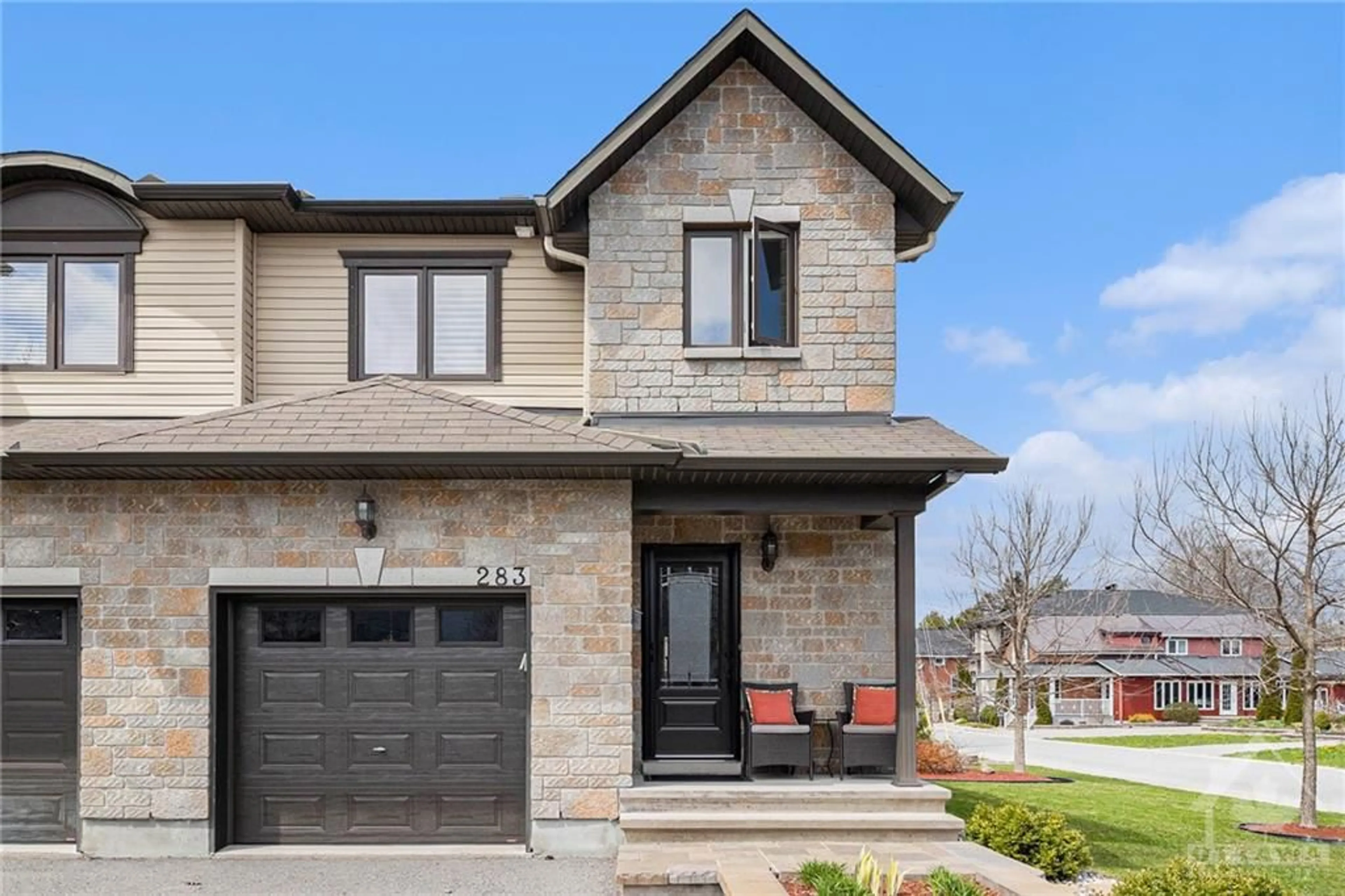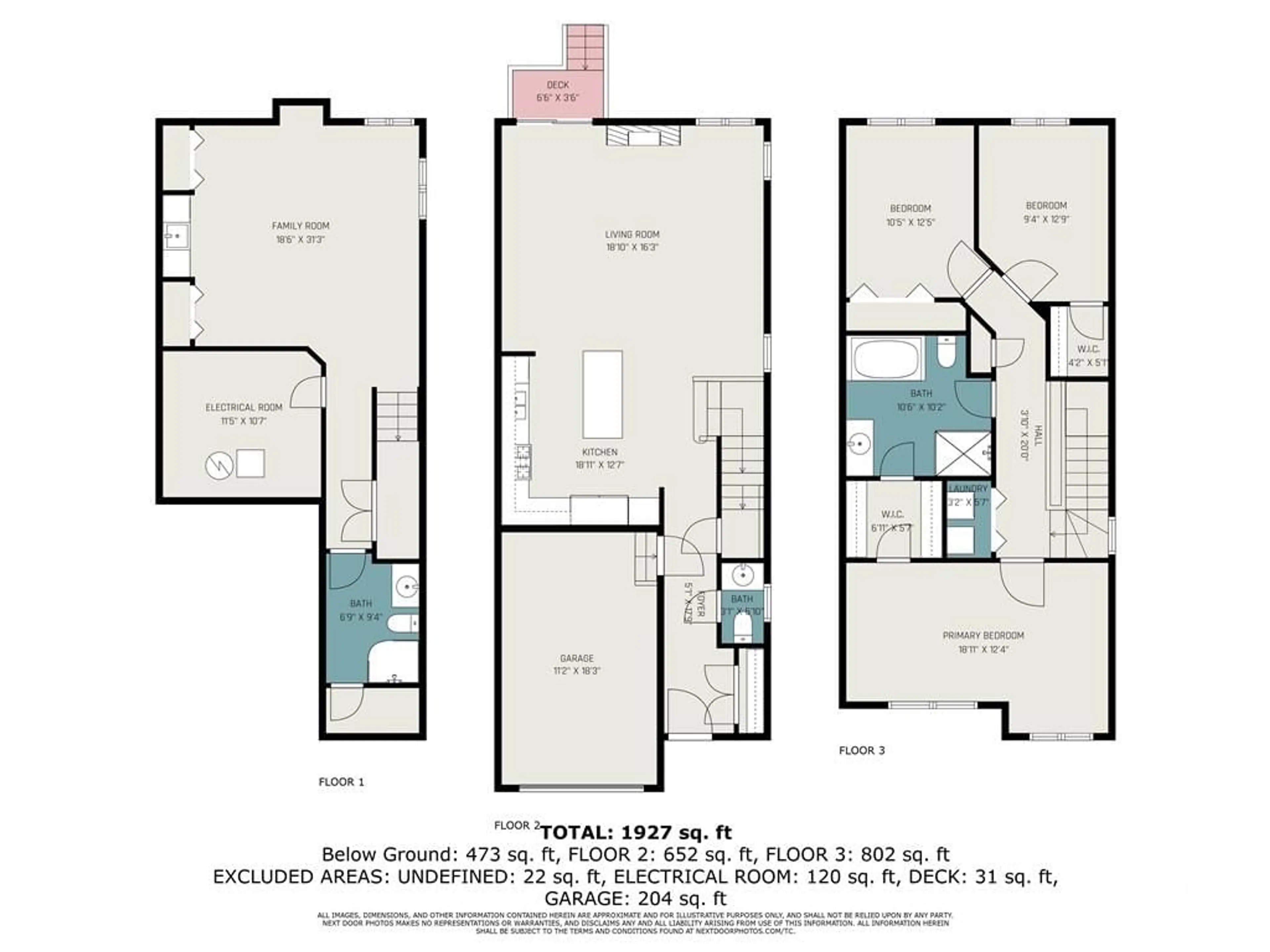283 KING St, Carleton Place, Ontario K7C 2J5
Contact us about this property
Highlights
Estimated ValueThis is the price Wahi expects this property to sell for.
The calculation is powered by our Instant Home Value Estimate, which uses current market and property price trends to estimate your home’s value with a 90% accuracy rate.$636,000*
Price/Sqft-
Days On Market12 days
Est. Mortgage$2,663/mth
Tax Amount (2023)$4,006/yr
Description
Welcome to 283 King St, Carleton Place! This stunning end-unit townhome offers modern living at its finest. Boasting 3 beds, 2.5 baths, and a single-car garage on a corner lot, this home is filled with upgrades. Enjoy hardwood flooring, California shutters, and fresh paint throughout. The kitchen features a gas stove, granite counters, and an island with soft-close doors and drawers. The cozy living area with a fireplace is perfect for gatherings. Upstairs, you'll find convenient second-floor laundry and a spacious primary suite with a 4-piece ensuite and cheater door. The finished basement offers additional living space with a wet bar and a 3-piece bath. Step outside to the beautifully landscaped backyard oasis with a gazebo and utility shed. It's the perfect spot to host or relax. Don't miss out on this exceptional property—schedule your viewing today!
Property Details
Interior
Features
Main Floor
Foyer
5'1" x 17'9"Bath 2-Piece
3'1" x 5'10"Kitchen
18'11" x 12'7"Living Rm
18'10" x 16'3"Exterior
Features
Parking
Garage spaces 1
Garage type -
Other parking spaces 3
Total parking spaces 4
Property History
 30
30




