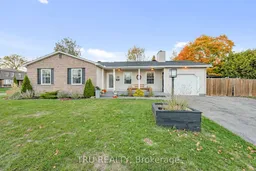Welcome to 27 Duncan Street - a meticulously updated 3 bedroom, 3 full bathroom home that perfectly pairs cozy farmhouse warmth with modern high-end design - situated in one of the most family-friendly enclaves in the area! From the moment you enter, the fully reimagined foyer makes a stunning first impression, featuring new flooring, a built-in closet, and a stylish custom mudroom bench offering practical storage and character. To the right, the gourmet kitchen serves as the true heart of the home - showcasing granite countertops, abundant cabinetry, stainless steel appliances, and a cozy nook ideal for casual dining or a charming workspace. A custom-built fireplace surround anchors the open-concept dining area, providing the perfect setting for gatherings with family and friends. Step down into the bright & spacious family room - where french doors open to your private deck; an ideal extension of your living space for outdoor dining, barbecues, and year-round entertaining. Privately tucked away on the opposite side, the primary suite offers a peaceful escape with a newly renovated ensuite bathroom and a generous walk-in closet. Two additional bedrooms, each featuring custom built-in closets, along with a full main bathroom, complete the first level. The fully finished basement (2018) adds exceptional living space, including a large recreation area with a beautiful wet bar, a guest bedroom, full bath/laundry combination, an oversized utility room with abundant storage, and even a creative art-room space designed for young imaginations! Outside, enjoy the beautifully landscaped yard that blends country charm with modern functionality - ideal for family fun, entertaining, or simply unwinding - all just steps to Shops, Restaurants, Parks, and the OVRT. Meticulously upgraded with craftsmanship and care, this move-in-ready home delivers the best of farmhouse style and contemporary comfort in one perfect package!
Inclusions: Fridge, dishwasher, microwave, stove, storage shed, wine fridge, Gazebo
 50
50


