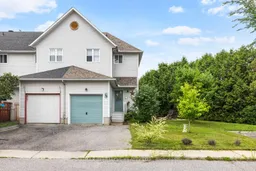Set on a quiet street with a spacious pie-shaped lot, this end-unit townhome offers the kind of outdoor space you rarely see in this category. With room to roam, garden, or gather around the fire pit on the side patio, this property proves that low-maintenance living doesnt have to come at the cost of privacy or charm. Two lilac trees and a cherry tree bloom seasonally, adding fragrance and beauty to an already inviting yard - fully hedged for your peace and quiet. Inside, warm walnut floors flow through the open-concept main level. The kitchen features a gas range, ideal for the home chef who knows that the best meals start with the right flame. The finished basement adds valuable living space for movie nights, a home office, or kids play space, while upstairs you'll find a bathroom thats ready for your vision - components are already purchased and will be left behind for the next owner to bring to life. The roof shingles were replaced in 2023, and the furnace's ignition coil was upgraded around 2022. The home also has Bell Fibe internet, a 2011 patio door, and parking for 3 vehicles (plus visitor spots for guests). Located close to schools, parks, downtown amenities, and with quick highway access for commuters, this home combines urban proximity with suburban ease. "Home is the nicest word there is." - Laura Ingalls Wilder. And this one might just be yours.
Inclusions: Dryer, hood fan, refrigerator, stove, washer, freezer, dishwasher, garage door opener (no remotes), drapery tracks
 34
34


