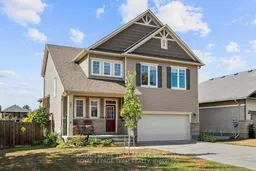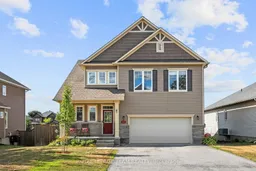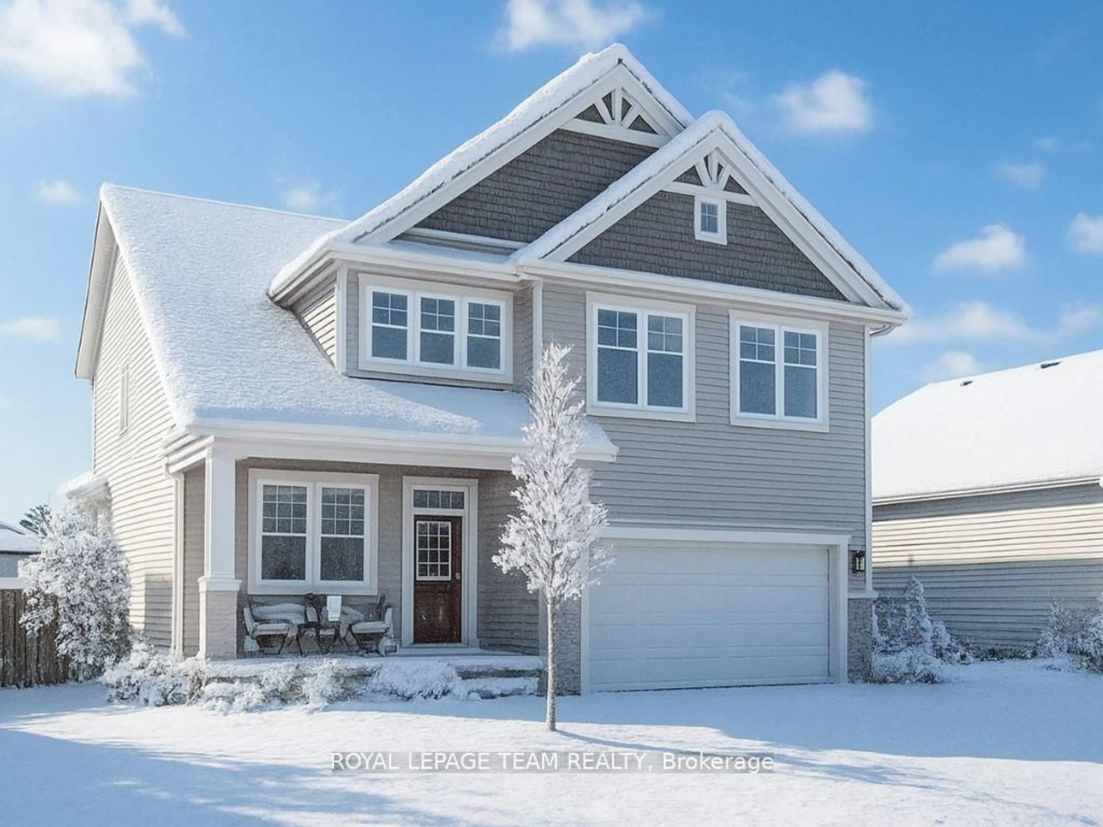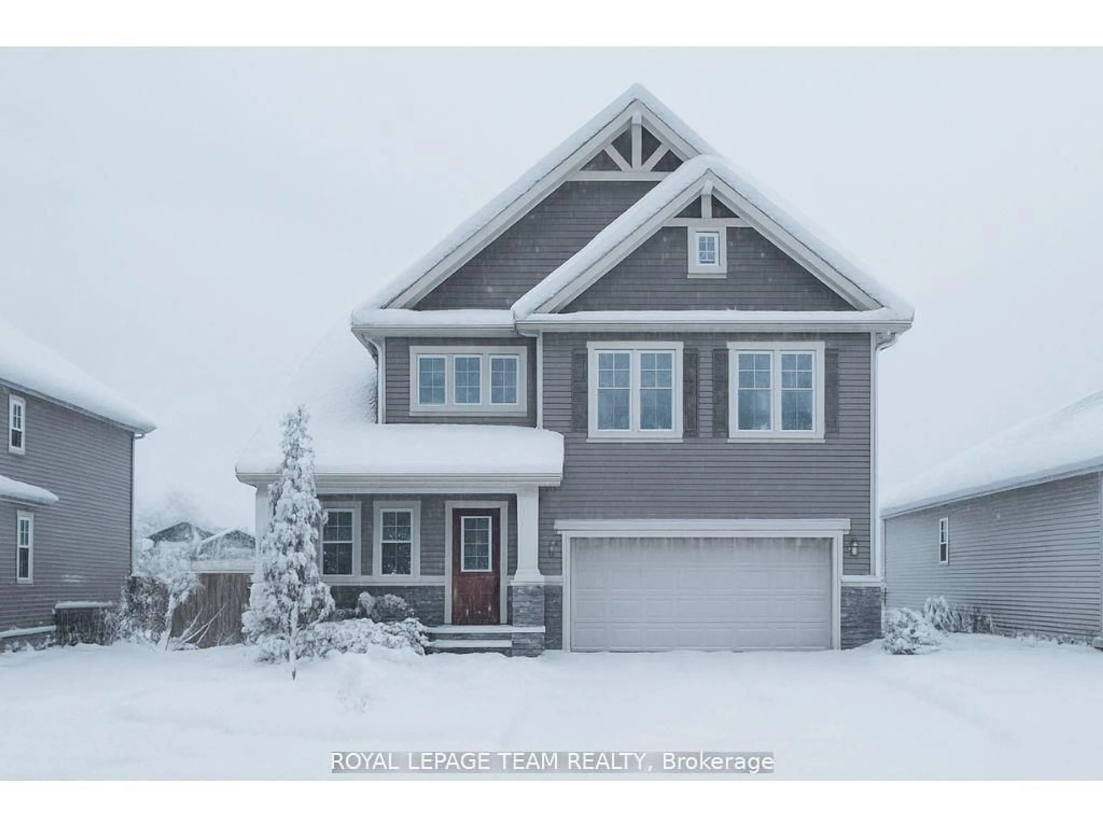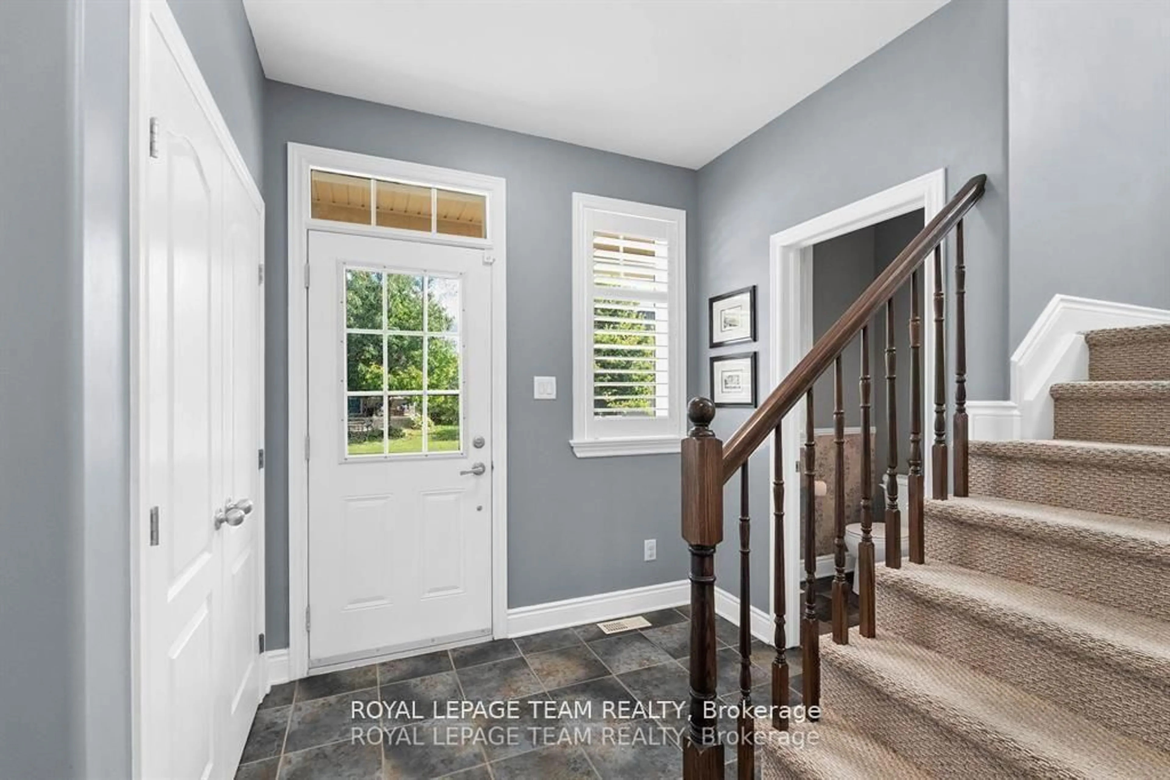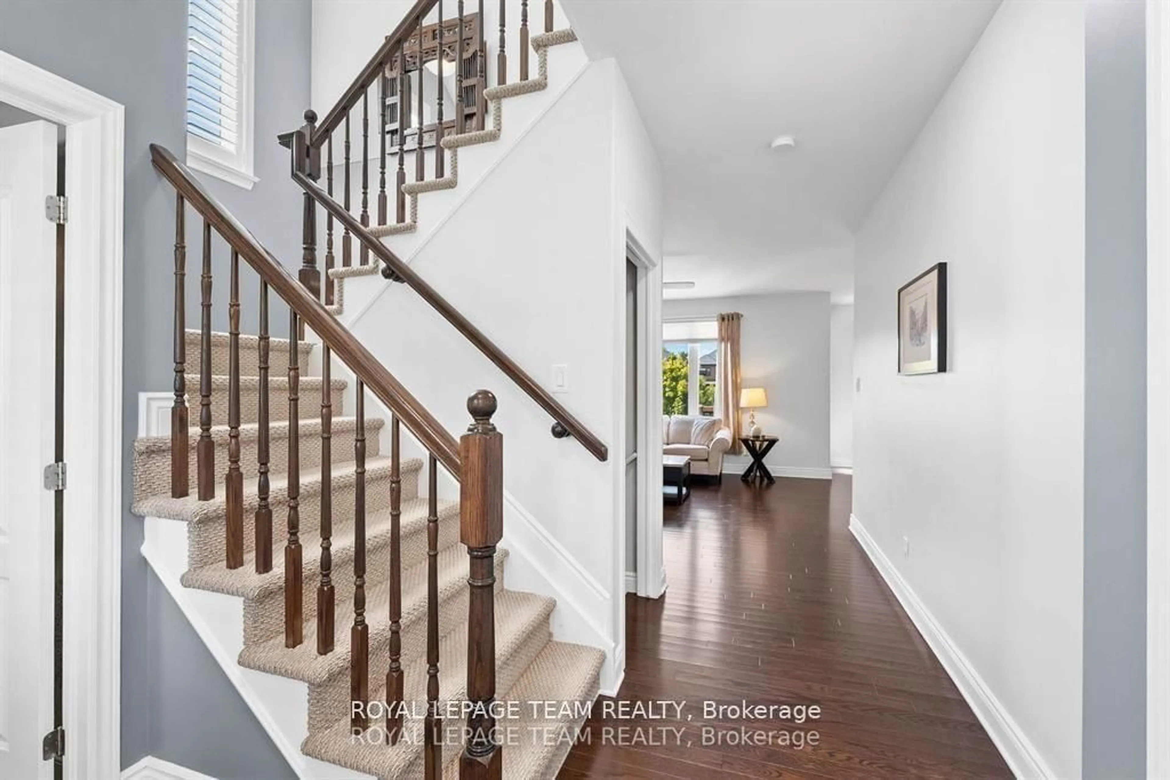221 Santiago St, Carleton Place, Ontario K7C 0C7
Contact us about this property
Highlights
Estimated valueThis is the price Wahi expects this property to sell for.
The calculation is powered by our Instant Home Value Estimate, which uses current market and property price trends to estimate your home’s value with a 90% accuracy rate.Not available
Price/Sqft$458/sqft
Monthly cost
Open Calculator
Description
Welcome to 221 Santiago Street, a fabulous 3-bedroom, 4-bathroom detached home that offers the perfect blend of comfort, style, and functionality. Step inside to discover spacious living areas and thoughtful finishes throughout. The large open-concept main floor is designed for today's lifestyle featuring gleaming hardwood floors and a cosy gas fireplace that creates a warm and inviting atmosphere. Upstairs, you'll find a generous primary suite complete with a walk-in closet and a spacious en-suite bathroom. Two additional bedrooms, a large family bathroom, and the convenience of an upper-level laundry room complete the second floor. The fully finished lower level offers even more living space with a bright family room, a dedicated office area, and an additional bathroom. Large windows ensure the space is well-lit and welcoming. Outside, enjoy a beautifully landscaped backyard perfect for entertaining, relaxing, or soaking up the summer sun. Located in a sought-after neighbourhood, this home is just a short walk to Carleton Place's vibrant restaurants, shopping, and amenities. A true gem in a growing and family-friendly community, don't miss your chance to call this home! An easy commute to the city or west end with DND campus being just a short 25 min commute! Just move in and enjoy.
Property Details
Interior
Features
Main Floor
Foyer
2.24 x 1.44Kitchen
3.21 x 3.06Ceramic Floor / O/Looks Backyard
Mudroom
1.37 x 1.02Access To Garage / Closet / Ceramic Floor
Bathroom
1.38 x 1.42 Pc Bath
Exterior
Features
Parking
Garage spaces 2
Garage type Attached
Other parking spaces 4
Total parking spaces 6
Property History
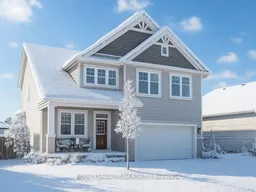 42
42