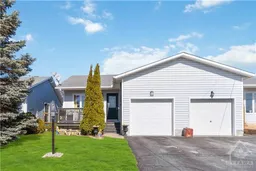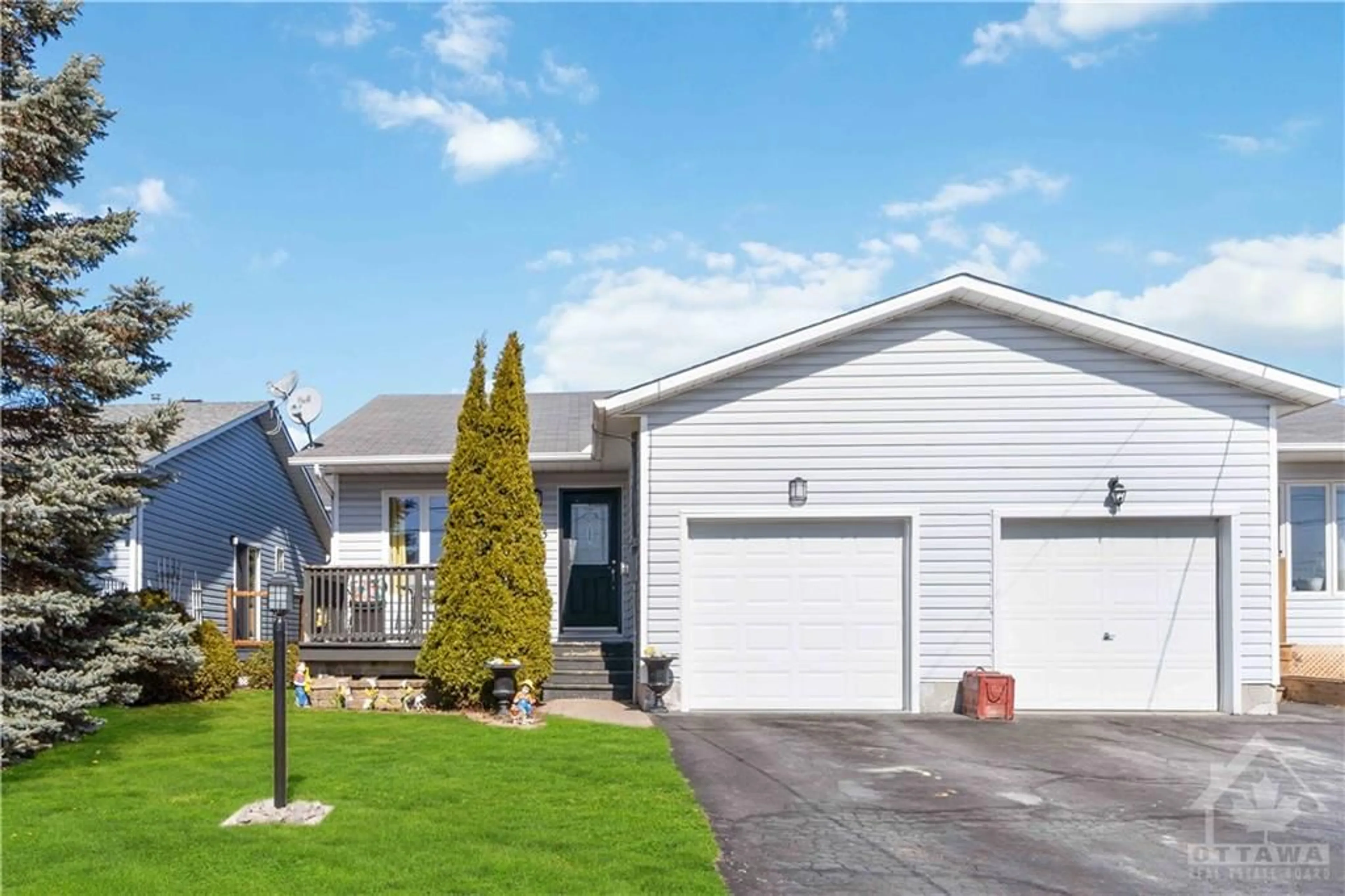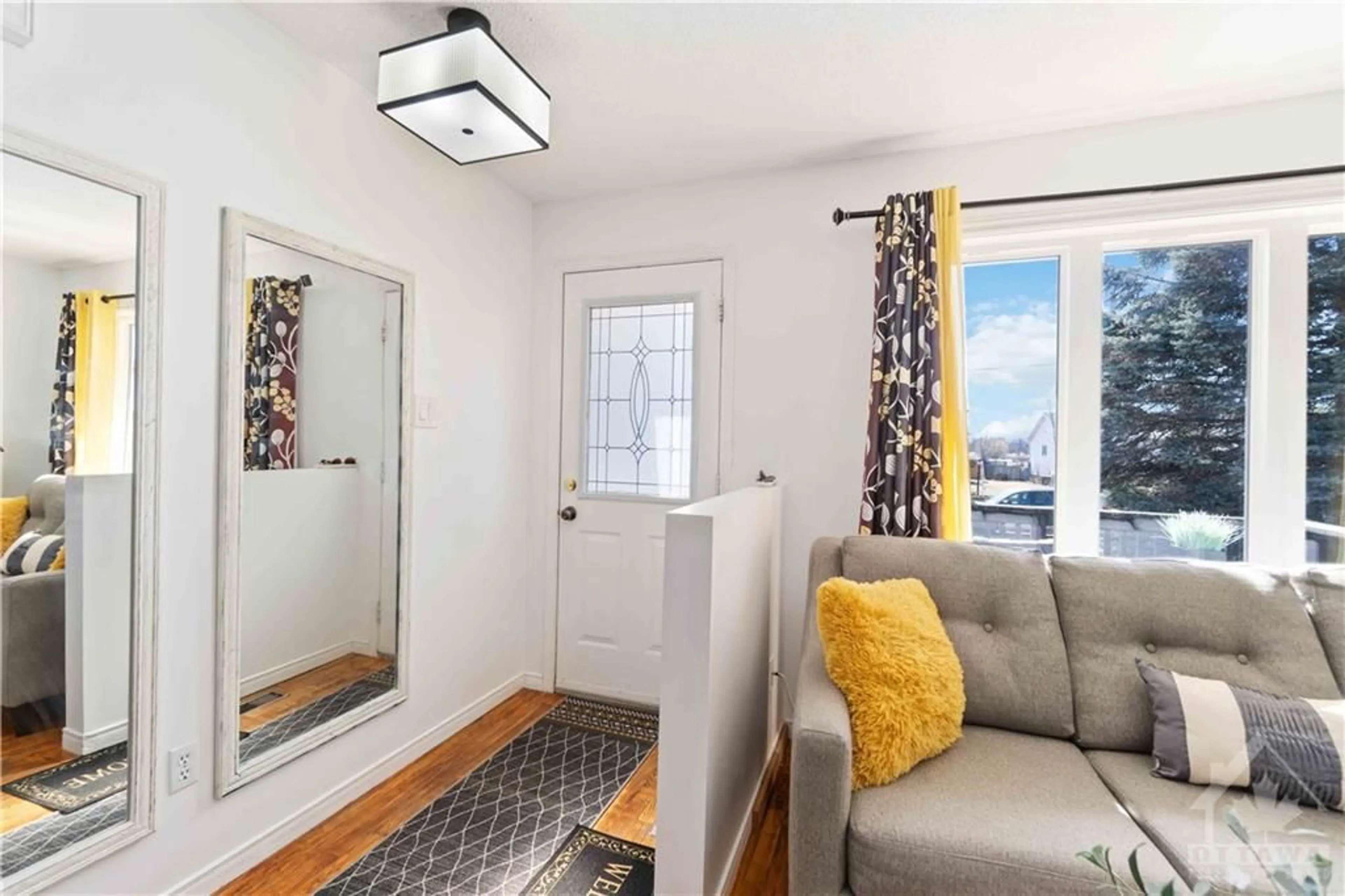203 HUGHES St, Carleton Place, Ontario K7C 4N5
Contact us about this property
Highlights
Estimated ValueThis is the price Wahi expects this property to sell for.
The calculation is powered by our Instant Home Value Estimate, which uses current market and property price trends to estimate your home’s value with a 90% accuracy rate.$490,000*
Price/Sqft-
Days On Market63 days
Est. Mortgage$2,340/mth
Tax Amount (2023)$2,941/yr
Description
Welcome to this inviting semi-detached bungalow, where comfort and convenience meet in a delightful fusion of style and functionality. This charming home features 2 bedrooms on the main floor, providing ample space for relaxation and restful nights. An additional versatile room with ample closet space awaits in the basement, ideal for a home office, hobby space, or guest accommodation. With the convenience of a full bathroom on both the main level and in the basement, this home ensures practicality and ease for residents and guests alike. Step into the heart of the home, where a well-equipped kitchen awaits your culinary adventures. The adjacent living and dining areas provide an inviting space for gatherings and everyday living, complemented by natural light. Descend into the finished basement, where a world of possibilities awaits. This expansive area can be tailored to suit your lifestyle needs, whether it be a family room, a home gym, or a play area for the kids.
Property Details
Interior
Features
Main Floor
Living Rm
15'0" x 9'5"Dining Rm
9'5" x 8'0"Foyer
3'1" x 4'5"Kitchen
13'0" x 11'0"Exterior
Features
Parking
Garage spaces 1
Garage type -
Other parking spaces 2
Total parking spaces 3
Property History
 29
29



