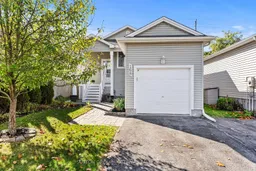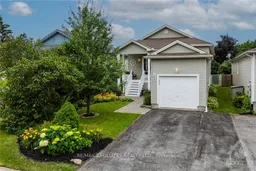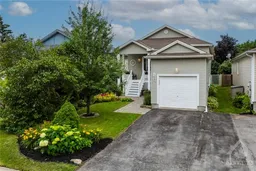Warm and inviting DETACHED bungalow in the heart of the charming village of Carleton Place! Perfect for downsizers, first-time buyers, or investors alike, this beautifully maintained carpet-free home offers incredible value just minutes from groceries, shopping, restaurants, the hospital, and quick access to Hwy 7 for an easy commute. The bright and airy main floor is flooded with natural light and features an open-concept layout with a cozy gas fireplace, a spacious kitchen with ample cupboard space + lots of room for the existing island or a dining table instead. The large primary bedroom includes a walk-in closet and a convenient cheater ensuite bathroom. Custom Hunter Douglas blinds recently installed throughout! Fully finished lower level hardly feels like a basement with its high ceilings and large windows, offering additional living space ideal for guests, teens, or in-laws-complete with a family room, two additional bedrooms, a full bathroom, laundry area, and extra storage. Outside, enjoy a fully fenced backyard with a two-level deck, perfect for BBQing (natural gas line installed) and entertaining. Attached single car garage with driveway parking for two more - this is truly a turn-key gem. Just move in and enjoy!
Inclusions: Refrigerator, Stove, Dishwasher, Microwave/Hoodfan, Washer, Dryer, All Existing Blinds, Drapes & Sheers, 2X Chest Freezers, Kitchen Island & Stools, 2X Adirondack Chairs on Deck, Ring Security System, Ring Camera on Garage, Ring Doorbell Camera, Google Nest Protect Smoke/Carbon Monoxide Detectors, Nest Thermostat, Nest X Yale Door Lock, Garage Door Opener & Remote






