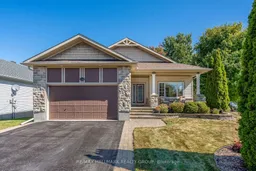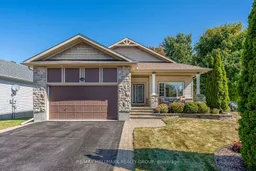Spectacular executive bungalow offering two levels of finished living space, a walk-out basement, 2+1 bedrooms plus main floor den/office, and 3 full bathrooms! Perfectly positioned on a landscaped corner lot, the exterior boasts manicured lawns, lush perennial gardens, full irrigation system, monumental stone retaining wall, and extensive interlock and hardscaping. Inside, the open-concept design is further highlighted by soaring cathedral ceilings and tons of windows. The living room features a custom built-in entertainment unit with cabinetry and shelving, while the dining area provides ample space for formal dining. At the heart of the home, the chef-inspired kitchen features granite countertops, white cabinetry with crowns, tiled backsplash, centre island with second sink, pantry closet, and includes the stainless steel appliances. The primary bedroom includes a walk-in closet and luxurious 4-piece ensuite bath. A second bedroom, 4-piece main bath, and versatile den/office complete the main level. The fully finished walk-out basement extends the living space with rec room, additional bedroom, full 4-piece bath, utility room, and storage room. Recent updates include furnace and heat pump/AC (2024), Lighting, Landscaping. Located in one of Carleton Places sought-after neighbourhoods, very close to parks and the famous Mississippi Riverwalk Trail, schools, shopping, and everyday conveniences. Other heat source is a heat pump.
Inclusions: Refrigerator, Stove, Hood Fan, Dishwasher, Washer, Dryer, Laundry Room Fixed Shelving, Automatic Garage Door Opener & Remote, Central Vacuum, Chair Lift, Glass Doors for Ensuite Bathroom Shower





