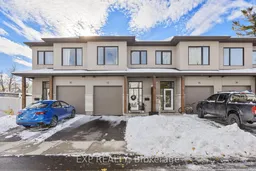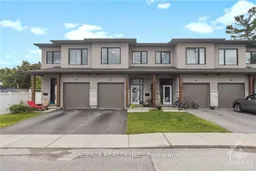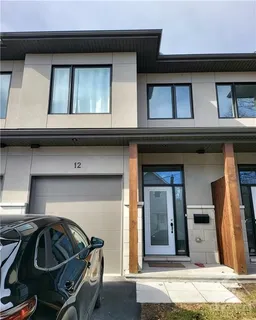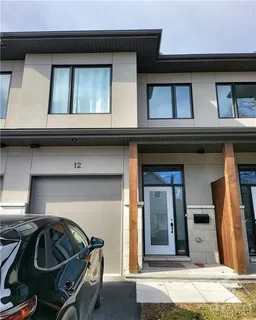Luxury Living in the Heart of Carleton Place! Welcome to 12 Charles Street, an elegant 3-bedroom, 2.5-bath Inverness Homes-built townhome steps from downtown and a short walk to the beach. This stunning residence blends contemporary design with upscale finishes, offering a beautifully curated living space. The open-concept main level showcases 9-ft ceilings, fresh designer paint, new lighting throughout, and a smart Ecobee thermostat. The chef-inspired kitchen features a premium brand new door-in-door fridge with instant view and four ice options (including craft ice), new dishwasher, quartz counters, and generous cabinetry. Upstairs, the primary suite impresses with a walk-in closet and spa-like ensuite with a glass shower. Two generously sized additional bedrooms, a convenient 3rd-floor laundry, and a fully finished lower level provide exceptional versatility for families, guests, or a dedicated home office. Step outside to a tranquil, low-maintenance backyard with a deck-perfect for relaxing, enjoying quiet evenings, or hosting gatherings in the heart of town. Ideally located near fine dining, boutiques, parks, trails, and the waterfront, this home offers refined living in a vibrant and desirable community.
Inclusions: Stove, Microwave, Dryer, Washer, Refrigerator, Dishwasher, Hood Fan







